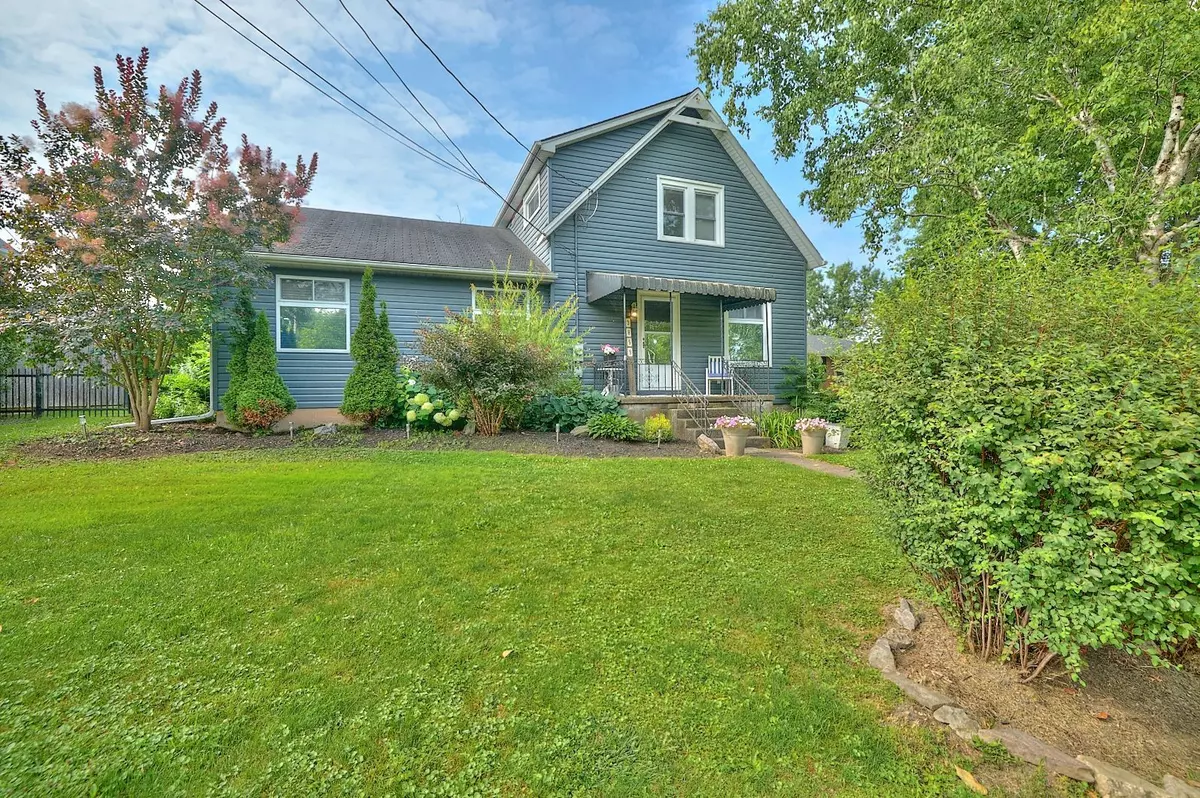$815,000
$829,000
1.7%For more information regarding the value of a property, please contact us for a free consultation.
3859 West Main ST Fort Erie, ON L0S 1S0
5 Beds
2 Baths
2 Acres Lot
Key Details
Sold Price $815,000
Property Type Single Family Home
Sub Type Detached
Listing Status Sold
Purchase Type For Sale
Approx. Sqft 1500-2000
MLS Listing ID X9054483
Sold Date 12/02/24
Style 1 1/2 Storey
Bedrooms 5
Annual Tax Amount $4,759
Tax Year 2024
Lot Size 2.000 Acres
Property Description
Welcome to your dream farmhouse in the heart of Stevensville! This charming 5-bedroom, 2-bathroom residence perfectly blends comfort, convenience, and rustic elegance. Upon entering, you'll find a spacious living room with a cozy gas fireplace, perfect for gathering with loved ones on chilly evenings. Adjacent to the living room is a bright and airy dining room, bathed in natural light, providing an inviting space for family meals and entertaining guests. The main floor features the primary bedroom with an ensuite bathroom and sliding doors leading to a private deck complete with a luxurious hot tub, offering a serene retreat for relaxation. Another bedroom on the main floor adds versatility and convenience for guests or family members. For additional living space and entertainment, a separate family room awaits, ideal for movie nights or lounging with loved ones. Outside, the property is a true haven, featuring an above-ground pool for summertime enjoyment, a detached garage with a loft awaiting your personal touches, and a full greenhouse with a retractable roof, allowing you to indulge your green thumb year-round. Beyond the meticulously maintained grounds and picturesque pond lies more property, inviting you to explore and immerse yourself in the surrounding natural beauty. This home and property are truly awaiting your family's personal touches and creative vision. Don't miss the opportunity to make this farmhouse your own and create lasting memories for years to come!
Location
State ON
County Niagara
Community Stevensville
Area Niagara
Zoning R2
Region Stevensville
City Region Stevensville
Rooms
Family Room Yes
Basement Full, Unfinished
Kitchen 1
Interior
Interior Features Workbench, Water Heater, Other
Cooling Central Air
Fireplaces Number 1
Fireplaces Type Natural Gas
Exterior
Exterior Feature Canopy, Deck, Hot Tub, Private Pond
Parking Features Private
Garage Spaces 8.0
Pool None
Roof Type Asphalt Shingle
Lot Frontage 82.0
Lot Depth 1147.0
Total Parking Spaces 8
Building
Foundation Poured Concrete
Read Less
Want to know what your home might be worth? Contact us for a FREE valuation!

Our team is ready to help you sell your home for the highest possible price ASAP





