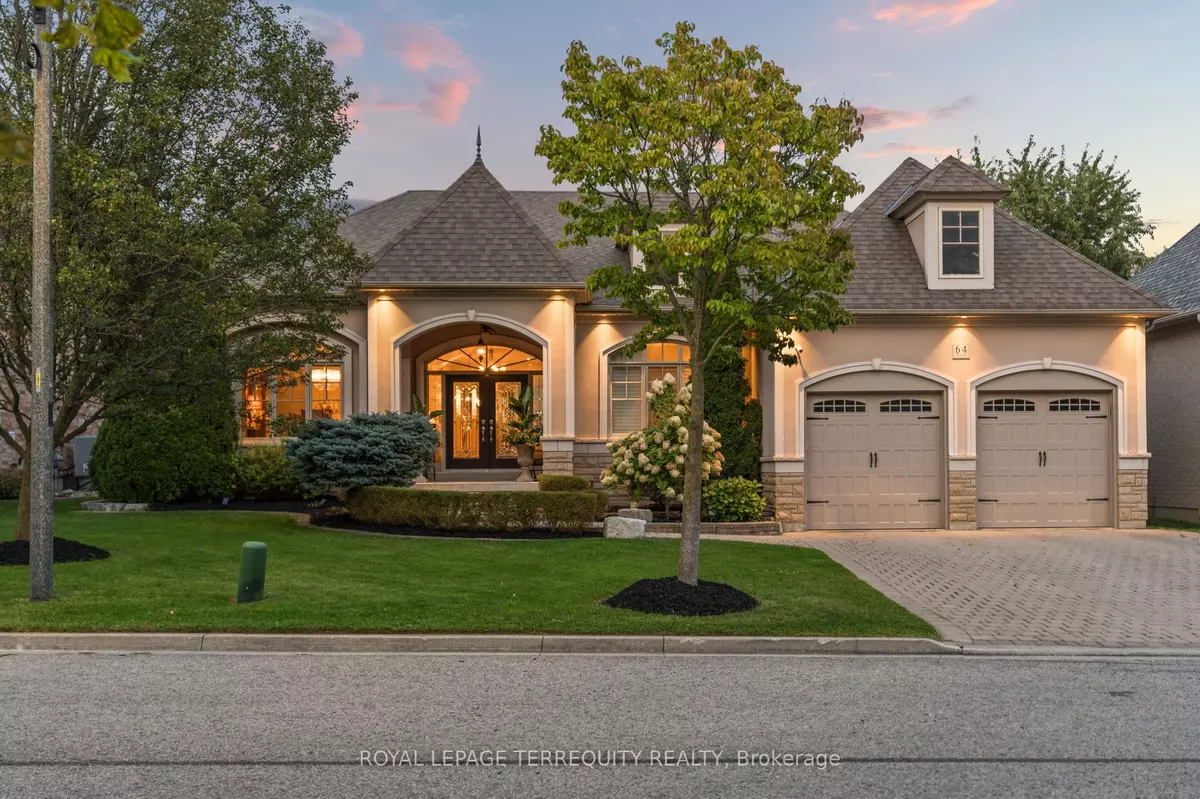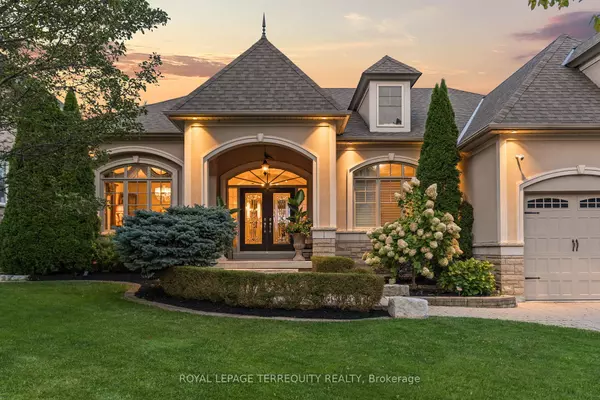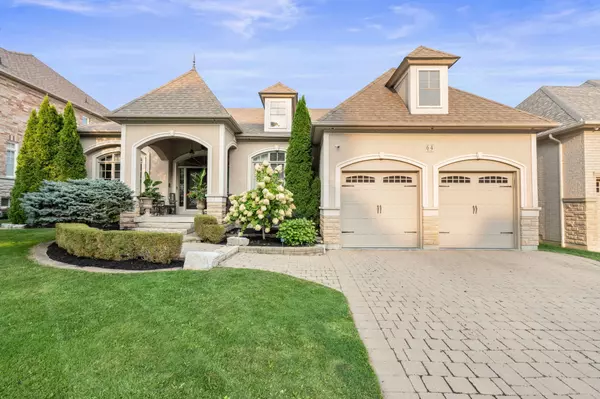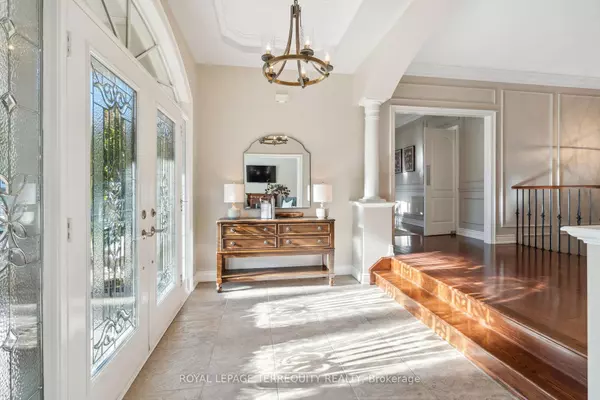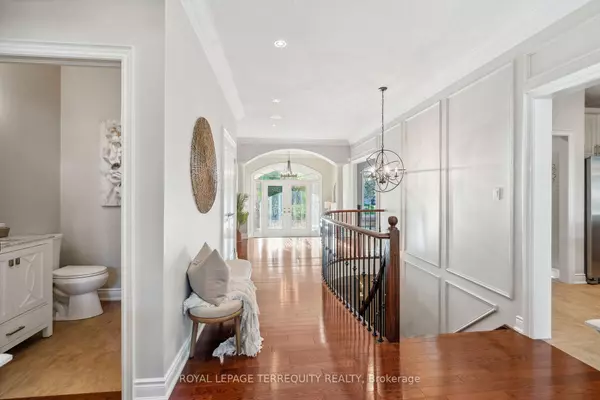$1,849,000
$1,849,000
For more information regarding the value of a property, please contact us for a free consultation.
64 Preservation PL Whitby, ON L1P 1X8
4 Beds
4 Baths
Key Details
Sold Price $1,849,000
Property Type Single Family Home
Sub Type Detached
Listing Status Sold
Purchase Type For Sale
Approx. Sqft 2500-3000
MLS Listing ID E9377854
Sold Date 12/12/24
Style Bungalow
Bedrooms 4
Annual Tax Amount $14,308
Tax Year 2024
Property Description
Step into luxury with this custom-built bungalow in Whitby's prestigious Williamsburg Community. Built by the renowned DeNoble Homes, this residence embodies refined elegance and detailed craftsmanship. The thoughtfully curated interior creates an atmosphere of sophistication and comfort. From the sun-filled entryway to the gourmet kitchen, every corner showcases unparalleled quality and meticulous attention to detail. All principal rooms feature exquisite crown moulding, large windows that invite natural light, and modern potlights. The heart of this home is the stunning kitchen, with quartz countertops and stainless steel appliances. The layout flows seamlessly into a spacious eat-in area, perfect for family gatherings, and extends to a walk-out leading to the beautifully landscaped backyard, complete with an inground saltwater pool, pool house with hydro, and a gazebo. The primary bedroom overlooks your private backyard oasis and boasts vaulted ceilings, a walk-in closet, and a luxurious 5-piece ensuite. The second generous-sized bedroom also features a walk-in closet and a 4-piece ensuite. The grand basement is an entertainer's dream with 9-foot ceilings, a family room, a separate rec room/music area, and two additional large bedrooms. Meticulously maintained, every detail and upgrade, alongside major home components, have been thoughtfully attended to, ensuring a residence of enduring quality and comfort. This home is a true masterpiece, combining style, modernity, and functionality in every detail.
Location
State ON
County Durham
Community Williamsburg
Area Durham
Region Williamsburg
City Region Williamsburg
Rooms
Family Room No
Basement Finished
Kitchen 1
Separate Den/Office 2
Interior
Interior Features Built-In Oven, Central Vacuum, Primary Bedroom - Main Floor, Storage, Water Softener
Cooling Central Air
Fireplaces Number 2
Fireplaces Type Living Room, Rec Room, Natural Gas
Exterior
Exterior Feature Landscaped, Privacy, Patio, Lighting, Landscape Lighting, Deck, Porch
Parking Features Private Double
Garage Spaces 7.0
Pool Inground
Roof Type Shingles
Lot Frontage 68.9
Lot Depth 134.51
Total Parking Spaces 7
Building
Foundation Poured Concrete
Others
Security Features Security System,Monitored
Read Less
Want to know what your home might be worth? Contact us for a FREE valuation!

Our team is ready to help you sell your home for the highest possible price ASAP

