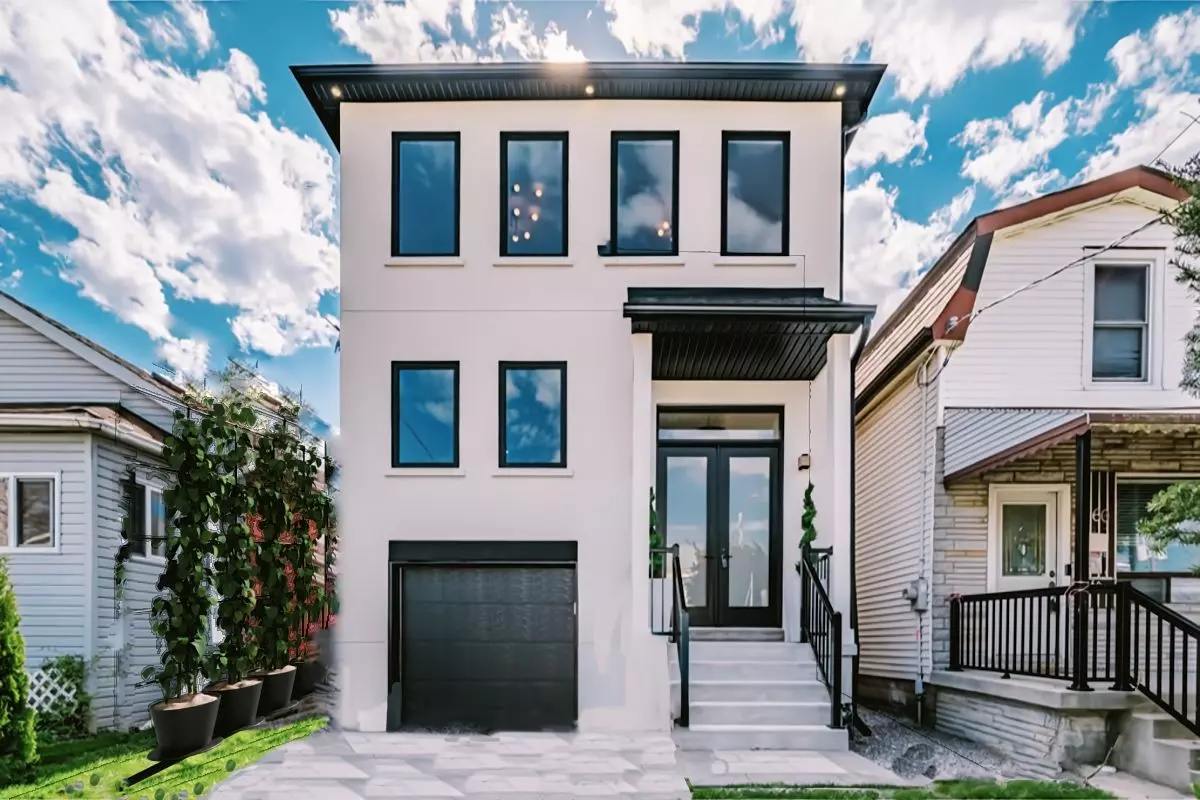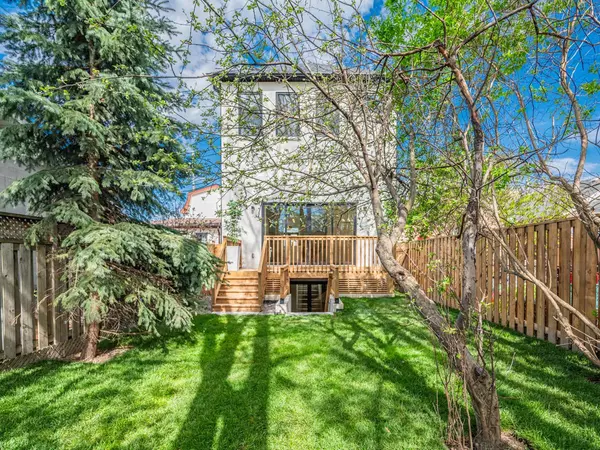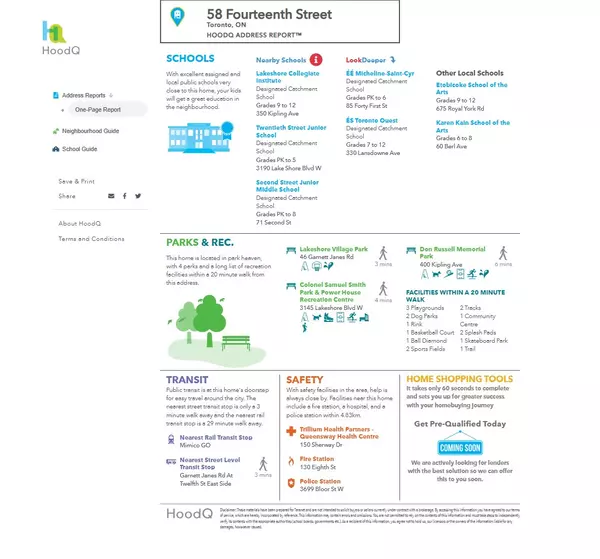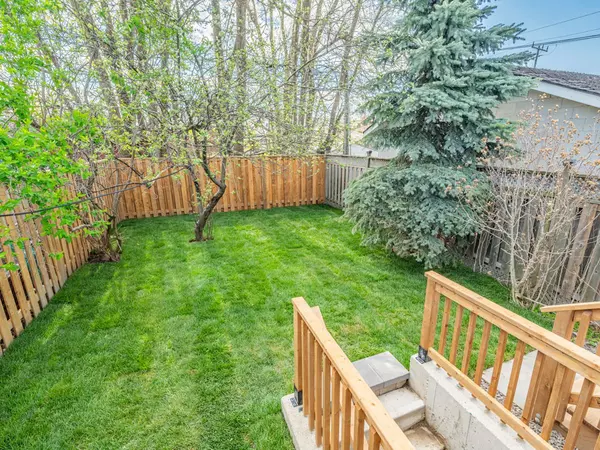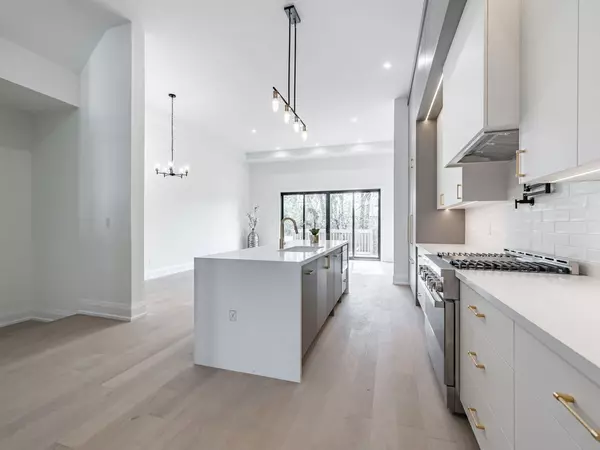$1,575,000
$1,599,999
1.6%For more information regarding the value of a property, please contact us for a free consultation.
58 Fourteenth ST Toronto W06, ON M8V 3H9
5 Beds
5 Baths
Key Details
Sold Price $1,575,000
Property Type Single Family Home
Sub Type Detached
Listing Status Sold
Purchase Type For Sale
Approx. Sqft 2000-2500
MLS Listing ID W8435824
Sold Date 12/12/24
Style 2-Storey
Bedrooms 5
Annual Tax Amount $2,693
Tax Year 2023
Property Description
Nestled in the heart of Etobicoke, just a stone's throw away from the picturesque Lakeshore Blvd, lies a visionary masterpiece in the making - your dream home. This 4+1-bedroom sanctuary, newly constructed, is the epitome of style, sophistication, and luxury, designed with both executives and families in mind. This residence is a mere stroll from Lakeshore Boulevard. Every corner of this home is a testament to modern elegance. High main floor 12 ft ceilings, large windows, and an open-concept design bathe the living spaces in natural light, creating an inviting ambiance that will make you feel right at home. The heart of this home is its chef's kitchen, equipped with top-of-the-line stainless steel appliances, a spacious island, and custom cabinetry. It's a culinary enthusiast's dream come true. The primary suite is a true sanctuary, offering a tranquil escape with a European wet room featuring a rainfall shower, double vanity, heated towel rail for those Canadian winters. No primary suite is complete without its own walk-in closet complete with space-saving organizers. With 4 bedrooms on the second floor and 1 in the basement, this home is perfect for families, accommodating both children and guests comfortably. It also includes a bonus space that can be transformed into a home office, gym, or playroom. The home has a separate entrance, whether it's an in-law suite or potential income generation you are looking for. There's so much to see in this home, so book now!
Location
State ON
County Toronto
Community New Toronto
Area Toronto
Region New Toronto
City Region New Toronto
Rooms
Family Room Yes
Basement Finished with Walk-Out, Separate Entrance
Kitchen 1
Separate Den/Office 1
Interior
Interior Features Built-In Oven, Carpet Free, In-Law Capability, Auto Garage Door Remote
Cooling Central Air
Fireplaces Number 1
Fireplaces Type Fireplace Insert
Exterior
Parking Features Private Double
Garage Spaces 3.0
Pool None
Roof Type Asphalt Shingle
Lot Frontage 25.0
Lot Depth 131.0
Total Parking Spaces 3
Building
Foundation Concrete
Others
Security Features Carbon Monoxide Detectors,Smoke Detector
Read Less
Want to know what your home might be worth? Contact us for a FREE valuation!

Our team is ready to help you sell your home for the highest possible price ASAP

