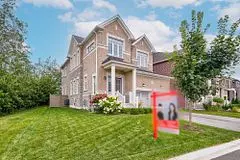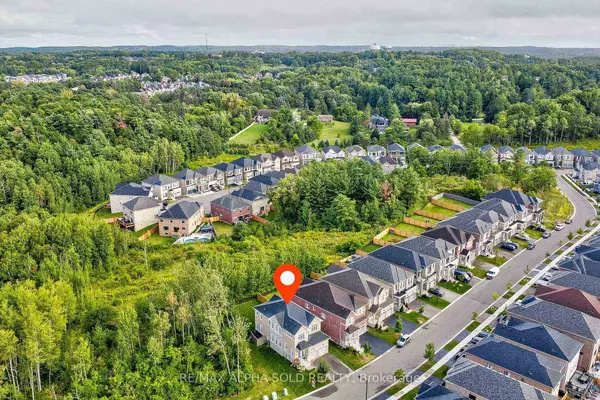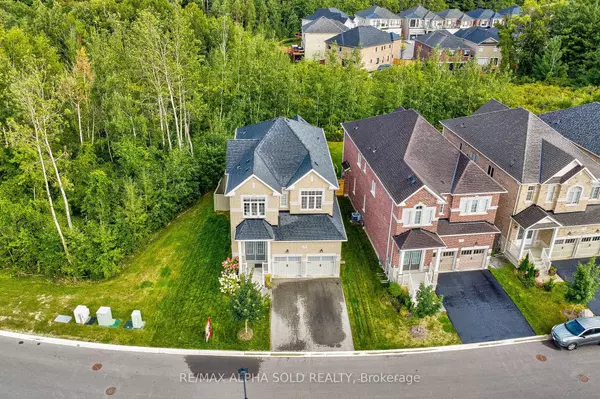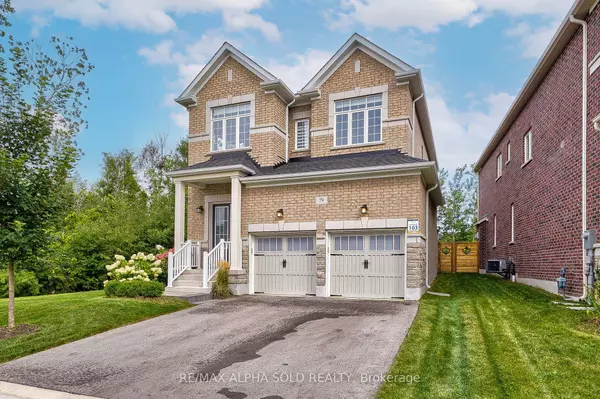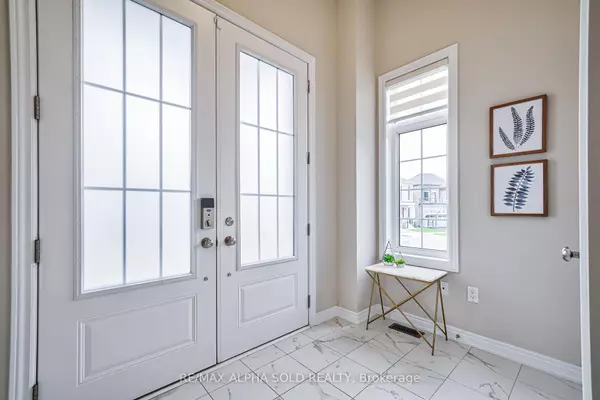$1,660,000
$1,499,000
10.7%For more information regarding the value of a property, please contact us for a free consultation.
79 Woodhaven AVE Aurora, ON L4G 3Y2
4 Beds
4 Baths
Key Details
Sold Price $1,660,000
Property Type Single Family Home
Sub Type Detached
Listing Status Sold
Purchase Type For Sale
MLS Listing ID N9311673
Sold Date 12/12/24
Style 2-Storey
Bedrooms 4
Annual Tax Amount $8,257
Tax Year 2024
Property Description
Nestled in the prestigious community of Aurora Estates, Exclusively Premium Lot cornered with mature forests, rolling hills and peaceful fields of green for private / rejuvenating time with nature. This 4-bedroom, 4-bathroom home is a true masterpiece of sophisticated design and comfort. Tons of Upgrades With 10-foot ceilings on the first floor and 9-foot ceilings on the second, the residence features smooth ceilings throughout, enhancing the sense of spaciousness and elegance. The living room includes built-in shelving, perfect for displaying your cherished items. The open-concept kitchen and dining area are ideal for family gatherings, while the carpet-free flooring adds a modern touch. Each bedroom boasts a large walk-in closet, offering ample storage. The master bedroom includes an additional spacious walk-in closet with a built-in shelf. Double doors add to the home's grand feel, and the double garage offers both convenience and functionality. No sidewalk. Situated in a community renowned for its access to golf courses and lush parks, this home promises a lifestyle of luxury and convenience, ideal for families desiring both elegance and a warm, inviting atmosphere. Please see the feature sheet attached.
Location
State ON
County York
Community Aurora Estates
Area York
Region Aurora Estates
City Region Aurora Estates
Rooms
Family Room Yes
Basement Full
Kitchen 1
Interior
Interior Features Ventilation System, Auto Garage Door Remote, Carpet Free, Rough-In Bath
Cooling Central Air
Fireplaces Type Natural Gas
Exterior
Parking Features Private Double
Garage Spaces 5.0
Pool None
View Forest, Golf Course, Park/Greenbelt, Trees/Woods
Roof Type Asphalt Shingle
Lot Frontage 50.1
Lot Depth 118.21
Total Parking Spaces 5
Building
Foundation Concrete
Read Less
Want to know what your home might be worth? Contact us for a FREE valuation!

Our team is ready to help you sell your home for the highest possible price ASAP

