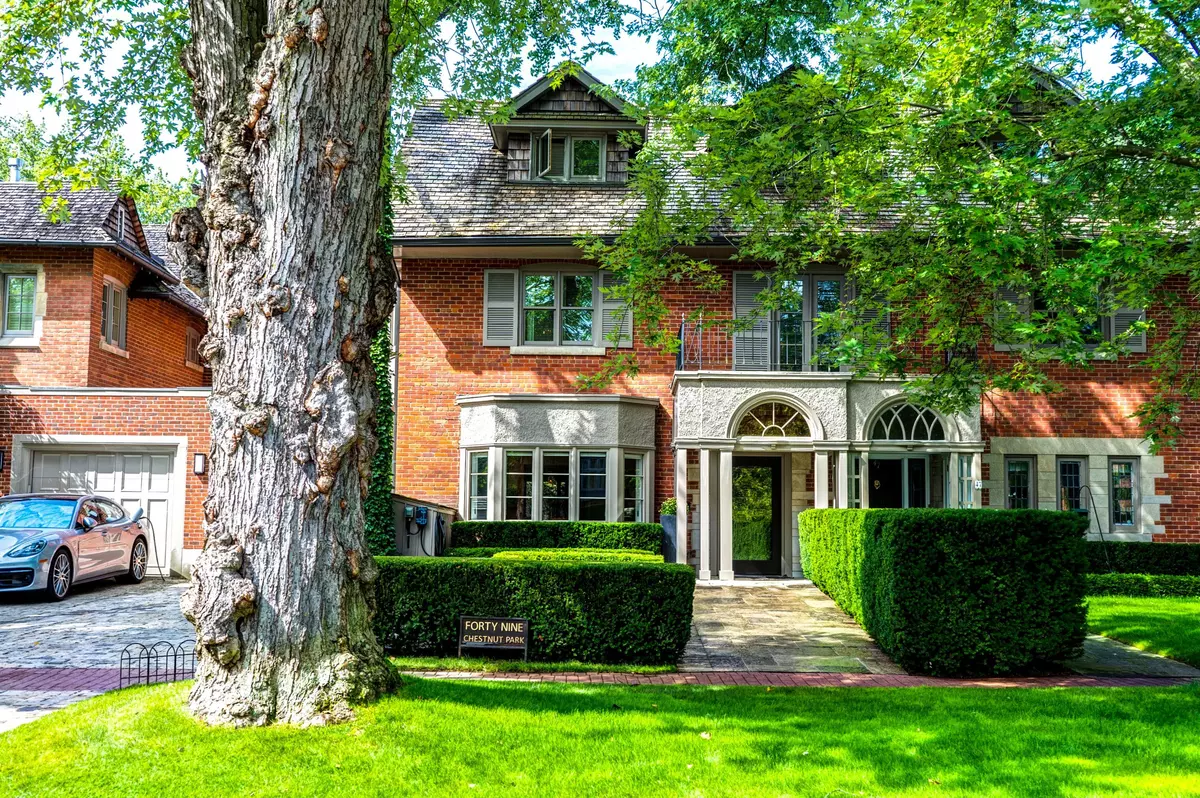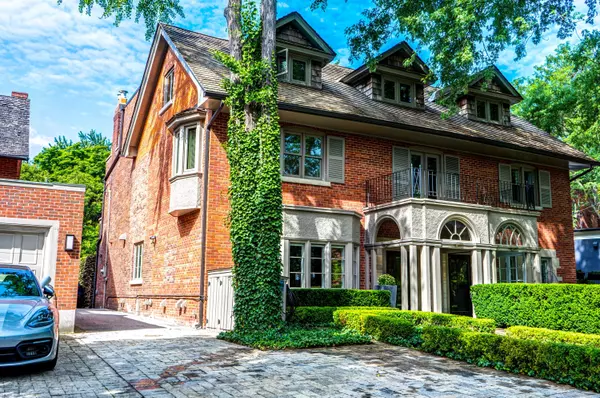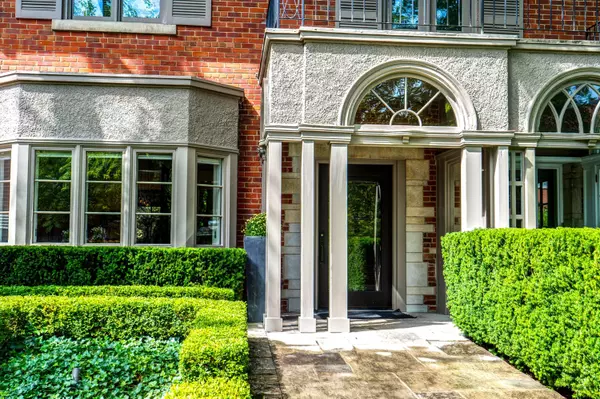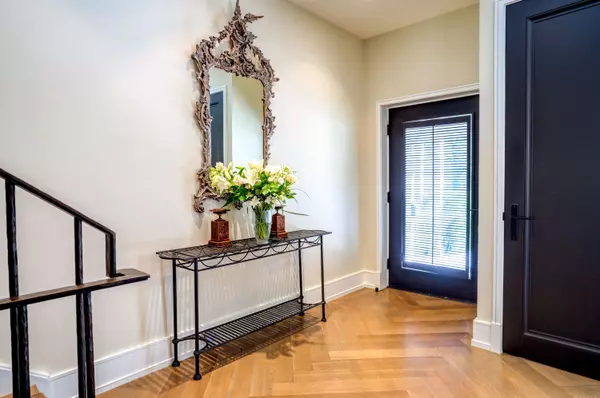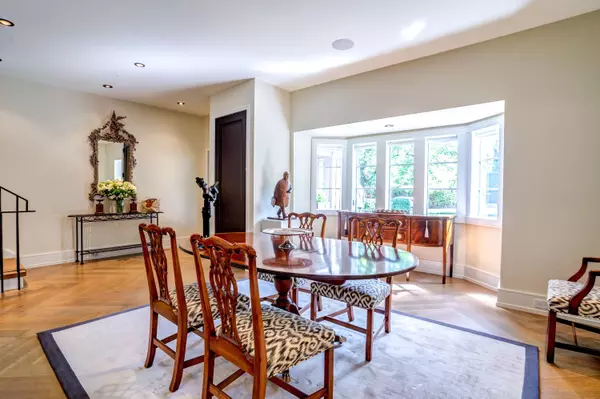$5,600,000
$5,795,000
3.4%For more information regarding the value of a property, please contact us for a free consultation.
49 Chestnut Park RD Toronto C09, ON M4W 1W7
3 Beds
4 Baths
Key Details
Sold Price $5,600,000
Property Type Multi-Family
Sub Type Semi-Detached
Listing Status Sold
Purchase Type For Sale
Approx. Sqft 3000-3500
MLS Listing ID C9269671
Sold Date 11/28/24
Style 3-Storey
Bedrooms 3
Annual Tax Amount $21,573
Tax Year 2024
Property Description
This exquisite South Rosedale residence, located on one of the most beautiful streets in the city, exudes elegance and sophistication. An inviting entry leads to the principal rooms, setting the tone for the refined interior. The Dining Room, a stunning open-concept space, features herringbone oak flrs, two enclosed matching cabinets and a bay window w/views of the manicured front yard. The Kitchen, a culinary haven, provides an expansive workspace w/centre island, bar seating, abundant cabinetry, soapstone countertops & integrated appliances. Two sets of French doors create a seamless flow between the Dining and Living areas. The spacious Living Room impresses w/a stately gas fireplace, three multi-paned French doors, and elegant herringbone oak flrs. This room opens to a patio and garden adorned with topiaries, creating a serene outdoor retreat. The second level is entirely devoted to the private primary retreat. The Primary Bedroom features oak hardwood flrs, and three French doors leading to a balcony o/l the garden. The Dressing Rm, complete with island and custom storage, connects to a luxurious 6-pc ensuite featuring a free-standing tub, dual vanities, a walk-in glass steam shower, and heated marble floors while the Sitting Area adds comfort & style to the retreat. On the third level, a Family Room w/oak hardwood flrs and built-in cabinets offers access to a sundeck with treetop views. The Second Bedroom includes a built-in wardrobe & 4-pc bath. The finished lower level features a Rec Room w/gas fireplace, built-in cabinets, & a sleek temperature-controlled wine cellar. An additional Bedroom w/custom drawers, a 3-pc ensuite, a fully equipped Laundry Rm, and a 2-pc bath complete this space. The home is situated on a 32.50 x 143 ft lot and offers approx 3,230 sq.ft. of living space, plus 1,225 sq.ft. on the lower level. A det. garage complements the home, where timeless elegance meets modern sophistication, crafting an extraordinary setting for urban living.
Location
State ON
County Toronto
Community Rosedale-Moore Park
Area Toronto
Region Rosedale-Moore Park
City Region Rosedale-Moore Park
Rooms
Family Room Yes
Basement Finished
Kitchen 1
Separate Den/Office 1
Interior
Interior Features Water Heater, Central Vacuum
Cooling Central Air
Fireplaces Number 2
Fireplaces Type Natural Gas
Exterior
Parking Features Right Of Way
Garage Spaces 1.0
Pool None
Roof Type Unknown
Lot Frontage 32.5
Lot Depth 143.0
Total Parking Spaces 1
Building
Foundation Unknown
Read Less
Want to know what your home might be worth? Contact us for a FREE valuation!

Our team is ready to help you sell your home for the highest possible price ASAP

