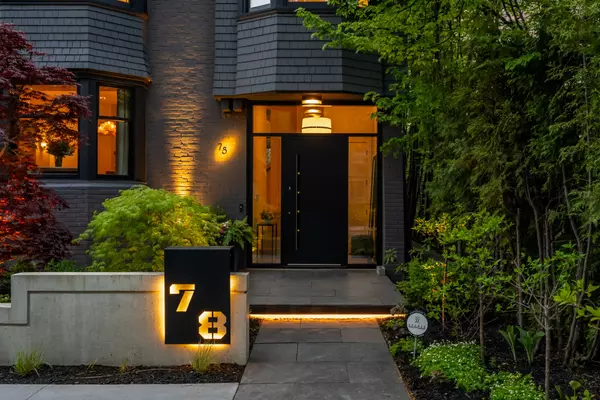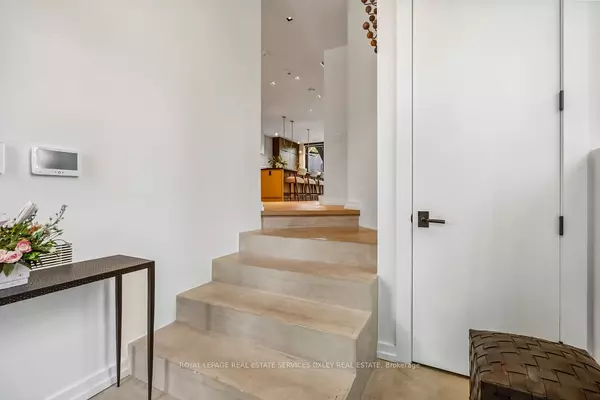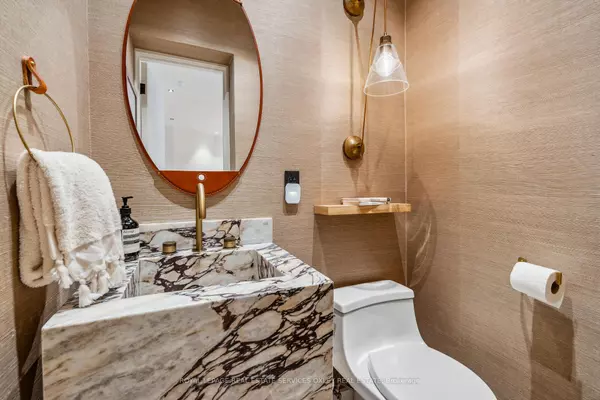$5,500,000
$5,595,000
1.7%For more information regarding the value of a property, please contact us for a free consultation.
78 Elm AVE Toronto C09, ON M4W 1N8
4 Beds
5 Baths
Key Details
Sold Price $5,500,000
Property Type Single Family Home
Sub Type Detached
Listing Status Sold
Purchase Type For Sale
MLS Listing ID C9365462
Sold Date 11/28/24
Style 3-Storey
Bedrooms 4
Annual Tax Amount $17,588
Tax Year 2024
Property Description
This exceptional house in South Rosedale is less than a 5 min walk to Branksome, TTC, ravines and parks. Absolutely stunning renovation top to bottom, this house is turnkey for the most discerning design savvy buyer. You are welcomed to the home via a private driveway & beautifully landscaped & manicured gardens. Dramatic 12 foot high foyer leads into a spectacular open concept main floor with heated white oak floors & floor to ceiling windows offering stunning views of the front, side and rear gardens. Every corner of this main level offers the utmost in luxury and design, from the 120 bottle temperature controlled wine cellar to the alluring custom fireplace in the great room. The 2nd floor is the perfect kids level, offering three large bedrooms with custom millwork, one oversized designer ensuite bathroom and additional Muskoka inspired bathroom. An impressive double door entrance leading up to the 3rd floor reveals the ultimate primary suite. An oversized ensuite bathroom occupies the south side of this level, complete with a secondary washer/dryer set, a marble-clad hotel inspired shower and stunning brass fixtures. The bedroom and walk-in closet occupy the remainder of this level and create the perfect retreat, designed to offer privacy from the rest of the home. The backyard offers the ideal urban outdoor space, with a large elevated deck featuring a retractable awning over the pergola, Astroturf for ultimate year round convenience and a majestic mature tree with a swing set. Nothing left to do but move in and unpack!
Location
State ON
County Toronto
Community Rosedale-Moore Park
Area Toronto
Region Rosedale-Moore Park
City Region Rosedale-Moore Park
Rooms
Family Room Yes
Basement Finished
Kitchen 1
Interior
Interior Features None
Cooling Central Air
Exterior
Parking Features Private
Garage Spaces 3.0
Pool None
Roof Type Asphalt Shingle
Lot Frontage 29.99
Lot Depth 132.0
Total Parking Spaces 3
Building
Foundation Brick
Read Less
Want to know what your home might be worth? Contact us for a FREE valuation!

Our team is ready to help you sell your home for the highest possible price ASAP





