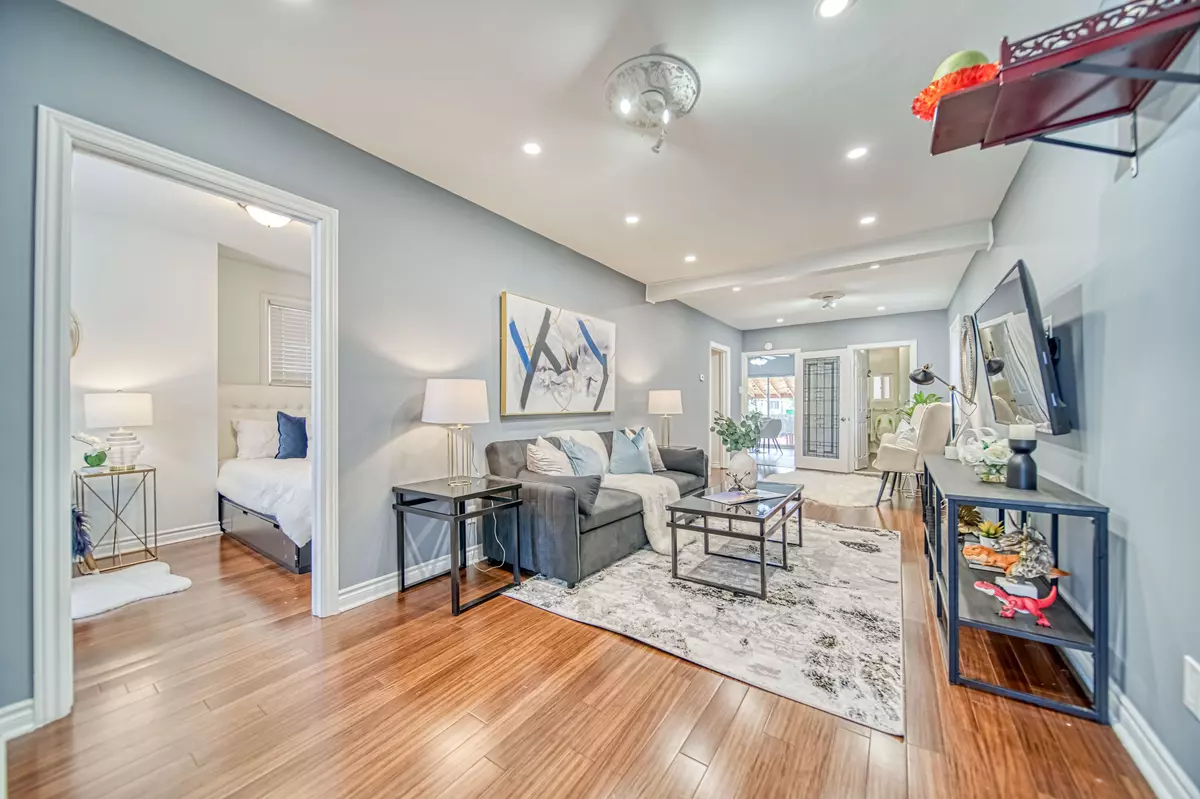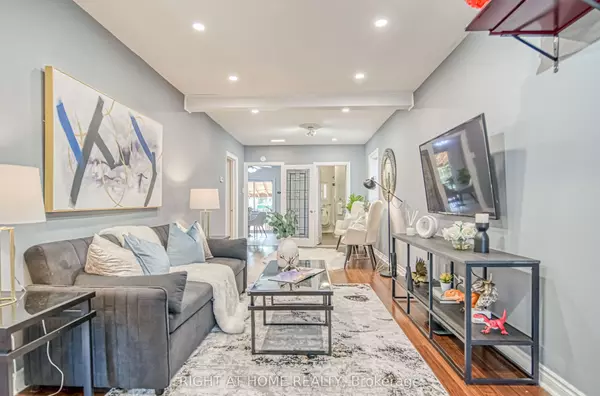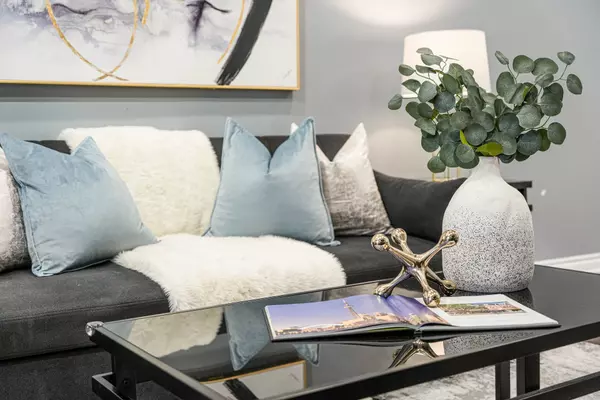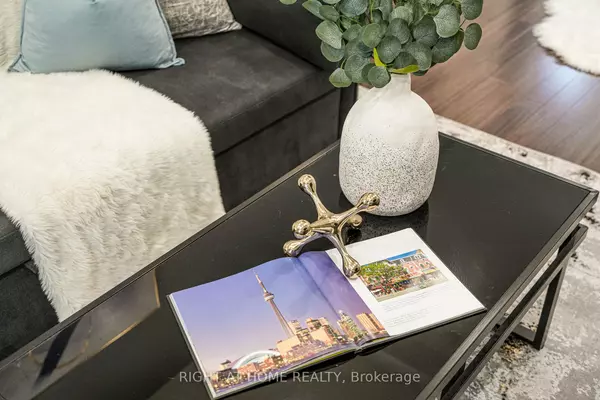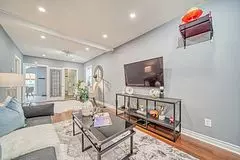$865,000
$880,000
1.7%For more information regarding the value of a property, please contact us for a free consultation.
16 Beechwood AVE Toronto W03, ON M6N 4T1
4 Beds
2 Baths
Key Details
Sold Price $865,000
Property Type Single Family Home
Sub Type Detached
Listing Status Sold
Purchase Type For Sale
Approx. Sqft 1100-1500
MLS Listing ID W9346922
Sold Date 11/29/24
Style Bungalow-Raised
Bedrooms 4
Annual Tax Amount $3,504
Tax Year 2024
Property Description
Welcome to 16 Beechwood Avenue, your perfect detached-home in the heart of Toronto. Welcoming spacious living room with NEW pot lights, HARDWOOD FLOORING, ideal for family gatherings | Main Floor features 2 SPACIOUS bedrooms with big windows, 3-PIECE bathroom and kitchen with stainless steel appliances & granite countertops | BASEMENT includes 2 big bedrooms, 1 FULL 3-PIECE Washroom, 1 kitchen, AND SEPARATE ENTRANCE, perfect for a nanny suite or rental income | The house also boasts BRAND NEW ROOF (2024), adding peace of mind and thousands of dollars in value | STEPS TO BUS STOP | ONLY 5 minutes from the Humber River Trail and Scarlet Woods Golf Course, it's a nature lover's paradise | Walking to public amenities including Eglinton Flats Tennis and Soccer fields | The upcoming Eglinton LRT West Extension will make commuting a breeze, giving this area a huge potential upside for resales value | 7 minutes away from grocery stores, shops, and the vibrant STOCKYARDS area | Everything you need is within easy reach.This is the ideal blend of urban convenience and natural beauty. DON'T MISS OUT on this fantastic home! EASY BOOKING WITH ONLY 1HR NOTICE REQUIRED. PUBLIC OPEN HOUSE from 2 - 5 PM on SEPTEMBER 14 & 15.
Location
State ON
County Toronto
Community Rockcliffe-Smythe
Area Toronto
Zoning RM
Region Rockcliffe-Smythe
City Region Rockcliffe-Smythe
Rooms
Family Room No
Basement Finished, Separate Entrance
Kitchen 2
Separate Den/Office 2
Interior
Interior Features Carpet Free, In-Law Suite, In-Law Capability, Primary Bedroom - Main Floor, Storage, Guest Accommodations, Water Heater
Cooling Central Air
Exterior
Parking Features Available, Front Yard Parking
Garage Spaces 2.0
Pool None
Roof Type Asphalt Shingle
Lot Frontage 25.0
Lot Depth 87.0
Total Parking Spaces 2
Building
Foundation Concrete Block, Concrete
Read Less
Want to know what your home might be worth? Contact us for a FREE valuation!

Our team is ready to help you sell your home for the highest possible price ASAP

