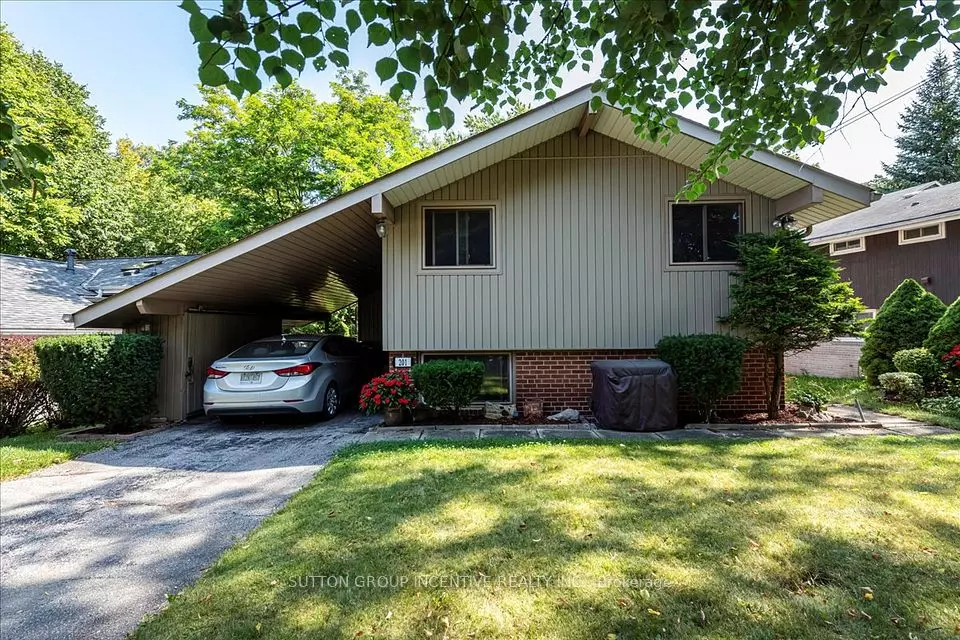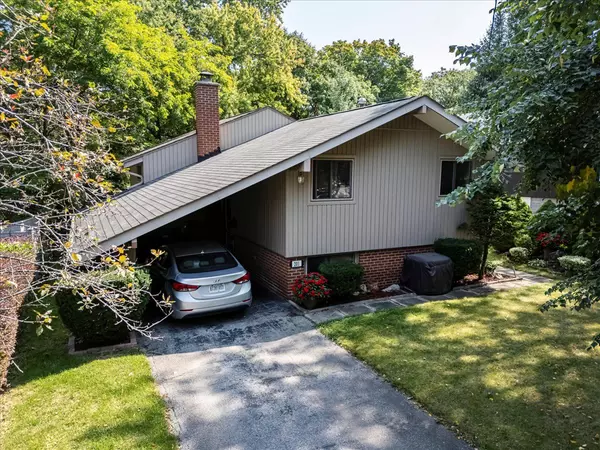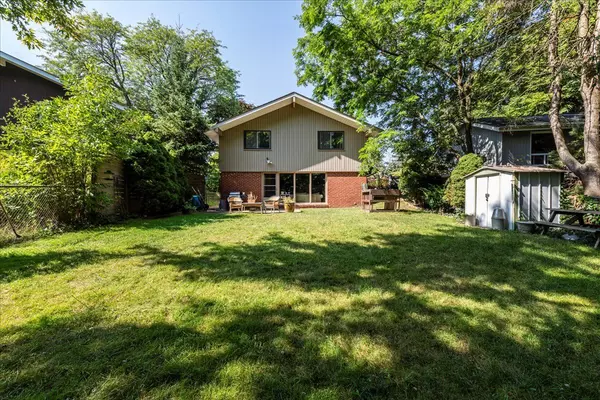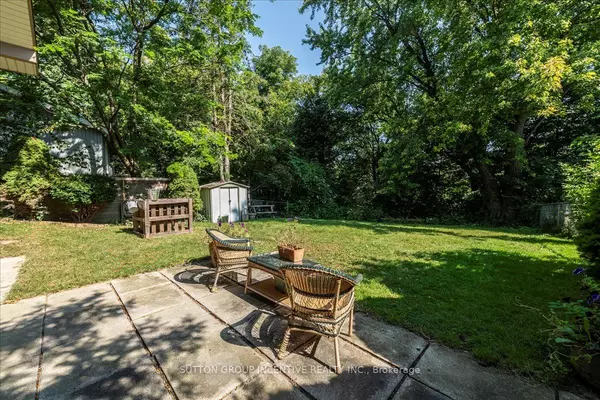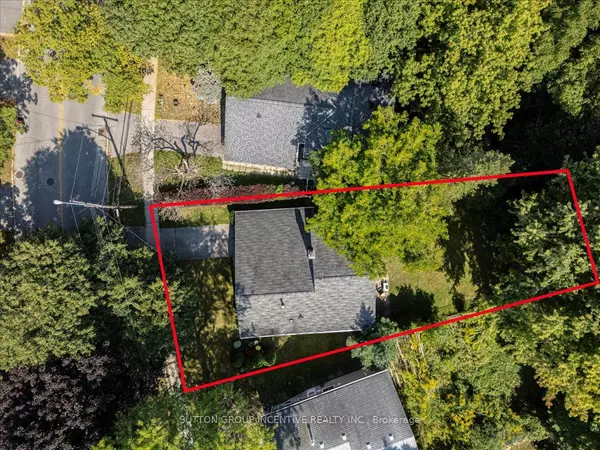$920,000
$939,000
2.0%For more information regarding the value of a property, please contact us for a free consultation.
201 birkdale RD Toronto E09, ON M1P 3R9
4 Beds
2 Baths
Key Details
Sold Price $920,000
Property Type Single Family Home
Sub Type Detached
Listing Status Sold
Purchase Type For Sale
Approx. Sqft 1500-2000
MLS Listing ID E9378276
Sold Date 11/28/24
Style 2-Storey
Bedrooms 4
Annual Tax Amount $4,127
Tax Year 2024
Property Description
Ravine Lot - Unique Home in desirable well planned neighbourhood with walking trails, parks, schools. Highway 401 & Scarborough Town Center around the corner. Public transportation available. The winding treelined street makes you feel like you are away from all of the conveniences listed above. This home offers a different floor plan than the regular same old layout. There are 4 bedrooms, 1.5 baths, wood burning fireplace in the living room which also, looks out & walks out to your very private, good sized yard that backs onto the West Highland Creek. Most windows have been replaced, shingles and siding within 8 years. The furnace is new last year (under contract). This home is in need of modern touches but offers a timeless, unordinary layout, well built and in an extraordinary quiet neighbourhood.
Location
State ON
County Toronto
Community Bendale
Area Toronto
Zoning Single Family Detached
Region Bendale
City Region Bendale
Rooms
Family Room Yes
Basement Crawl Space
Kitchen 1
Interior
Interior Features Carpet Free
Cooling Central Air
Fireplaces Number 1
Fireplaces Type Wood
Exterior
Exterior Feature Landscaped, Privacy, Backs On Green Belt
Parking Features Private
Garage Spaces 2.0
Pool None
View Trees/Woods, Park/Greenbelt
Roof Type Asphalt Shingle
Lot Frontage 37.15
Lot Depth 119.05
Total Parking Spaces 2
Building
Foundation Concrete Block
Read Less
Want to know what your home might be worth? Contact us for a FREE valuation!

Our team is ready to help you sell your home for the highest possible price ASAP

