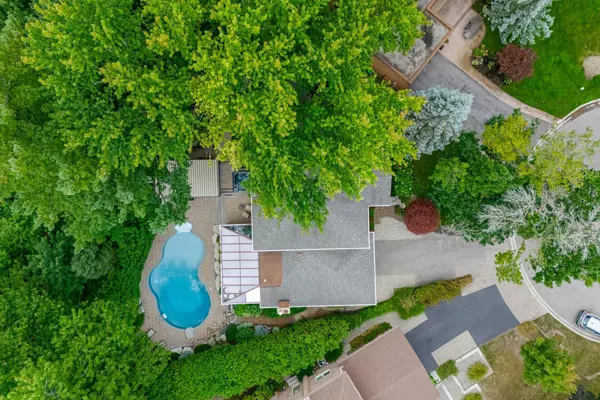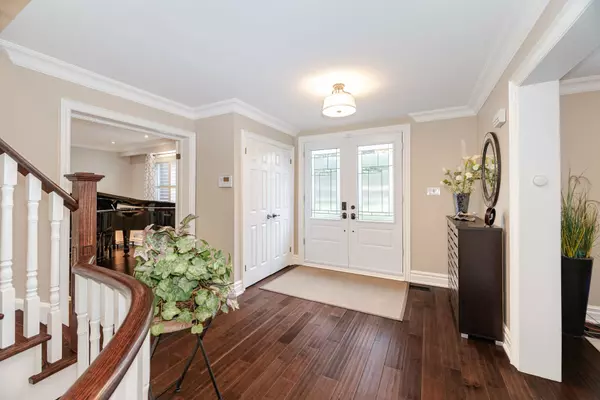$2,285,000
$2,298,800
0.6%For more information regarding the value of a property, please contact us for a free consultation.
1705 Featherston CT Mississauga, ON L5L 3E2
4 Beds
4 Baths
Key Details
Sold Price $2,285,000
Property Type Single Family Home
Sub Type Detached
Listing Status Sold
Purchase Type For Sale
Approx. Sqft 3000-3500
MLS Listing ID W9368340
Sold Date 12/09/24
Style 2-Storey
Bedrooms 4
Annual Tax Amount $10,820
Tax Year 2024
Property Description
Discover a truly one-of-a-kind location in this exclusive cul-de-sac of executive homes, nestled off the prestigious Mississauga Rd and just minutes from the world-renowned University of Toronto. This remarkable family home, set in an unparalleled setting at the end of the street, offers over 3000 sq ft of above-grade living space, plus a fully finished basement, with 4 spacious bedrooms, 3.5 baths, and expansive principal rooms. From the moment you step into the inviting foyer, you're greeted by a stunning open-well curved oak staircase, crown moulding, and a classic centre hall floor plan. The large entertainer's kitchen is equipped with high-end appliances, granite countertops, a pantry, and an island with breakfast seating, leading to the extraordinary backyard through multiple walkouts. The backyard is nothing short of a private oasis, designed to transport you to a resort-like atmosphere. Surrounded by mature trees and lush landscaping, it features a hot tub, inground pool, automated louvered pergola with a wood-burning fireplace, and a built-in BBQ station. Enjoy peaceful dining in the screened-in sunroom while taking in the serene environment. This unique location offers unrivaled access to the best Mississauga has to offer, steps from UTM, the Credit River, and scenic trails like the UTM Nature Trail and Riverwood Conservancy. Enjoy the nearby Credit Valley Golf and Country Club, with convenient access to Erindale GO station and all major highways, including the 403, 401, and QEW. Truly, this is a rare and extraordinary opportunity in one of Mississauga's finest neighbourhoods.
Location
State ON
County Peel
Community Erin Mills
Area Peel
Region Erin Mills
City Region Erin Mills
Rooms
Family Room Yes
Basement Finished
Kitchen 1
Interior
Interior Features Bar Fridge, Central Vacuum, Carpet Free
Cooling Central Air
Exterior
Exterior Feature Built-In-BBQ, Hot Tub, Landscape Lighting, Landscaped, Patio, Porch Enclosed, Privacy
Parking Features Private Double
Garage Spaces 8.0
Pool Inground
Roof Type Asphalt Shingle
Lot Frontage 39.44
Lot Depth 109.17
Total Parking Spaces 8
Building
Foundation Concrete
Others
Security Features Alarm System
Read Less
Want to know what your home might be worth? Contact us for a FREE valuation!

Our team is ready to help you sell your home for the highest possible price ASAP





