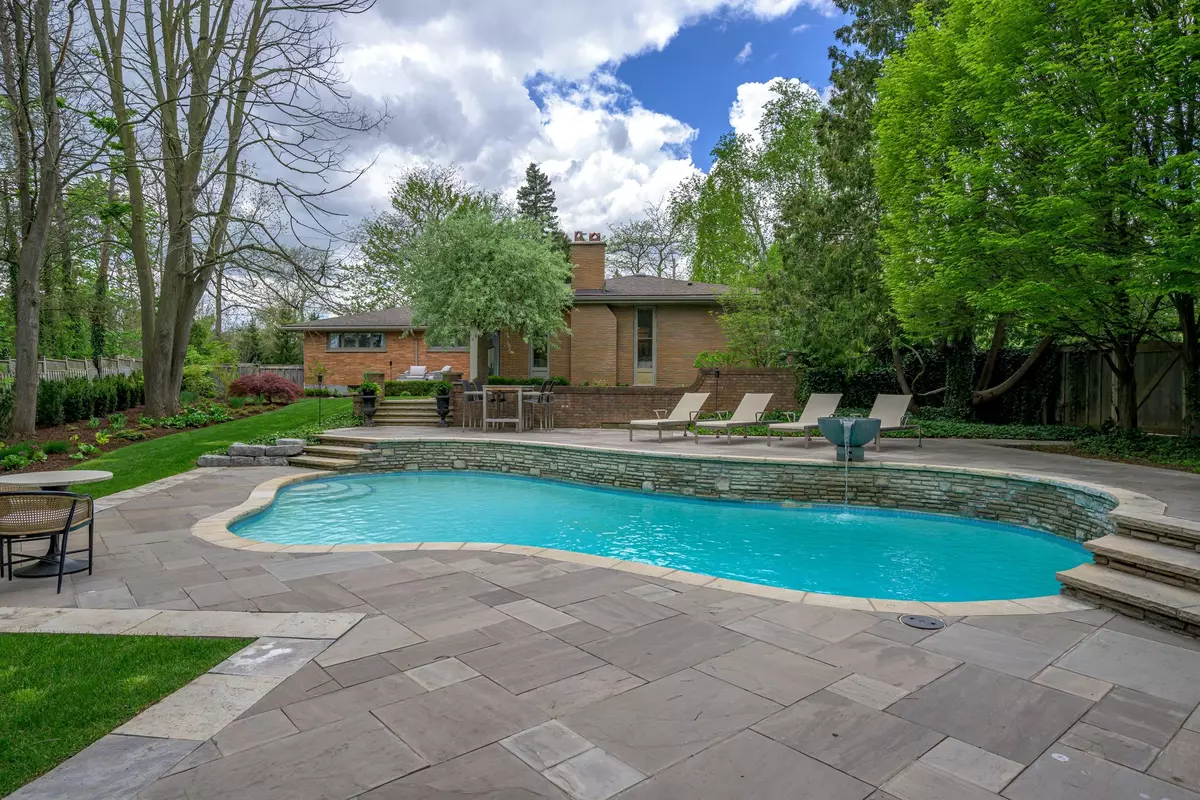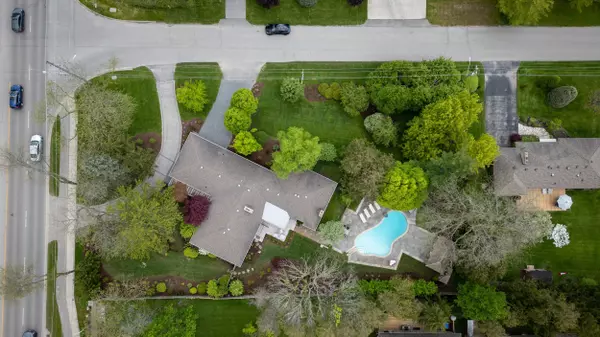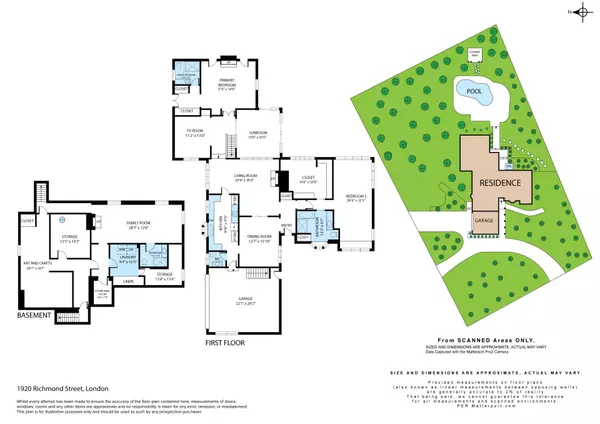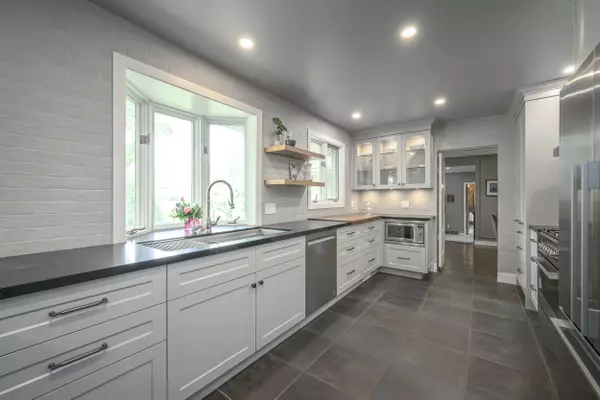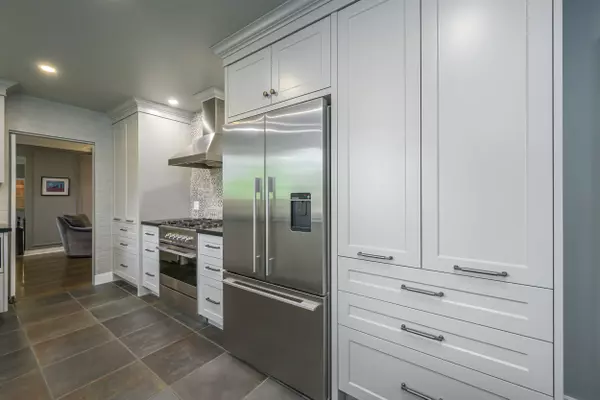$1,190,000
$1,199,900
0.8%For more information regarding the value of a property, please contact us for a free consultation.
1920 Richmond ST London, ON N5X 3V8
2 Beds
4 Baths
0.5 Acres Lot
Key Details
Sold Price $1,190,000
Property Type Single Family Home
Sub Type Detached
Listing Status Sold
Purchase Type For Sale
Approx. Sqft 3500-5000
MLS Listing ID X9008878
Sold Date 12/20/24
Style Bungalow
Bedrooms 2
Annual Tax Amount $8,723
Tax Year 2023
Lot Size 0.500 Acres
Property Description
NEW PRICE. Old Hollywood glamour in this exquisite property, featuring a lush, 0.6 acre, secluded backyard oasis surrounded by towering trees & vibrant gardens. Perfect for lounging poolside with a glass of wine or hosting elegant dinner parties under the stars, this luxe bungalow boasts a saltwater pool, soothing water feature, hot tub, expansive patios, & immaculate landscaping. Guests arrive via one of two sleek brick herringbone drives, including a circular driveway. Inside, extensive recent upgrades & renovations grace both the main & lower levels. The upscale Braahms kitchen is a culinary dream with ivory-tone, wood-interior cabinetry & quartz surfaces. Throughout the home, designer lighting, wool broadloom, and bespoke embroidered, raw silk and velvet draperies with custom finials elevate luxury. The separate dining room and living room, featuring a cast stone Puglia fireplace mantle, offer perfect spaces for entertaining. An intimate lounge offers a quiet retreat while the four-season sunroom provides stunning views of the gardens, stone-scaping, and patios. Two incredible primary suites, each offering unique, luxurious amenities are separated by the living areas. The pool-view primary suite features a spectacular wood-paneled feature wall with fireplace, a stunning glass-drop chandelier, mirrored wardrobes, and a luxe ensuite with heated floors. The garden view primary suite, decorated in romantic dusky rose tones, offers beautiful windows with shutters, a Puglia cast stone gas fireplace, a sitting area, an expansive dressing room, and a four-piece ensuite with heated floors, a heated-back soaker tub & select finishes. The lower level adds nearly 1200 sq. ft. of finished living space, including an inviting media room with a fireplace, a third full bathroom with a floating under-lit vanity & stone surfaces, a glass-front wine cellar option & spacious hobby room completes this spectacular home. Sophisticated one floor living in London's Uplands neighborhood.
Location
State ON
County Middlesex
Community North B
Area Middlesex
Zoning R1-10
Region North B
City Region North B
Rooms
Family Room Yes
Basement Finished
Kitchen 1
Interior
Interior Features Air Exchanger, Auto Garage Door Remote, Built-In Oven, Primary Bedroom - Main Floor, Water Heater Owned
Cooling Central Air
Fireplaces Number 3
Fireplaces Type Natural Gas, Living Room
Exterior
Exterior Feature Deck, Hot Tub, Landscaped, Lawn Sprinkler System, Patio, Privacy
Parking Features Private Double, Circular Drive
Garage Spaces 10.0
Pool Inground
View Pool, Garden
Roof Type Shingles
Lot Frontage 79.89
Lot Depth 222.67
Total Parking Spaces 10
Building
Foundation Concrete Block, Slab
Read Less
Want to know what your home might be worth? Contact us for a FREE valuation!

Our team is ready to help you sell your home for the highest possible price ASAP

