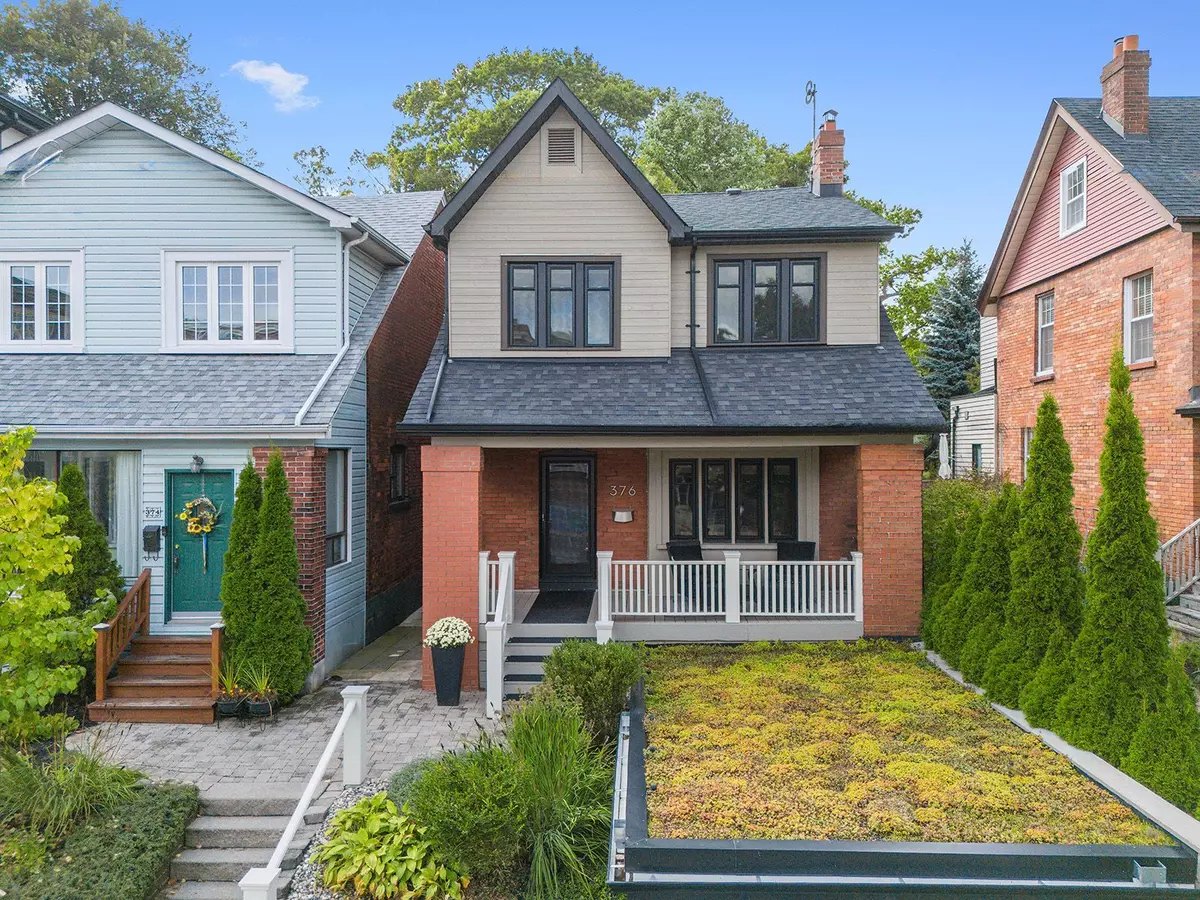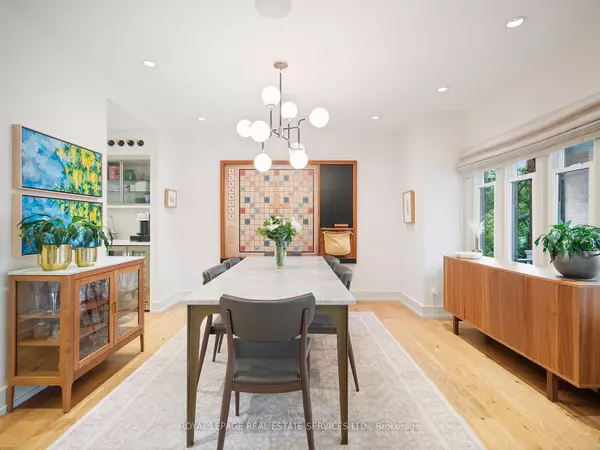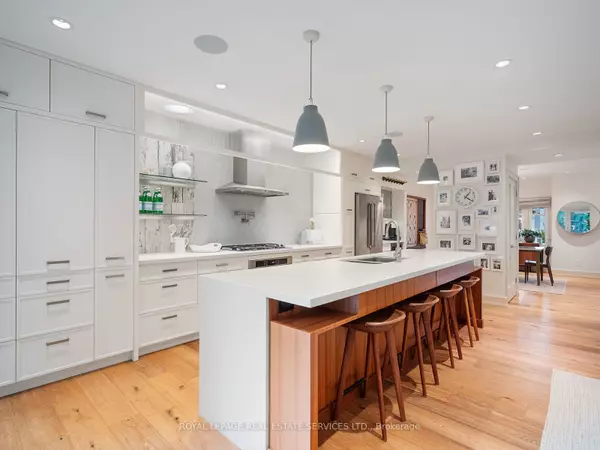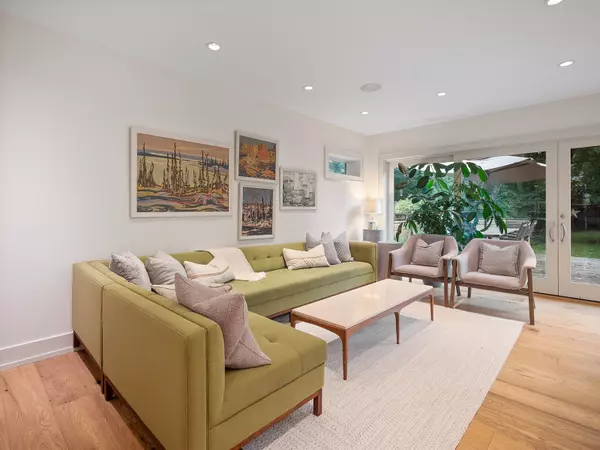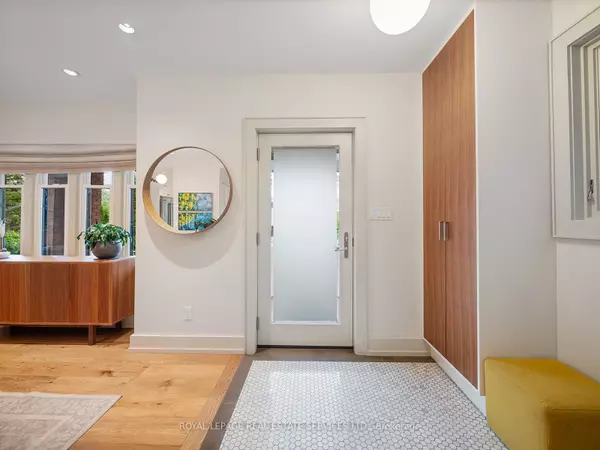$2,080,000
$1,899,000
9.5%For more information regarding the value of a property, please contact us for a free consultation.
376 Runnymede RD Toronto W02, ON M6S 2Y8
4 Beds
2 Baths
Key Details
Sold Price $2,080,000
Property Type Single Family Home
Sub Type Detached
Listing Status Sold
Purchase Type For Sale
MLS Listing ID W9365512
Sold Date 12/10/24
Style 2-Storey
Bedrooms 4
Annual Tax Amount $9,041
Tax Year 2024
Property Description
This beautifully updated four-bedroom, two-bathroom home offers an extensive list of features with no detail overlooked. The main level custom renovation was designed by a local architecture firm, with a priority on light and open space within an elegant neutral palette. Thoughtful elements include in-floor heating on the main level, high quality engineered hardwood and a built-in speaker system. The kitchen offers full custom cabinetry, built-in high-quality appliances (including a separate steam oven), a natural light tunnel, pot filler, and a butler's pantry. Walk out from the spacious living room to the deck in the extra deep backyard oasis, perfect for entertaining. The second level features a spacious primary bedroom facing the backyard as well as three additional bedrooms and a family washroom with in-floor heating. The finished basement offers a side entry down to the recreation room, combined washroom with laundry and a workshop/storage room. Enjoy a morning coffee on your front porch while overlooking the neighbourhood and Sedum green roof on the garage. The detached garage has enough space to park a large SUV and store all of your toys and sports equipment. This desirable location is just a short walk to the shops and restaurants of Bloor West Village and the Junction.
Location
State ON
County Toronto
Community Runnymede-Bloor West Village
Area Toronto
Region Runnymede-Bloor West Village
City Region Runnymede-Bloor West Village
Rooms
Family Room No
Basement Finished
Kitchen 1
Interior
Interior Features Auto Garage Door Remote, Built-In Oven, Countertop Range, Floor Drain, Storage, Water Heater Owned
Cooling Wall Unit(s)
Exterior
Exterior Feature Deck, Landscape Lighting, Landscaped, Porch
Parking Features Private
Garage Spaces 1.0
Pool None
View City
Roof Type Asphalt Shingle
Lot Frontage 25.0
Lot Depth 159.5
Total Parking Spaces 1
Building
Foundation Brick
Read Less
Want to know what your home might be worth? Contact us for a FREE valuation!

Our team is ready to help you sell your home for the highest possible price ASAP

