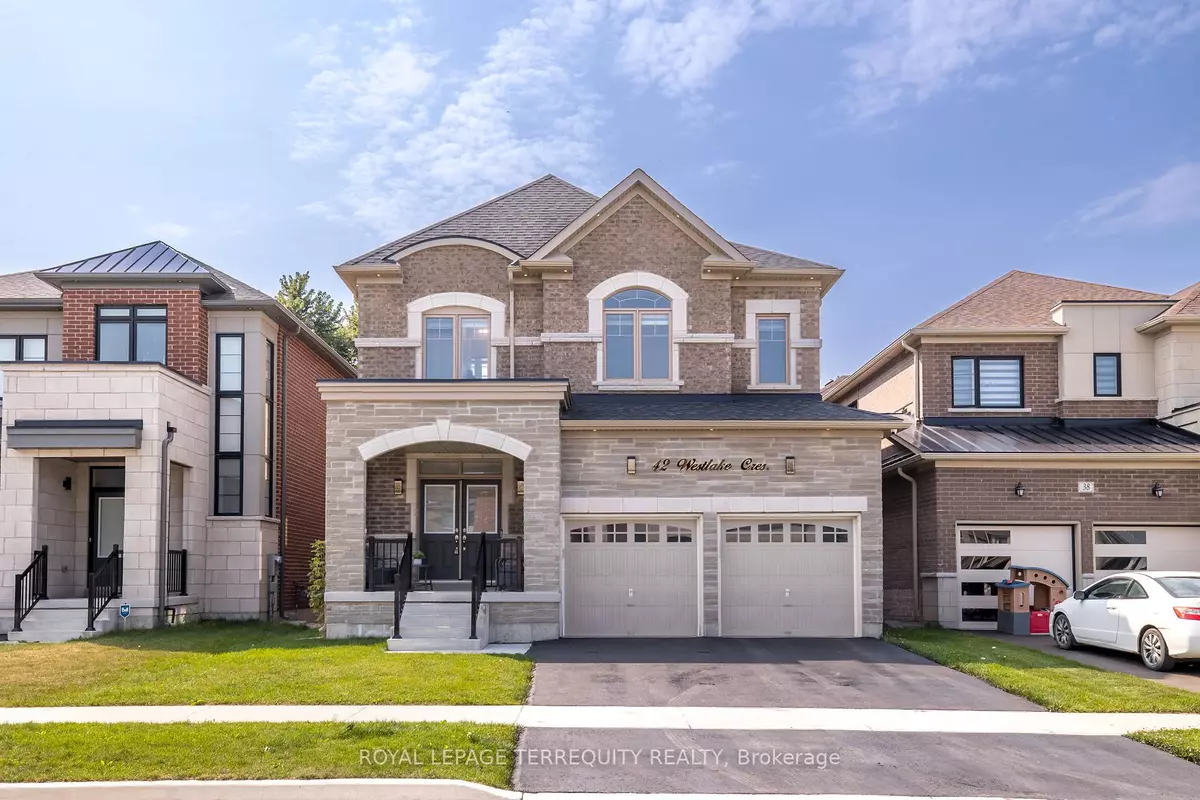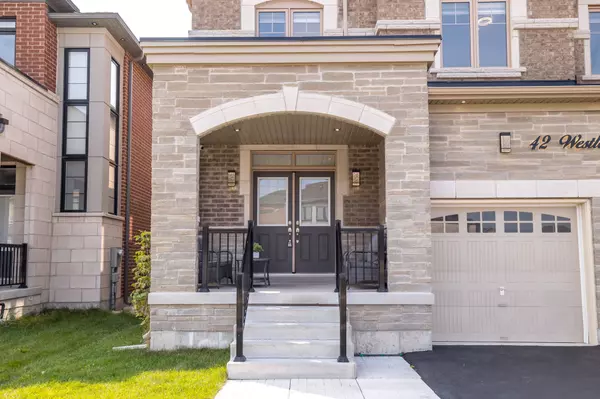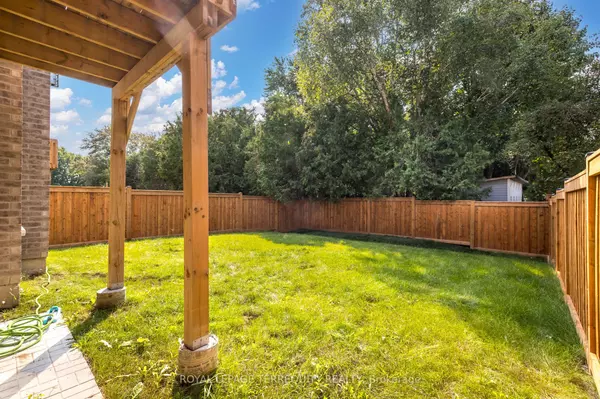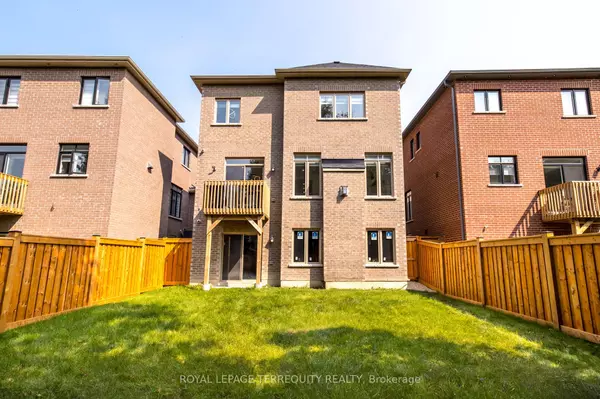$1,550,000
$1,488,800
4.1%For more information regarding the value of a property, please contact us for a free consultation.
42 Westlake CRES Bradford West Gwillimbury, ON L3Z 4K4
4 Beds
4 Baths
Key Details
Sold Price $1,550,000
Property Type Single Family Home
Sub Type Detached
Listing Status Sold
Purchase Type For Sale
Approx. Sqft 2500-3000
MLS Listing ID N9350213
Sold Date 12/12/24
Style 2-Storey
Bedrooms 4
Annual Tax Amount $7,740
Tax Year 2024
Property Description
Brilliantly Looking Few Years New Super Upgraded Large (about 2,900 sq. ft.) Luxury All Brick Detached House on a Premium Lot in Much Desirable Family Oriented South Bradford Area! 9' Celling on All Levels, Including Second Fl & Basement! Excellent Practical Layout! Double Door Entry! Large Principal Rooms, Family Rm W/Fireplace Overlooking Comforting Greens of the Backyard, Spacious Office/Library is a Separate Rm (Could be a 5th Bedroom)! Luxurious Tastefully Upgraded Large Kitchen W/S-S Modern Black "Samsung Smart" Appl., Quartz Counter, Extended Cabinets & Extra Pantry, Breakf. Bar & Extra Wine & Draft Beer Fridges! Large Breakfast Area W/W-Out to Balcony! 3 Upgraded Bathrooms on the 2nd Level! 4 Large Bedrooms, 2 of them Have 5-pc & 4-ps Ensuite & W-In Closets and 2 Other Bedrooms Have a 5-Pc Semi-Ensuite! Hundreds of Thousands $$$ Spent on Upgrades! Smooth Ceilings! Accent Walls! Large Laundry Rm W/Pantry! Custom Built Organizers in All Closets! Potlights & Fixtures in Every Rm!
Location
State ON
County Simcoe
Community Bradford
Area Simcoe
Region Bradford
City Region Bradford
Rooms
Family Room Yes
Basement Full, Walk-Out
Kitchen 1
Interior
Interior Features Air Exchanger, Carpet Free, Central Vacuum
Cooling Central Air
Exterior
Parking Features Private Double
Garage Spaces 4.0
Pool None
Roof Type Asphalt Shingle
Lot Frontage 38.06
Lot Depth 129.89
Total Parking Spaces 4
Building
Foundation Concrete
Read Less
Want to know what your home might be worth? Contact us for a FREE valuation!

Our team is ready to help you sell your home for the highest possible price ASAP





