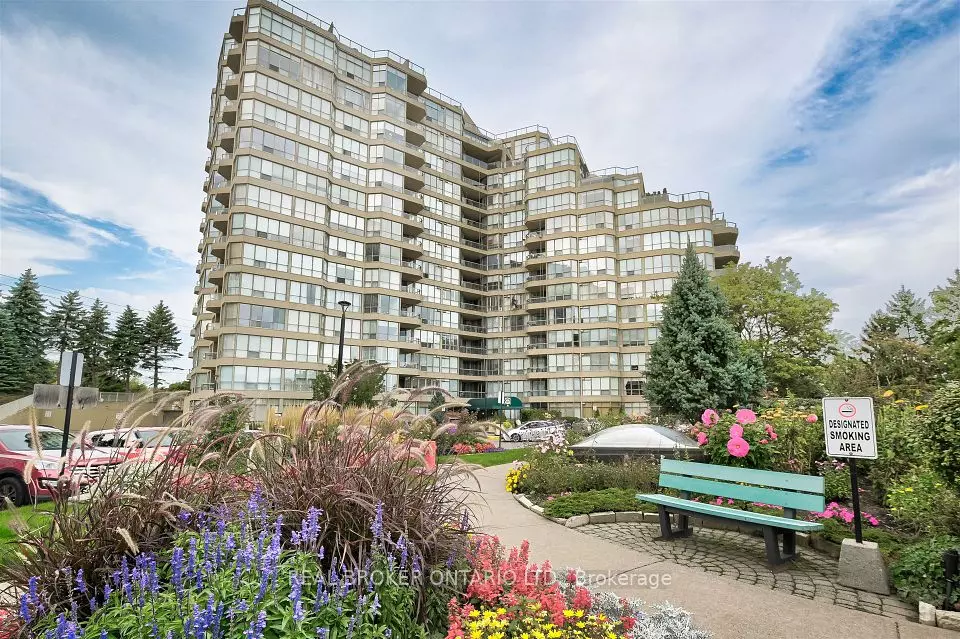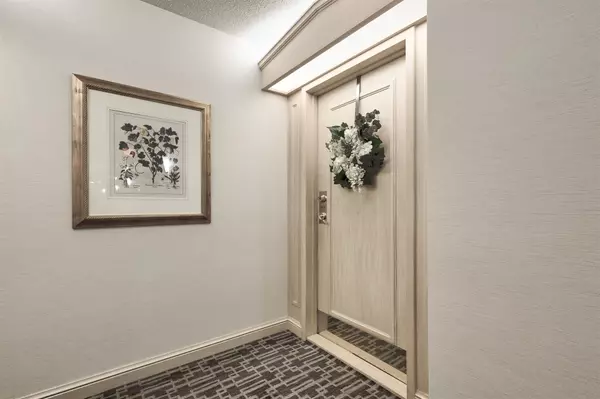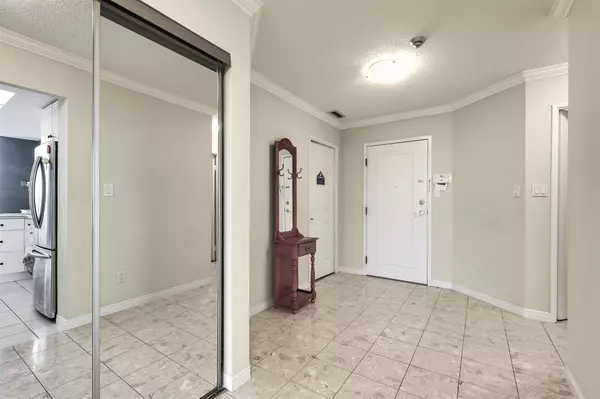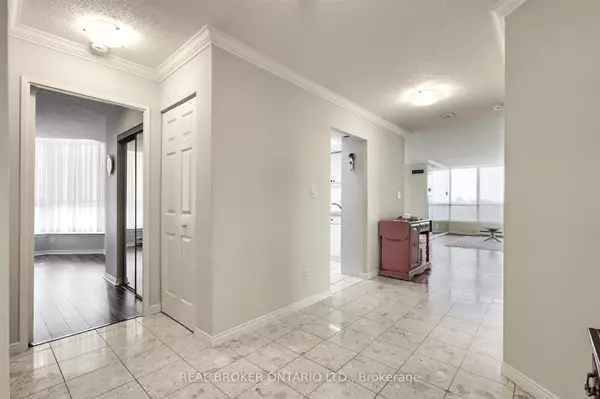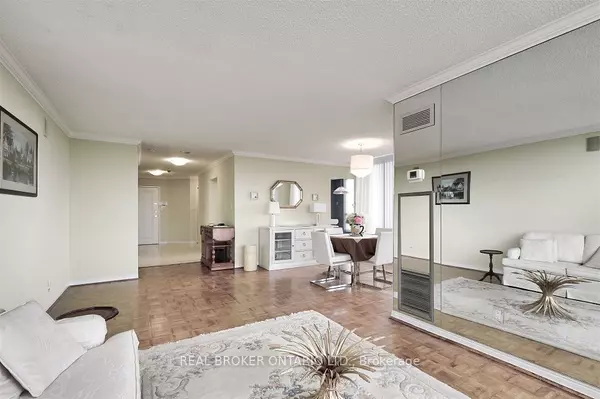$920,000
$935,000
1.6%For more information regarding the value of a property, please contact us for a free consultation.
20 Guildwood Pkwy #1414 Toronto E08, ON M1E 5B6
3 Beds
2 Baths
Key Details
Sold Price $920,000
Property Type Condo
Sub Type Condo Apartment
Listing Status Sold
Purchase Type For Sale
Approx. Sqft 1400-1599
MLS Listing ID E9366312
Sold Date 10/05/24
Style Apartment
Bedrooms 3
HOA Fees $1,207
Annual Tax Amount $3,477
Tax Year 2024
Property Description
Welcome to this stunning Sub-Penthouse (14th Floor) Corner Unit in the prestigious Guildwood Parkway building! This rarely offered Rowatson model boasts windows wrapping around every room, filling the space with natural light and offering breathtaking views. Featuring 2 bedrooms and 2 full bathrooms, including a master bedroom with a walk-in closet and an oversized 5-piece ensuite, this home offers luxurious comfort. The spacious living and dining areas are perfect for entertaining, while the den provides the ideal setup for a home office. The modern kitchen is equipped with stainless steel appliances, ample cupboard space, and a breakfast bar for casual dining. You'll also love the convenience of 2 underground parking spots that can fit up to 4 cars, a rarity in the area. Step out onto the open balcony to enjoy panoramic views. Located in a secure building with 24-hour gatehouse security and luxury amenities, including an indoor pool, tennis courts, and plenty of visitor parking, this property has it all. Don't miss the chance to call this gem home!
Location
State ON
County Toronto
Community Guildwood
Area Toronto
Region Guildwood
City Region Guildwood
Rooms
Family Room No
Basement None
Kitchen 1
Separate Den/Office 1
Interior
Interior Features Primary Bedroom - Main Floor
Cooling Central Air
Laundry In-Suite Laundry
Exterior
Exterior Feature Security Gate
Parking Features Underground
Garage Spaces 2.0
Amenities Available BBQs Allowed, Exercise Room, Indoor Pool, Visitor Parking, Gym, Tennis Court
View Golf Course, Water, Skyline, Hills, Clear
Exposure North West
Total Parking Spaces 2
Building
Locker Owned
Others
Security Features Security Guard,Alarm System
Pets Allowed Restricted
Read Less
Want to know what your home might be worth? Contact us for a FREE valuation!

Our team is ready to help you sell your home for the highest possible price ASAP

