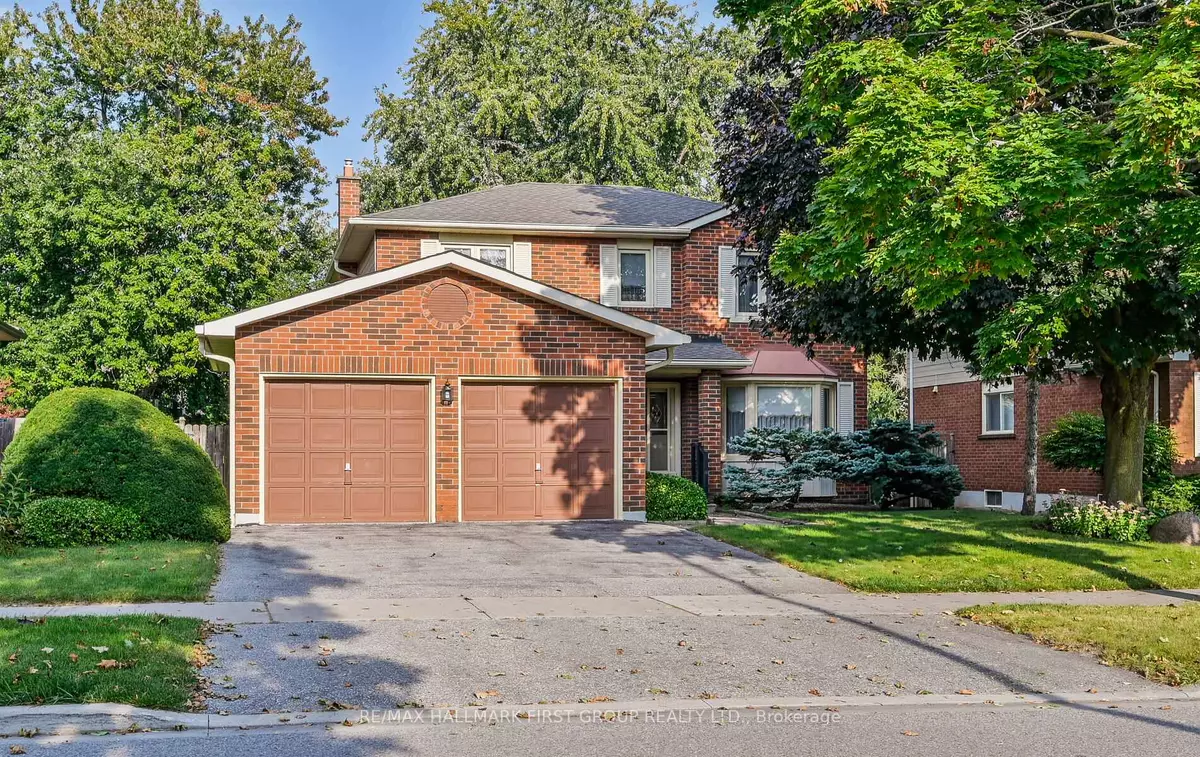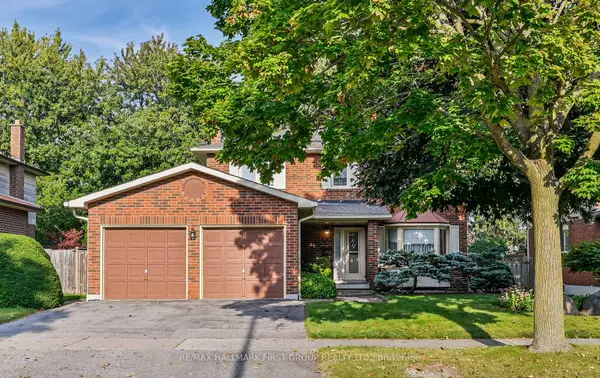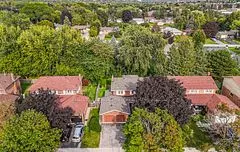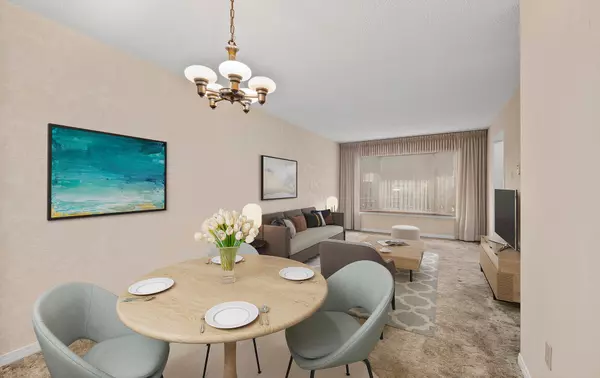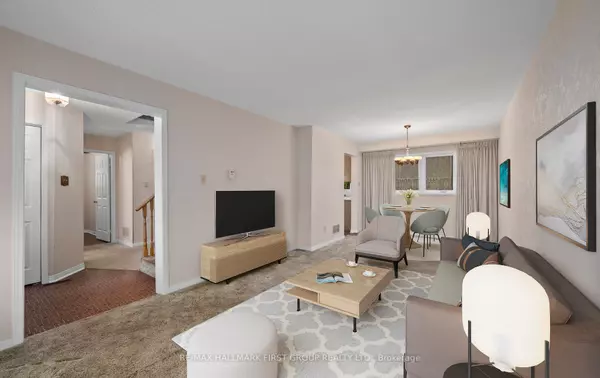$850,000
$899,000
5.5%For more information regarding the value of a property, please contact us for a free consultation.
285 Glen Hill DR Whitby, ON L1N 7J6
4 Beds
3 Baths
Key Details
Sold Price $850,000
Property Type Single Family Home
Sub Type Detached
Listing Status Sold
Purchase Type For Sale
MLS Listing ID E9362919
Sold Date 12/12/24
Style 2-Storey
Bedrooms 4
Annual Tax Amount $5,682
Tax Year 2024
Property Description
Welcome to 285 Glen Hill Drive - This spacious 4-bedroom gem boasts a warm and inviting layout. Step into the eat-in kitchen created perfect for family meals, while the combined living and dining area is brightened by a large bay window. The cozy family room is complete with a gas fireplace complimented with a brick mantel offering the perfect spot for quiet family nights and a walk-out to the backyard deck. The backyard is framed by lush hedges, offering a serene, private oasis making outdoor relaxation easy as well as a covered deck along the side of the house for convenience and barbecuing. As you step upstairs, the primary bedroom is finished with two closets and an ensuite. The partially finished basement has a spacious recreational room and a workshop area. Copper wiring and plumbing, plus energy-efficient insulation, ensures this home is built to last. Located close to top schools, parks and recs, 401 & 407. Don't miss out on the opportunity to make this house your home!
Location
State ON
County Durham
Community Blue Grass Meadows
Area Durham
Region Blue Grass Meadows
City Region Blue Grass Meadows
Rooms
Family Room Yes
Basement Partially Finished
Kitchen 1
Interior
Interior Features Other
Cooling Central Air
Exterior
Parking Features Private
Garage Spaces 4.0
Pool None
Roof Type Asphalt Shingle
Lot Frontage 60.04
Lot Depth 96.13
Total Parking Spaces 4
Building
Foundation Poured Concrete
Read Less
Want to know what your home might be worth? Contact us for a FREE valuation!

Our team is ready to help you sell your home for the highest possible price ASAP

