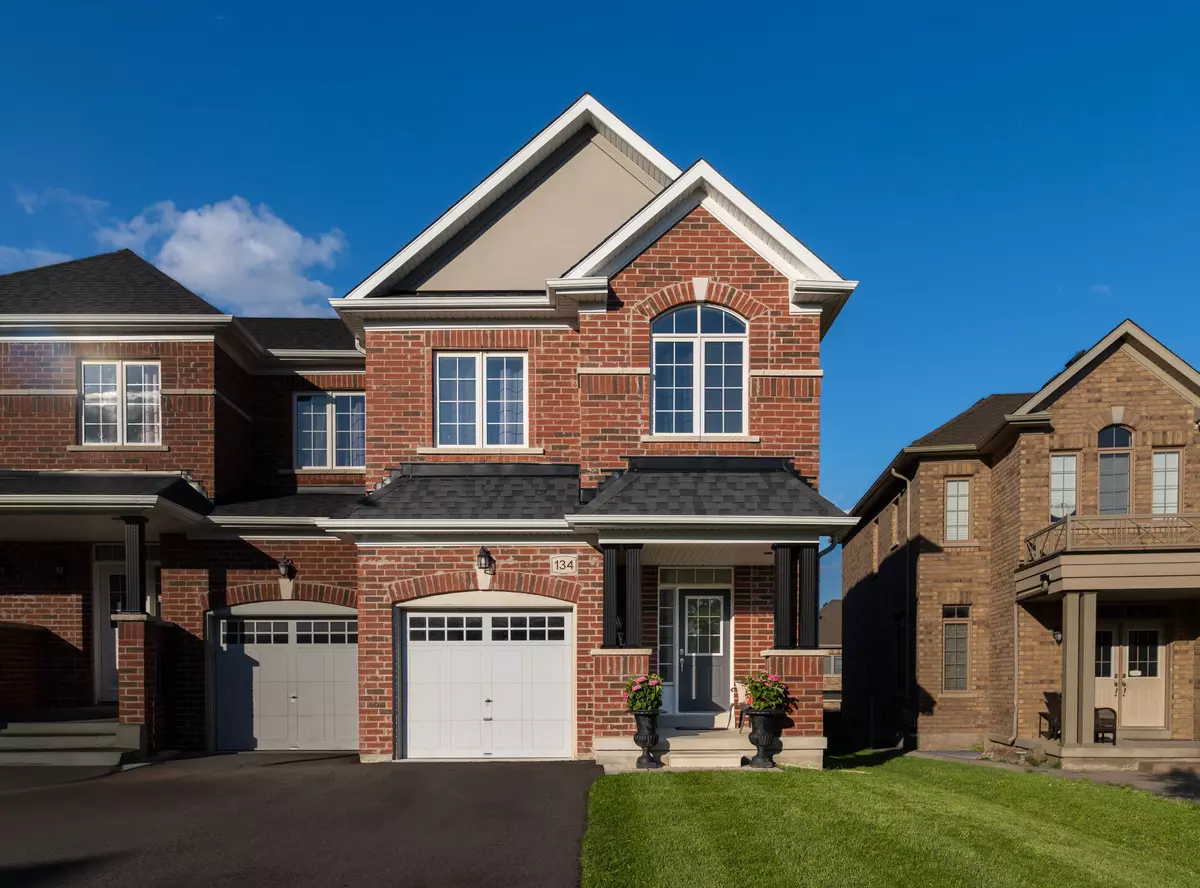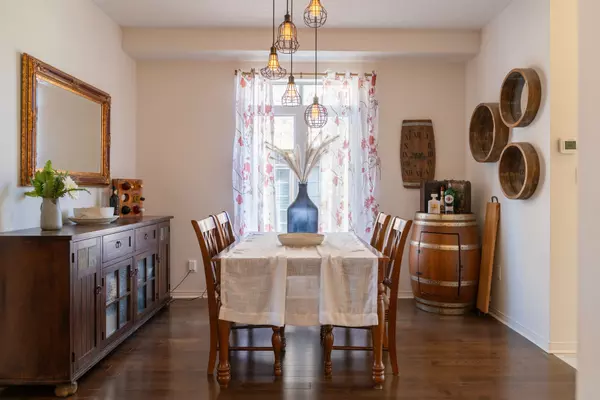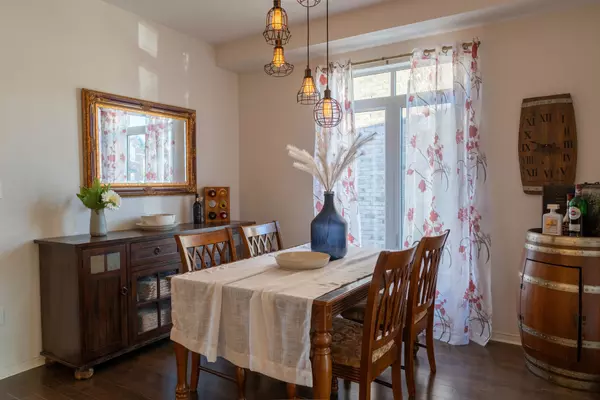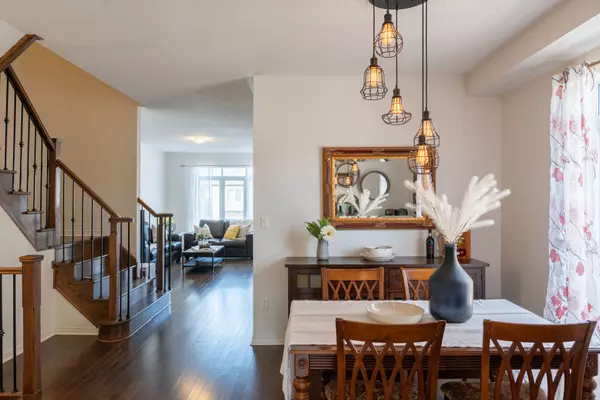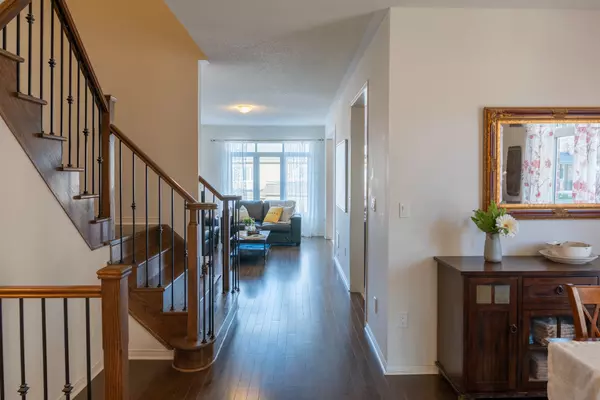$923,000
$949,000
2.7%For more information regarding the value of a property, please contact us for a free consultation.
134 Fortis CRES Bradford West Gwillimbury, ON L3Z 0W3
4 Beds
3 Baths
Key Details
Sold Price $923,000
Property Type Townhouse
Sub Type Att/Row/Townhouse
Listing Status Sold
Purchase Type For Sale
Approx. Sqft 2000-2500
MLS Listing ID N9266292
Sold Date 10/04/24
Style 2-Storey
Bedrooms 4
Annual Tax Amount $4,692
Tax Year 2023
Property Description
FOUR BEDROOM - NO SIDEWALK - ORIGINAL OWNER (NEVER RENTED) - METICULOUSLY MAINTAINED LAWN - END UNIT TOWNHOME - TWO CAR DRIVEWAY - PARTIALLY RAISED LOWER LEVEL WITH LARGE EGRESS WINDOW! Welcome home! Located in the sought-after neighbourhood of Green Valley Estates built by Bayview Wellington Homes in the heart of growing Bradford! This beautiful end-unit open-concept townhome is fully fenced with over 2000sqft of living space (As-per Builders Plan) includes 4 spacious bedrooms and 3 bathrooms* Meticulously maintained home* Hardwood flooring and 9' ceilings on the main floor* Large and bright kitchen with s/s appliances and a modern backsplash* Large primary bedroom includes a walk-in closet w/ample storage and a retreat-like 5 pc ensuite* Interior access to garage and 3 car parking spaces and no sidewalk* Laundry on 2nd floor w/sink and built in cabinets* Bsmnt includes large window/high ceiling/bathroom rough-in* Walking distance to parks and minutes from HWY 400, community centre, Library, Schools, Groceries, GO Transit, and much more! A must see!
Location
State ON
County Simcoe
Community Bradford
Area Simcoe
Zoning R2-2
Region Bradford
City Region Bradford
Rooms
Family Room Yes
Basement Unfinished
Kitchen 1
Interior
Interior Features Auto Garage Door Remote, Central Vacuum, Rough-In Bath
Cooling Central Air
Exterior
Parking Features Private
Garage Spaces 3.0
Pool None
Roof Type Shingles
Lot Frontage 25.26
Lot Depth 109.06
Total Parking Spaces 3
Building
Foundation Concrete, Poured Concrete
Others
Security Features Carbon Monoxide Detectors,Smoke Detector,Alarm System
Read Less
Want to know what your home might be worth? Contact us for a FREE valuation!

Our team is ready to help you sell your home for the highest possible price ASAP

