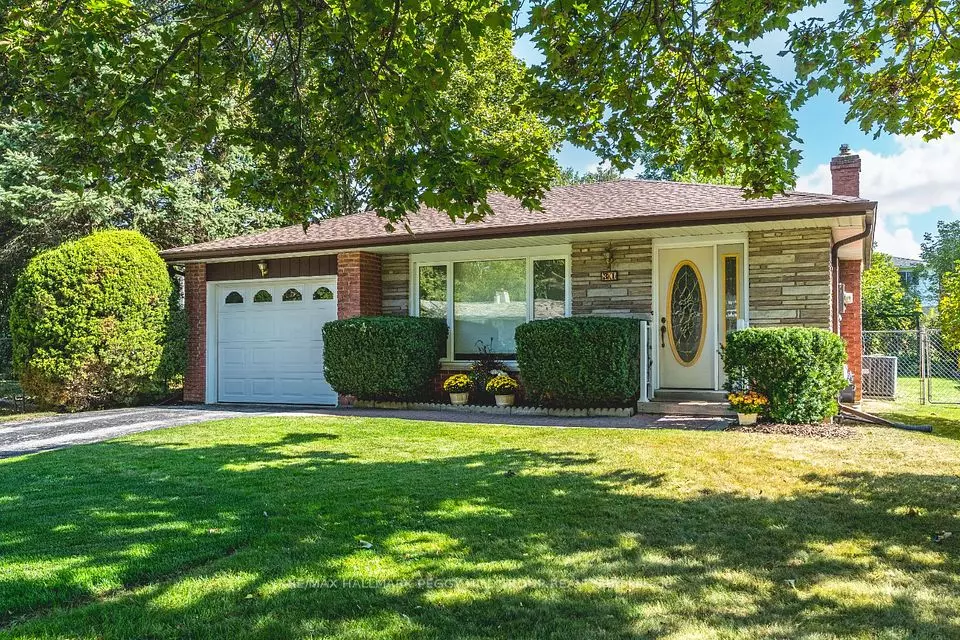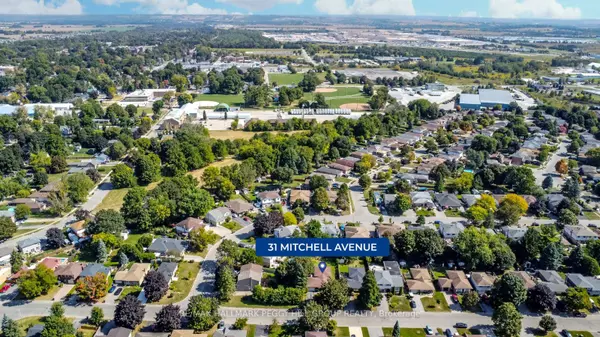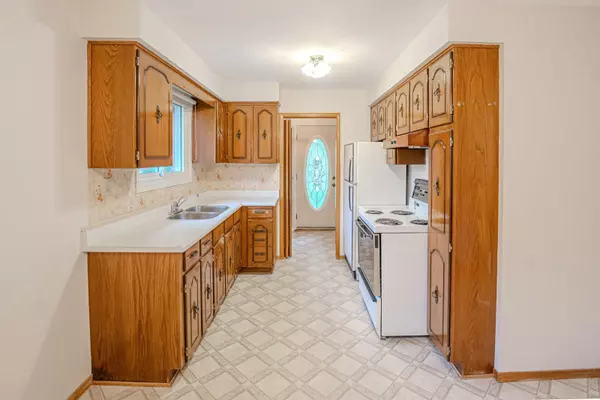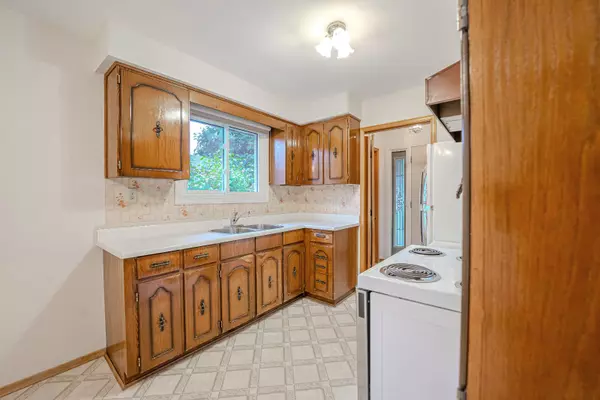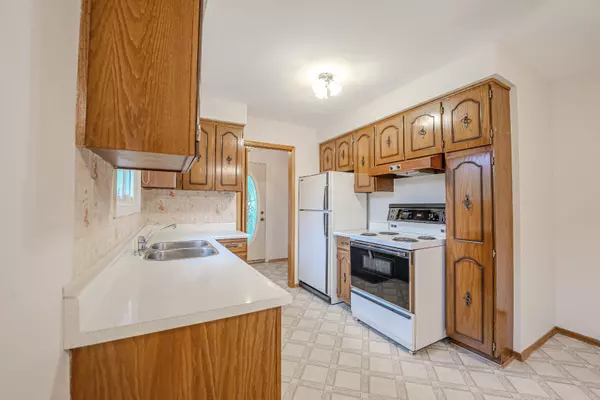$695,000
$699,999
0.7%For more information regarding the value of a property, please contact us for a free consultation.
31 Mitchell AVE New Tecumseth, ON L9R 1C9
4 Beds
2 Baths
Key Details
Sold Price $695,000
Property Type Single Family Home
Sub Type Detached
Listing Status Sold
Purchase Type For Sale
Approx. Sqft 1100-1500
MLS Listing ID N9366086
Sold Date 11/28/24
Style Backsplit 3
Bedrooms 4
Annual Tax Amount $3,547
Tax Year 2024
Property Description
MOVE-IN-READY HOME WITH IN-LAW POTENTIAL & AN SPRAWLING BACKYARD! Boasting nearly 1,600 finished square feet, this home shines with pride of ownership in every corner. Located in a prime, family-friendly neighbourhood, you'll enjoy top-rated schools, parks, and rec centers just minutes away. The convenience doesn't stop thereshopping centers, restaurants, health care facilities, play centers, and movie theatres are all easily accessible. Commuters will love the proximity to major highways and public transit, making travel to Barrie, Orangeville, Vaughan, Angus, Beeton, and beyond a breeze. This property features a separate side entrance, offering excellent in-law potential and endless customization options to suit your style. The sprawling backyard is perfect for family fun, entertaining, or simply unwinding after a busy day. Ready for immediate possession, you can move in and start living your best life while taking your time to make this #HomeToStay truly your own.
Location
State ON
County Simcoe
Community Alliston
Area Simcoe
Zoning LR
Region Alliston
City Region Alliston
Rooms
Family Room No
Basement Full, Unfinished
Kitchen 1
Separate Den/Office 1
Interior
Interior Features None
Cooling Central Air
Fireplaces Type Living Room, Natural Gas
Exterior
Parking Features Private
Garage Spaces 3.0
Pool None
Roof Type Asphalt Shingle
Lot Frontage 56.68
Lot Depth 100.05
Total Parking Spaces 3
Building
Foundation Concrete Block
Read Less
Want to know what your home might be worth? Contact us for a FREE valuation!

Our team is ready to help you sell your home for the highest possible price ASAP

