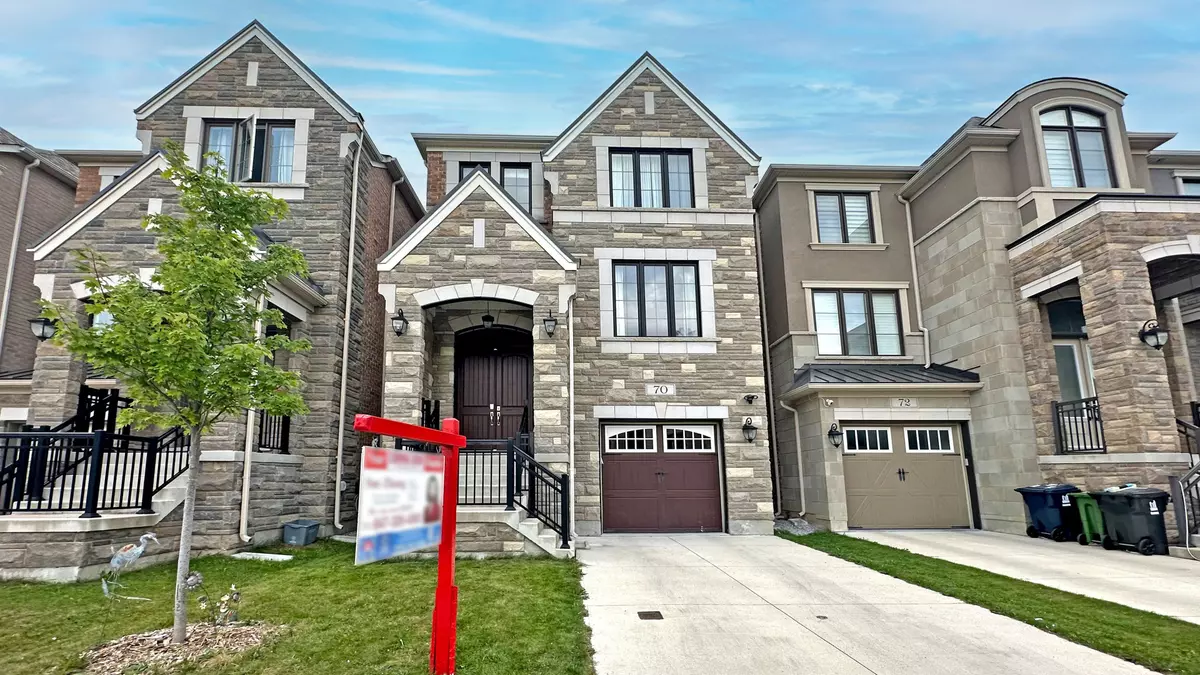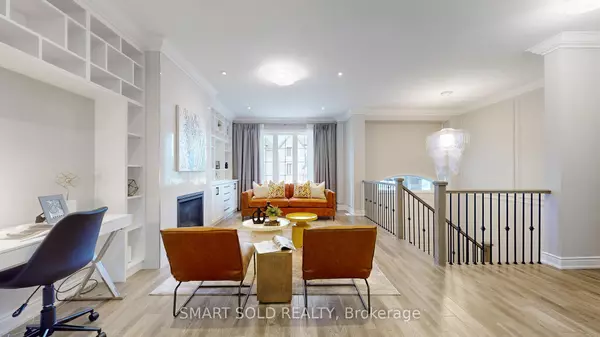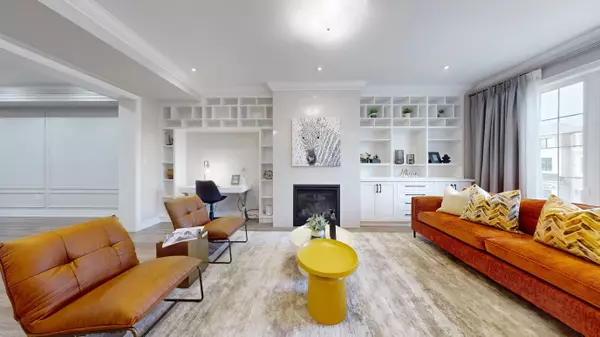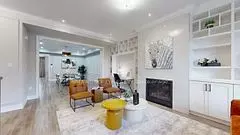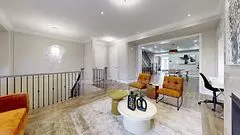$1,880,000
$1,688,000
11.4%For more information regarding the value of a property, please contact us for a free consultation.
70 William Durie WAY Toronto C07, ON M2R 0A9
4 Beds
5 Baths
Key Details
Sold Price $1,880,000
Property Type Single Family Home
Sub Type Detached
Listing Status Sold
Purchase Type For Sale
Approx. Sqft 3000-3500
MLS Listing ID C9361820
Sold Date 12/16/24
Style 3-Storey
Bedrooms 4
Annual Tax Amount $11,659
Tax Year 2024
Property Description
Stunning Fully Upgraded New & Bright Luxury Detached Built By Mattamy Home In The Heart Of North York. Rare Amazing Model With 4-Bdr Suites,5 Washrooms And 2 Separate Entrance Access To Ground Floor Apartment And Basement. Over 150K Upgrades W/ High-End Features & Finishes Inside. 2 Tandem Garage Parking + 2 Parking On Driveway. 9' Ceiling On Main & Upstairs. Upgd Engineering Floor Thru-Out. Modern Open Concept Living Room W/ Upgd Wall Moulding, Gas Fireplace. Pot Lights Thru-Out. Bright Sun-Filled Upgd Kitchen W/Quartz Countertop, Ceramic Backsplash & Island W/O To Deck. Master Bdr W/5Pc Ensuite, Standalone Tub & Walk-In Closet With B/I Organizer. Both 2nd & 3rd Bdr with Ensuite. Upgd Laundry @ 2nd Floor. Apartment On Ground Floor With 1 Bdr + 3 Pc Ensuite + 1 Kitchen W/ Separate Entrance W/O To Backyard. Bsmt W/Separate Access To Garage, Use As Great Room & Gym Now Or Finish To Another Apartment. EV Charger Cable Available in Garage. 5 Mins Driving To Finch Subway, 10 Mins To Hwy 401. Walking Distance To Schools & Parks.
Location
State ON
County Toronto
Community Newtonbrook West
Area Toronto
Region Newtonbrook West
City Region Newtonbrook West
Rooms
Family Room Yes
Basement Full, Separate Entrance
Main Level Bedrooms 1
Kitchen 2
Interior
Interior Features Carpet Free
Cooling Central Air
Exterior
Parking Features Private
Garage Spaces 4.0
Pool None
Roof Type Asphalt Shingle
Lot Frontage 27.26
Lot Depth 99.05
Total Parking Spaces 4
Building
Foundation Unknown
New Construction true
Others
Senior Community Yes
Read Less
Want to know what your home might be worth? Contact us for a FREE valuation!

Our team is ready to help you sell your home for the highest possible price ASAP

