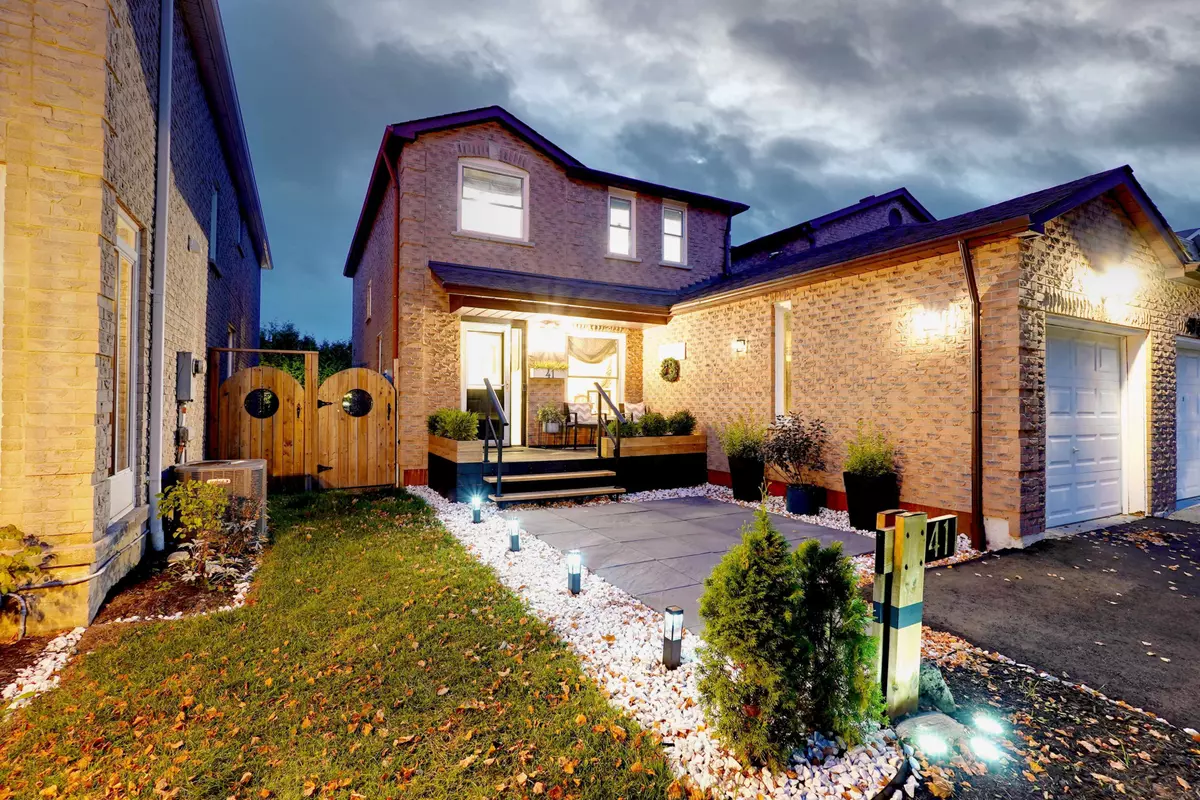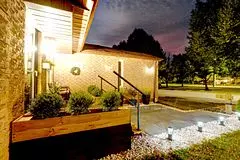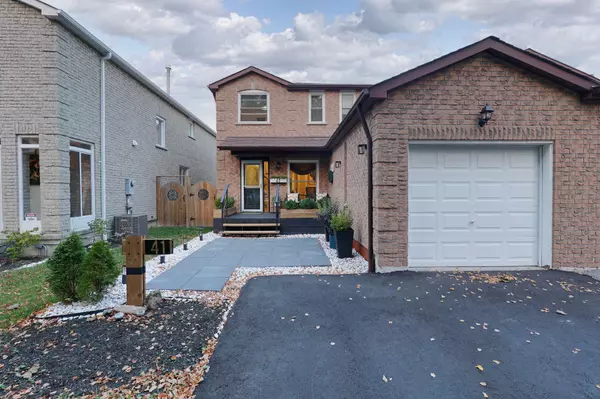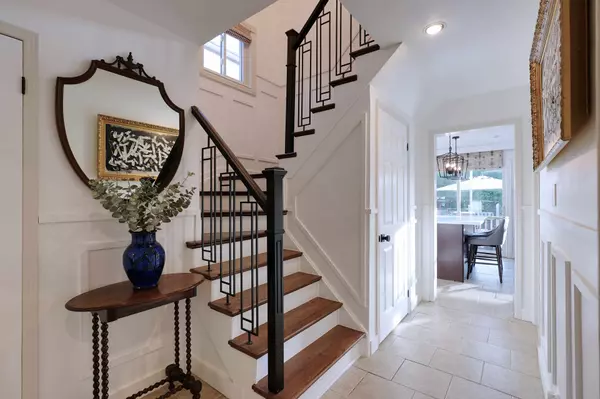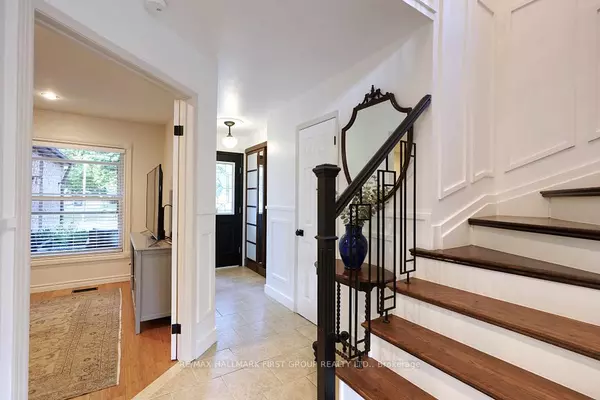$910,500
$900,000
1.2%For more information regarding the value of a property, please contact us for a free consultation.
41 Hewitt CRES Ajax, ON L1S 7A6
4 Beds
4 Baths
Key Details
Sold Price $910,500
Property Type Single Family Home
Sub Type Detached
Listing Status Sold
Purchase Type For Sale
Approx. Sqft 1500-2000
MLS Listing ID E9298296
Sold Date 11/28/24
Style 2-Storey
Bedrooms 4
Annual Tax Amount $4,833
Tax Year 2024
Property Description
This detached (linked by the garage only) home is located in an established South Ajax neighborhood just short walk to Ajax Waterfront, tucked away on a quiet, tree lined street. Surrounded by various parks with wide walking path along with mature trees to the Lake. Steps away from Durham bus stop, easy access to Go Transit, top schools, expressways, shopping, and amenities. Home is completely renovated top to bottom with designer finishes and is move-in-ready home. Updated Custom kitchen with wood cabinets, quartz countertops, marble backsplash, pull-out pantry, pull-out spice racks, spacious island with microwave drawer, and built-in & pull-out trash cans. Family room w/wood-burning fireplace, sliding door walkout to fenced in backyard. Enjoy popcorn-free ceilings, pot lighting, modern wainscoting, crown moulding throughout the home, updated wood trim, door hardware, including French Glass Doors, oak staircase with wrought iron railings. Flooring with Engineered Hardwood (2.floor), bamboo and ceramic floor (main floor) and luxury vinyl (bsmt). Renovated main bathroom with natural travertine stone, double sink, walk-in shower. Fully finished basement w/rec room, bdrm, dedicated storage room with motion sensor lighting and upright freezer. S/S Appliances: (Whirlpool Fridge w/water/Ice dispenser, LG Glass Cook Top & Oven, Range Hood, LG B/I Dishwasher), LG Washer & Dryer, Freezer, All Designer Window Coverings & Light Fixtures, Storage Shed, Sunshade, Garage Door Opener.
Location
State ON
County Durham
Community South East
Area Durham
Region South East
City Region South East
Rooms
Family Room Yes
Basement Finished
Kitchen 1
Separate Den/Office 1
Interior
Interior Features Water Heater
Cooling Central Air
Fireplaces Number 1
Fireplaces Type Family Room
Exterior
Parking Features Private
Garage Spaces 4.0
Pool None
Roof Type Asphalt Shingle
Lot Frontage 29.92
Lot Depth 100.79
Total Parking Spaces 4
Building
Foundation Concrete
Others
Security Features None
Read Less
Want to know what your home might be worth? Contact us for a FREE valuation!

Our team is ready to help you sell your home for the highest possible price ASAP

