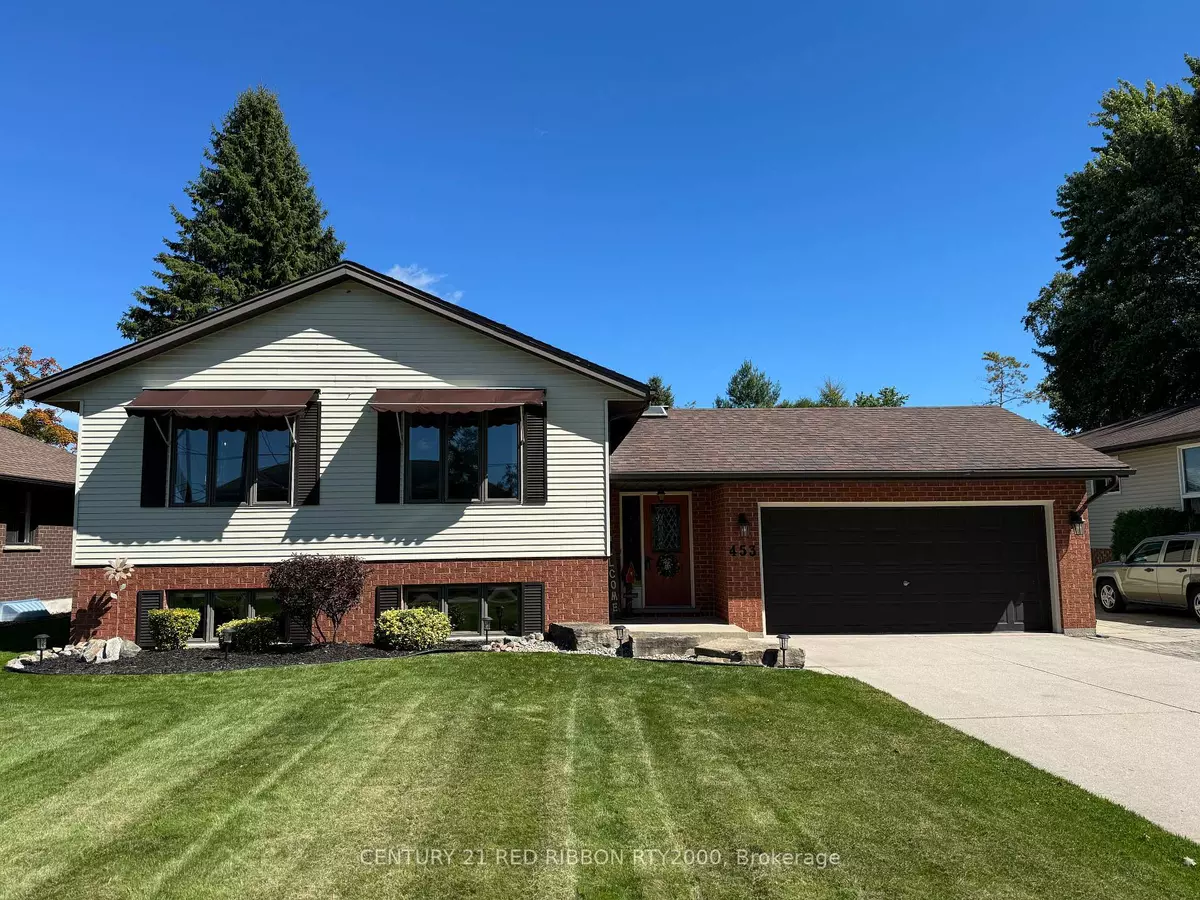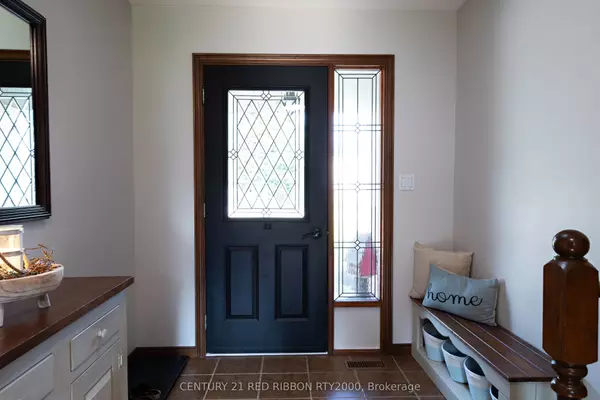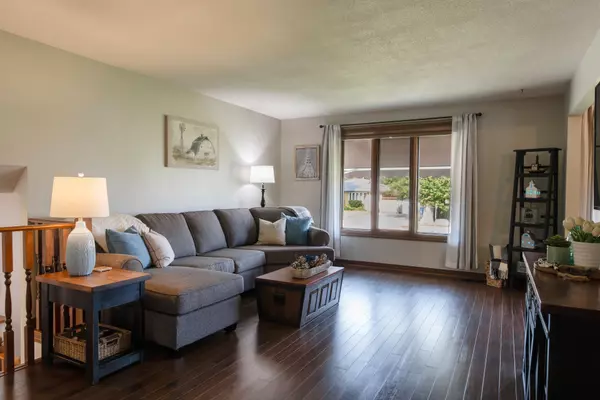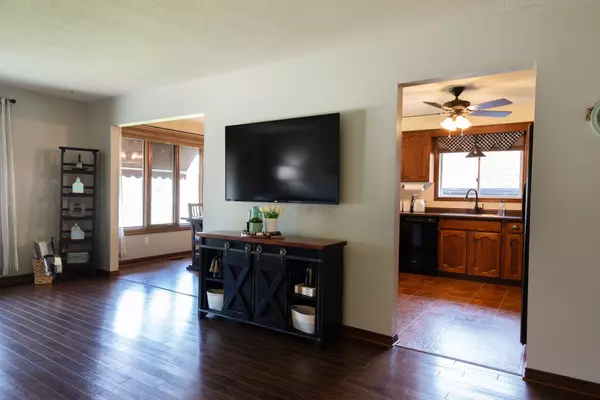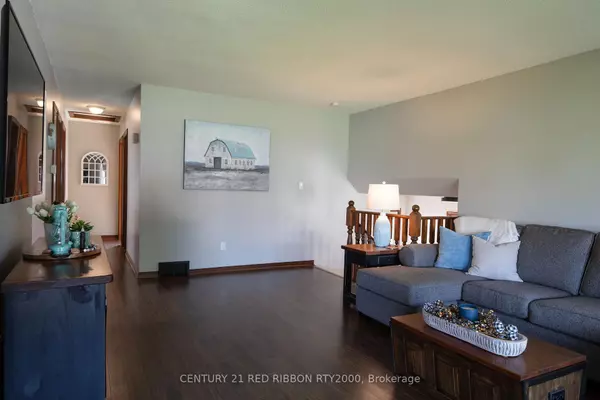$650,000
$699,900
7.1%For more information regarding the value of a property, please contact us for a free consultation.
453 Head ST N Strathroy-caradoc, ON N7G 2K3
4 Beds
2 Baths
Key Details
Sold Price $650,000
Property Type Single Family Home
Sub Type Detached
Listing Status Sold
Purchase Type For Sale
MLS Listing ID X9054999
Sold Date 11/25/24
Style Bungalow-Raised
Bedrooms 4
Annual Tax Amount $3,348
Tax Year 2023
Property Description
Charming Raised Ranch Home in Strathroy's North End. Welcome to this beautifully maintained 3+1 bedroom raised ranch, nestled on a picturesque lot in the desirable north end of Strathroy. As you step inside, you're greeted by an inviting front foyer that leads you upstairs to the heart of the home. On the main level, you'll discover a spacious living room perfect for family gatherings and relaxation. Adjacent is a generous dining area that flows seamlessly into the kitchen, equipped with ample cupboard and counter space to satisfy any home chef. The kitchen comes complete with appliances, making meal prep a breeze. This level features three good-sized bedrooms, providing plenty of space for family or guests, along with an updated four-piece bath that boasts a skylight, flooding the space with natural light. Descend to the lower level where you'll find a huge family room, ideal for entertainment and leisure. This level also includes a large bedroom for additional privacy, an updated three-piece bath, and a functional laundry room. This home is complemented by an oversized double car garage and a large concrete driveway that can accommodate up to six vehicles perfect for hosting gatherings. Your private backyard oasis awaits, featuring a spacious deck, a 12 x 20 workshop with hydro for hobbyists, mature trees, and a cement pad that you could use as a nice patio area or maybe turn it into a little basketball court for the kids. The property is complete with an inground sprinkler system for easy maintenance, beautiful landscaping, and essential upgrades including a new furnace and AC installed in 2022. The prime location offers easy access to the 402, excellent schools, the Gemini Arena, the scenic Rotary walking trails and so much more. Don't miss the opportunity to make this incredible home yours, it is a must-see!
Location
State ON
County Middlesex
Area Middlesex
Zoning R1
Rooms
Family Room Yes
Basement Full, Finished
Kitchen 1
Interior
Interior Features Water Heater Owned, Auto Garage Door Remote
Cooling Central Air
Exterior
Exterior Feature Porch, Lawn Sprinkler System, Landscaped, Deck
Parking Features Private Double
Garage Spaces 8.0
Pool None
Roof Type Asphalt Shingle
Lot Frontage 66.0
Lot Depth 154.16
Total Parking Spaces 8
Building
Foundation Poured Concrete
Others
Security Features Carbon Monoxide Detectors,Smoke Detector
Read Less
Want to know what your home might be worth? Contact us for a FREE valuation!

Our team is ready to help you sell your home for the highest possible price ASAP

