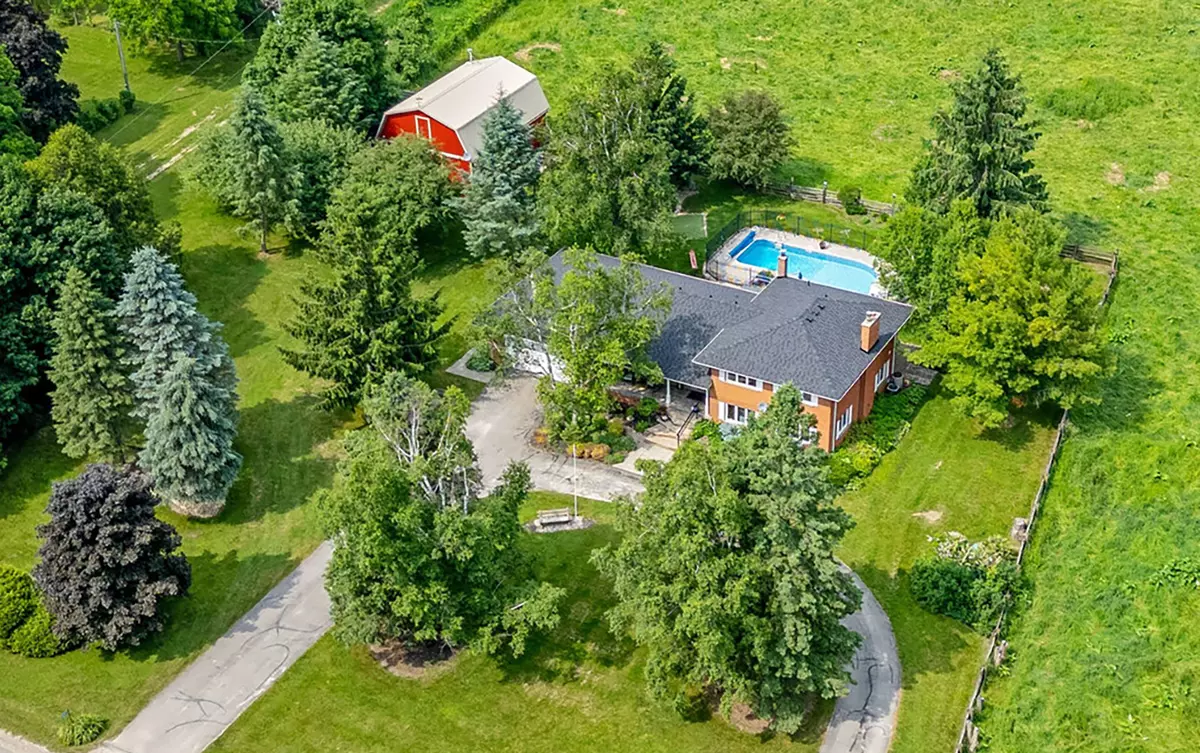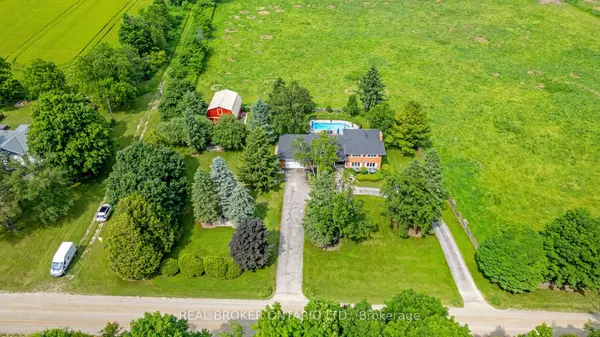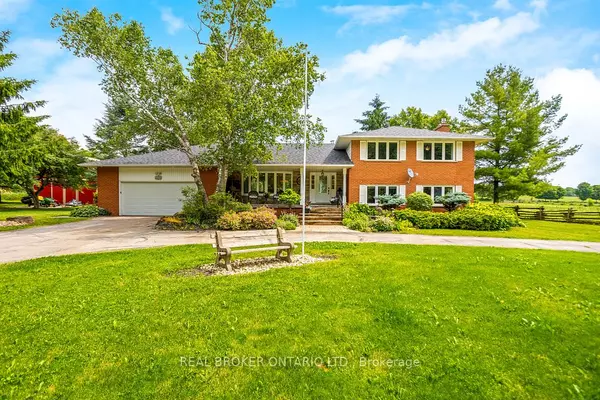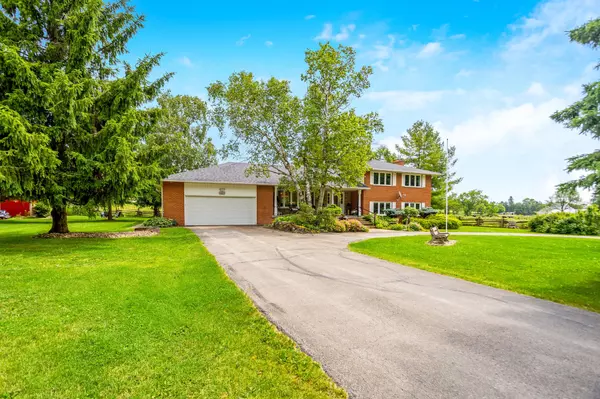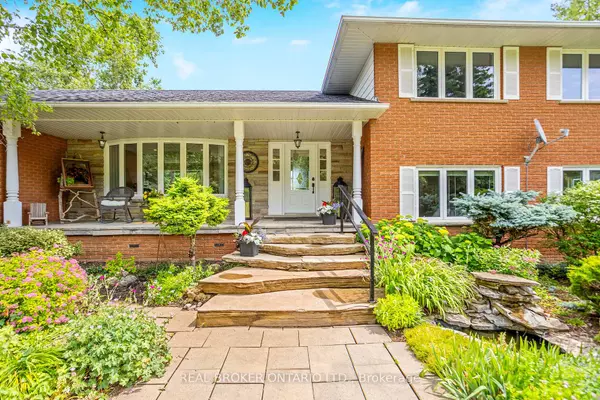$1,680,000
$1,699,000
1.1%For more information regarding the value of a property, please contact us for a free consultation.
5497 Sixth Line Erin, ON N0B 1Z0
4 Beds
3 Baths
0.5 Acres Lot
Key Details
Sold Price $1,680,000
Property Type Single Family Home
Sub Type Detached
Listing Status Sold
Purchase Type For Sale
Approx. Sqft 2000-2500
MLS Listing ID X8465762
Sold Date 12/13/24
Style Sidesplit 4
Bedrooms 4
Annual Tax Amount $6,938
Tax Year 2023
Lot Size 0.500 Acres
Property Description
Beautiful countryside home with stunning landscaping and curb appeal awaits, offering everything you could desire. Enjoy the covered front porch overlooking a perennial garden and expansive circular driveway. The open-concept main living space features large bay windows, pot lights, and a crisp white kitchen with stainless steel appliances, a large island with power, and a farmhouse sink overlooking the pool. The dining area opens to a sunroom with a brick wall and access to the backyard patio. Attention to detail includes engineered hardwood throughout and pocket doors. The upper level includes a primary bedroom with a 3-piece ensuite, two additional bedrooms with ceiling fans, and a 5-piece main bathroom. The lower level offers potential for an in-law suite with a bedroom, family room with walkout, and bathroom. The unfinished basement provides ample storage and access to the 2-car garage.The outdoor space includes a fully fenced inground pool, hot tub, large patio, horseshoe pit, fire pit, landscaped gardens, pear and apple trees. A barn-like workshop offers storage and a man-cave. Located in rural Erin, this property is a peaceful escape from city life, close to Erin and Hillsburgh
Location
State ON
County Wellington
Community Rural Erin
Area Wellington
Zoning A
Region Rural Erin
City Region Rural Erin
Rooms
Family Room Yes
Basement Unfinished, Walk-Up
Kitchen 1
Interior
Interior Features Carpet Free, Central Vacuum, Sump Pump
Cooling Central Air
Fireplaces Number 1
Fireplaces Type Family Room
Exterior
Exterior Feature Hot Tub, Landscaped, Patio, Porch
Parking Features Circular Drive, Private Double
Garage Spaces 10.0
Pool Inground
View Trees/Woods
Roof Type Asphalt Shingle
Lot Frontage 199.3
Lot Depth 207.47
Total Parking Spaces 10
Building
Foundation Concrete
Read Less
Want to know what your home might be worth? Contact us for a FREE valuation!

Our team is ready to help you sell your home for the highest possible price ASAP

