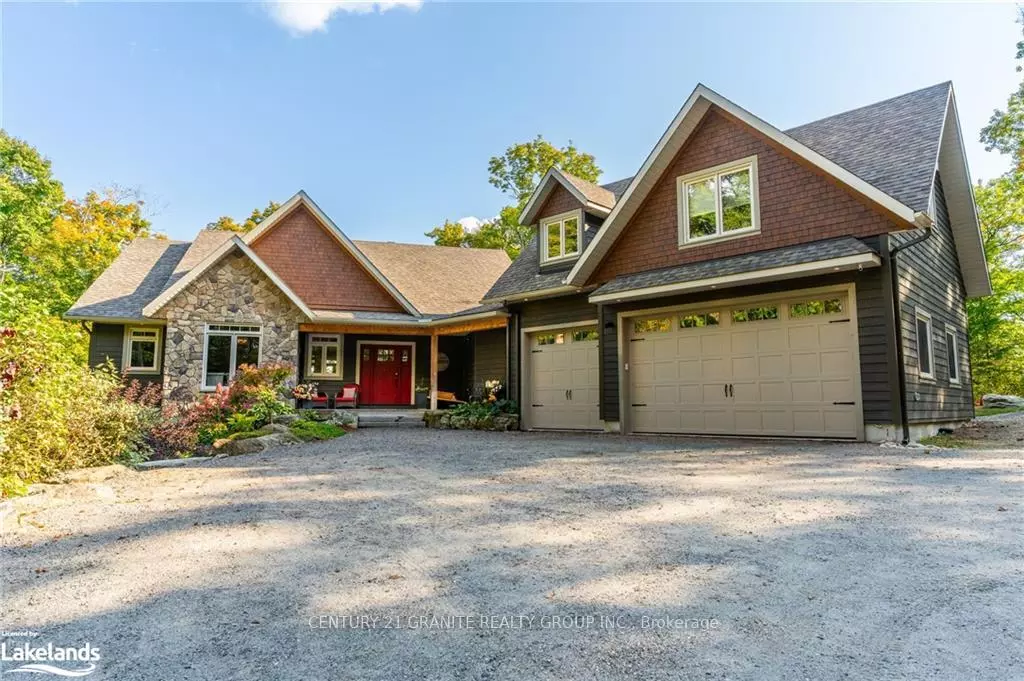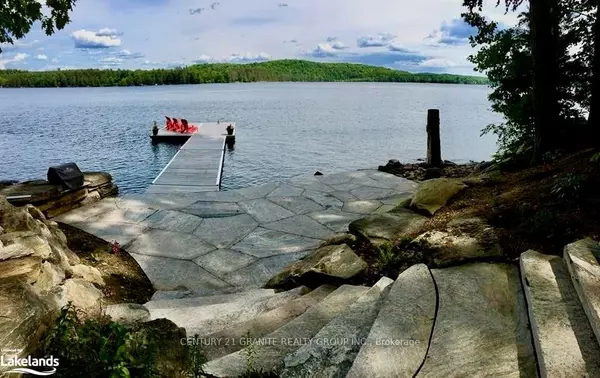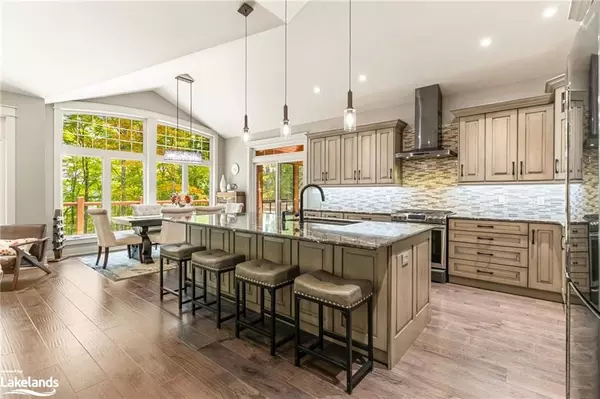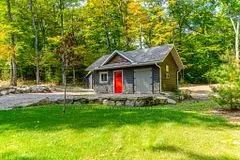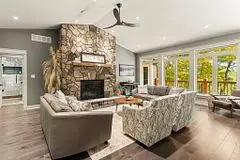$2,150,000
$2,150,000
For more information regarding the value of a property, please contact us for a free consultation.
1104 Shady LN Haliburton, ON K0M 2K0
5 Beds
4 Baths
10 Acres Lot
Key Details
Sold Price $2,150,000
Property Type Single Family Home
Sub Type Detached
Listing Status Sold
Purchase Type For Sale
Approx. Sqft 3500-5000
MLS Listing ID X9361351
Sold Date 12/09/24
Style Bungalow
Bedrooms 5
Annual Tax Amount $6,860
Tax Year 2024
Lot Size 10.000 Acres
Property Description
Nestled on 20 acres of beautifully landscaped and well-treed land, this luxurious waterfront home on Twelve Mile Lake offers ultimate privacy and elegance. Built in 2018, this 4,600 sq. ft. custom home features 5 bedrooms + office & 4 bathrooms, designed with hosting in mind. The open-concept layout boasts a stunning stone fireplace, expansive windows, & a cathedral ceiling that floods the space with natural light. High-end finishes include hickory hardwood flooring, custom walnut kitchen cabinetry, Cambria quartz countertops, & travertine marble, offering a refined touch throughout. Enjoy 103 ft of southeast-facing waterfront with breathtaking big lake views of Twelve Mile Lake, part of a 3-lake chain perfect for endless boating adventures. The professionally landscaped shoreline includes a granite patio, built-in BBQ, & a large aluminum dock system, ideal for deep, clear water swimming. Explore walking trails through mature hardwood forest on the 20-acre property, ensuring complete seclusion. The attached 32' x 26' garage is insulated with in-floor radiant heating, & above it is a 652 sq. ft. self contained guest suite complete with a kitchenette, living/dining area, bedroom, & 3-piece bath (included in bed/bath count & total living space square footage). The detached, insulated 24' x 14' workshop adds additional space for projects. Easily accessible year-round, this home is less than 15 minutes from Minden & close to trails, skiing, golf, & other recreation. Walk to nearby restaurants, breweries, the LCBO, & convenience storesperfect for enjoying all the area has to offer.
Location
State ON
County Haliburton
Area Haliburton
Zoning RU/SR
Rooms
Family Room No
Basement Finished with Walk-Out, Full
Kitchen 1
Separate Den/Office 3
Interior
Interior Features Air Exchanger, Auto Garage Door Remote, Guest Accommodations, In-Law Suite, Propane Tank, Water Heater Owned, Water Softener
Cooling Central Air
Fireplaces Number 2
Fireplaces Type Living Room, Propane
Exterior
Exterior Feature Built-In-BBQ, Hot Tub, Landscaped, Patio, Porch Enclosed, Privacy, Recreational Area, Year Round Living
Parking Features Private
Garage Spaces 13.0
Pool None
Waterfront Description Stairs to Waterfront
Roof Type Shingles
Lot Frontage 103.0
Total Parking Spaces 13
Building
Foundation Insulated Concrete Form
Read Less
Want to know what your home might be worth? Contact us for a FREE valuation!

Our team is ready to help you sell your home for the highest possible price ASAP

