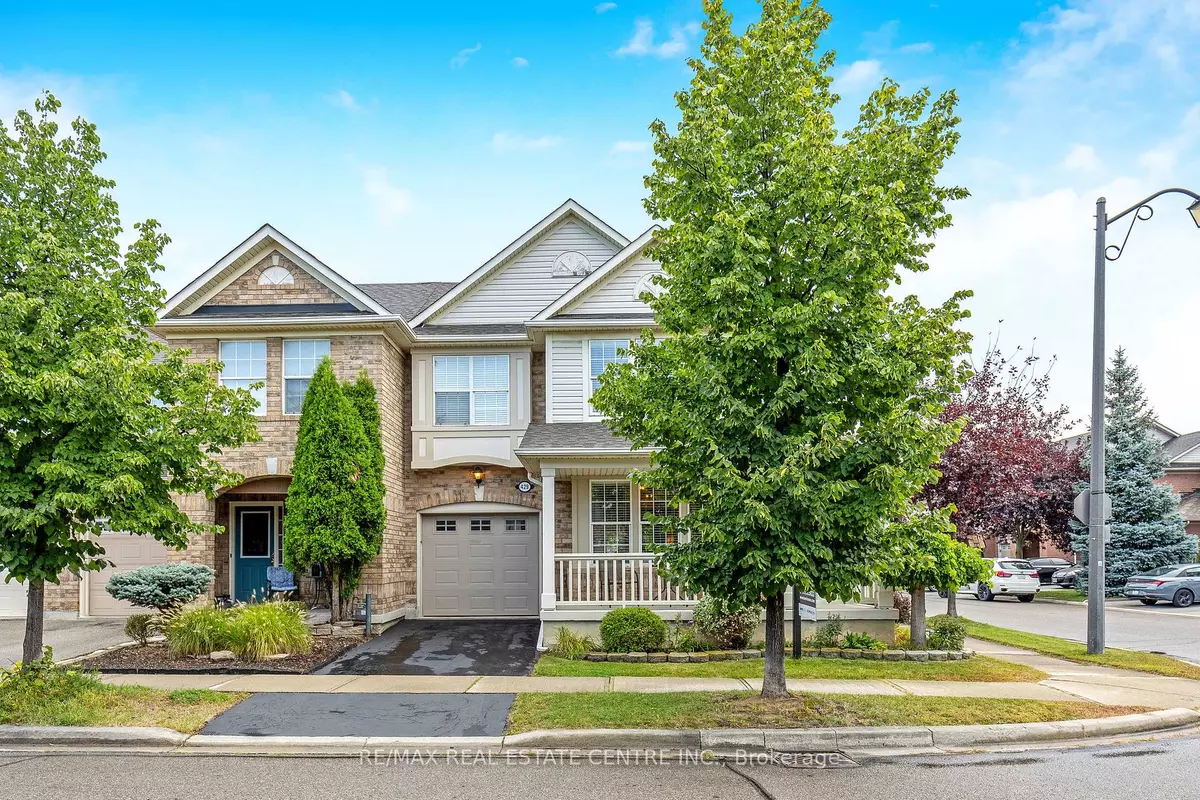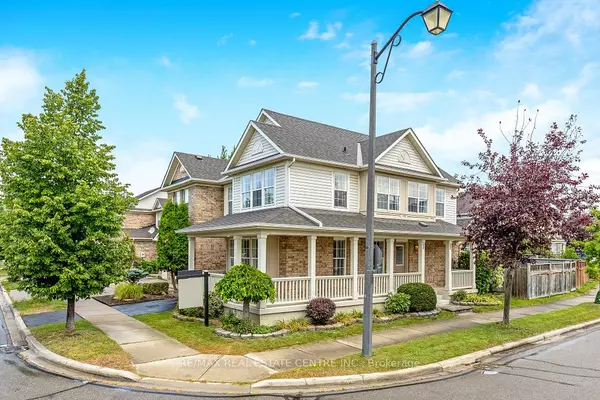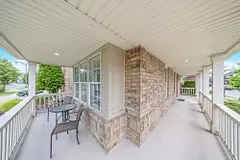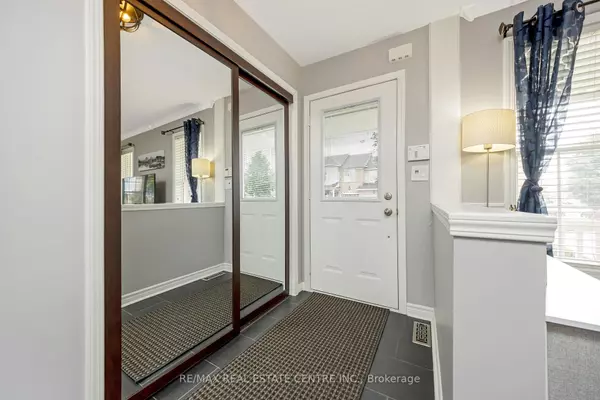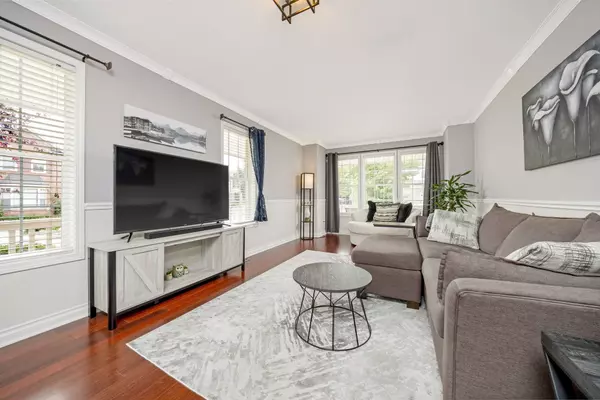$960,000
$959,000
0.1%For more information regarding the value of a property, please contact us for a free consultation.
429 Bundy DR Milton, ON L9T 5N5
3 Beds
3 Baths
Key Details
Sold Price $960,000
Property Type Townhouse
Sub Type Att/Row/Townhouse
Listing Status Sold
Purchase Type For Sale
Approx. Sqft 1500-2000
MLS Listing ID W9360310
Sold Date 12/20/24
Style 2-Storey
Bedrooms 3
Annual Tax Amount $3,637
Tax Year 2024
Property Description
CORNER UNIT on a family friendly quiet street in sought after Clarke, Milton! Very functional layout with lots of living space. Welcoming front entry into this super clean and updated townhome. 3 spacious bedrooms on the upper level. Primary boasts a big renovated ensuite complimented with his/her sinks, granite counters, enclosed upgraded glass shower and bonus heated floors!! All the bedrooms are very generous sized and very well lit. Functional large Kitchen complete with granite counters, stainless steel appliances, stainless steel undermount sink, backsplash, pot lights and eat-in breakfast area. Overlooks the formal dining room. Perfect for quick on the go easy meals as well as ideal for formal family gatherings/entertaining. Finished Basement shows off an open concept space that doubles as a living area and work from home area. Additional space is multi-functional. Can be used as a home gym or be easily converted into a 4th bedroom. Pot Lights inside and outside of the home. Deck in the backyard, Fully fenced yard. Central Vac system, CAC, Garage door opener with remote. Garage entry into home. All Modern light fixtures. Hardwood floors. Upper level common bath was fully renovated in 2022. Deck, Gazebo, Shed 2022. Waterproof Vinyl flooring in Basement with subfloor. Seasonal Landscaping means great curb appeal always! Freshly Painted huge Wrap-Around porch is a perfect additional sitting space ideal for having morning coffee, watching the kids play in front of the home or getting some work done. Quiet, Peaceful and Family friendly Neighbourhood. Separate driveway!! No need to share with neighbours!! Very well taken care of, shows true pride of ownership. Tons of windows throughout the home that bring in tons of natural sunlight. Over 2000 sq ft of living space. Great Home, Fantastic Location! Close to Parks, Schools, Major Hwys and all essential amenities.
Location
State ON
County Halton
Community Clarke
Area Halton
Zoning 64.06
Region Clarke
City Region Clarke
Rooms
Family Room Yes
Basement Finished
Kitchen 1
Interior
Interior Features Auto Garage Door Remote, Central Vacuum
Cooling Central Air
Exterior
Parking Features Private
Garage Spaces 2.0
Pool None
Roof Type Asphalt Shingle
Lot Frontage 41.51
Lot Depth 64.06
Total Parking Spaces 2
Building
Foundation Poured Concrete
Read Less
Want to know what your home might be worth? Contact us for a FREE valuation!

Our team is ready to help you sell your home for the highest possible price ASAP

