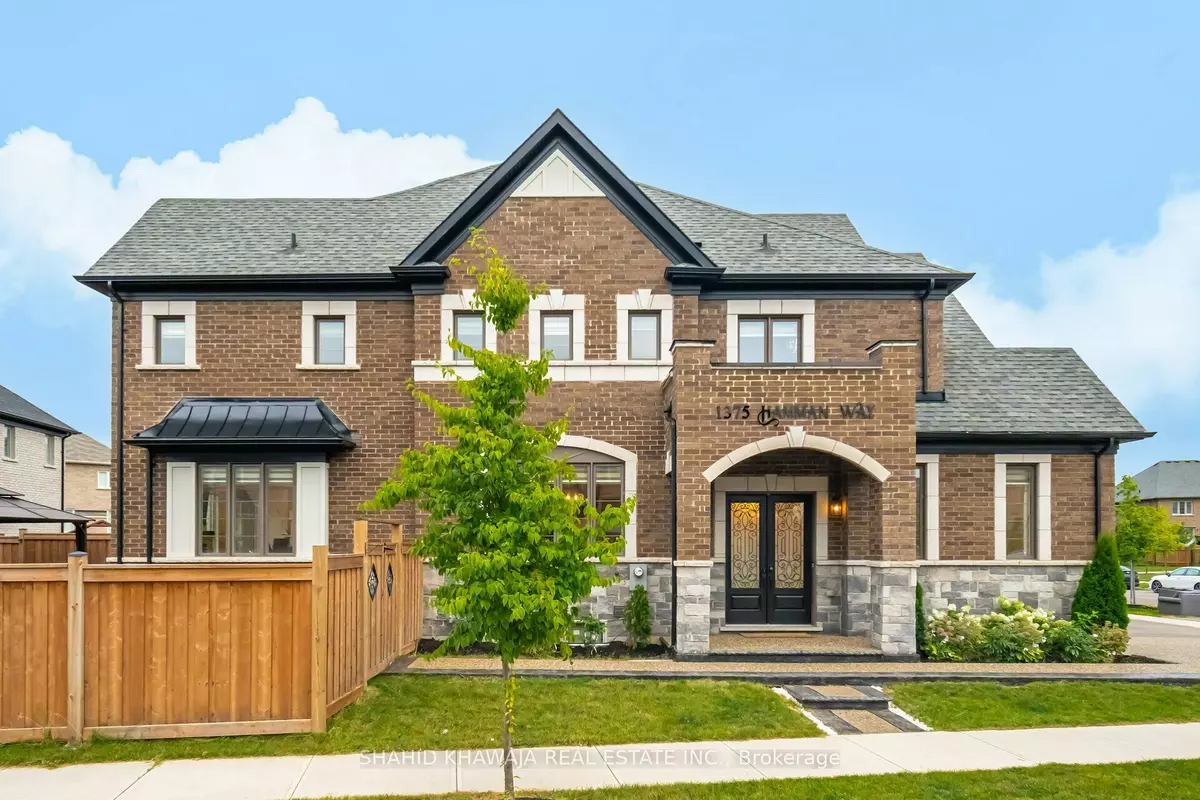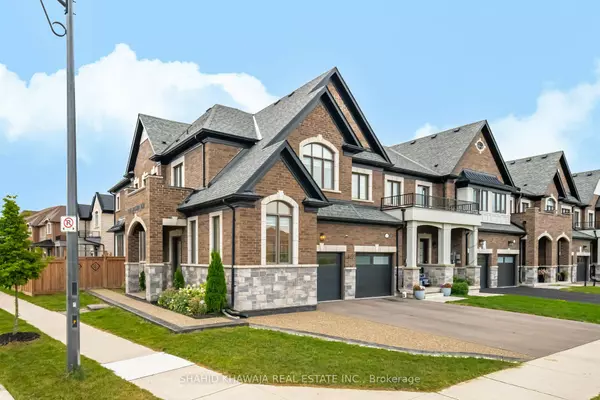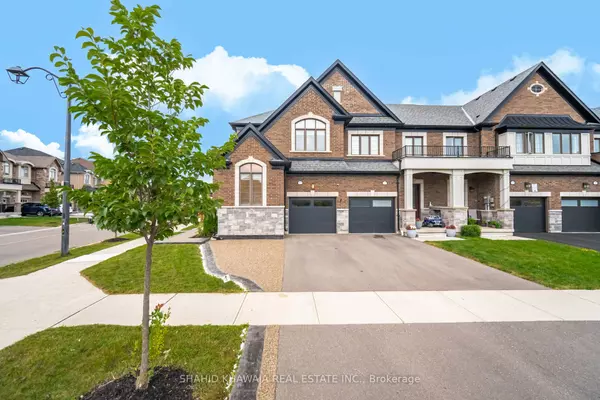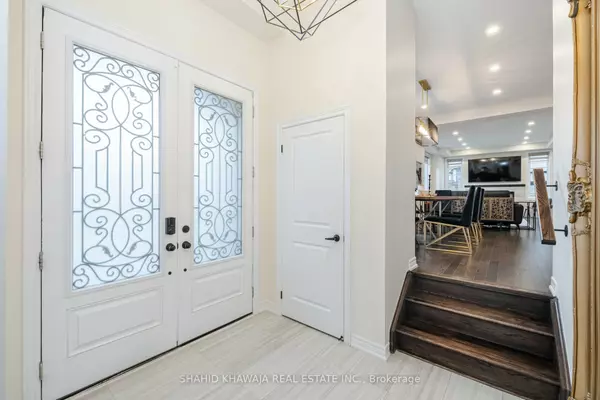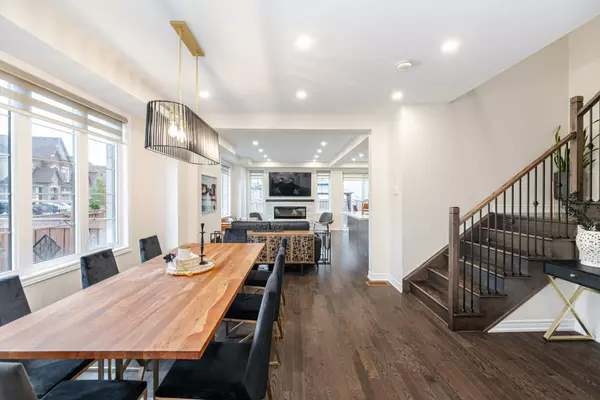$1,155,000
$1,099,900
5.0%For more information regarding the value of a property, please contact us for a free consultation.
1375 Hamman WAY Milton, ON L9E 1L3
5 Beds
4 Baths
Key Details
Sold Price $1,155,000
Property Type Townhouse
Sub Type Att/Row/Townhouse
Listing Status Sold
Purchase Type For Sale
Approx. Sqft 2500-3000
MLS Listing ID W9353718
Sold Date 12/20/24
Style 2-Storey
Bedrooms 5
Annual Tax Amount $3,605
Tax Year 2024
Property Description
**Absolute Galore! Premium Corner Lot with Builder Finished Basement & Freshly Painted & Loaded with Upgrades** Situated on a corner lot, the property boasts a distinctive concrete entrance. Inside, you'll find 9-foot ceilings, hardwood flooring, and a custom chandelier with pot lights throughout. The home's brown tones create a cozy and aesthetically pleasing atmosphere. The open-concept dining room is bathed in natural light from a large window, enhancing your dining experience. The family room features a custom stone fireplace surrounded by windows, offering a view of the kitchen and backyard, which includes a gazebo ideal for summer nights and entertaining. The chefs kitchen is elegantly designed with a wall-mounted microwave, oven, upgraded hood fan, and tall, spacious cabinets. It also features a breakfast area. The open-concept living room is perfect for modern furniture and dining, with large windows allowing ample natural light. Additionally, there is a separate library that serves as an ideal workspace or study area. Upstairs, the floor is freshly painted and features metal pickets on the wooden staircase. It leads to an 8-foot high ceiling with spotlights and four well-sized bedrooms. Each bedroom has large windows and ample closet space, with two bathrooms featuring double sinks. Zebra blinds are installed throughout, and the primary bedroom includes a walk-in closet. The upstairs also has a convenient separate laundry area with a door. The finished basement includes a full bathroom, making it a great option for a separate living space. **The spacious backyard is perfect for summer nights, barbecues, and other activities. Don't miss out on this stunning opportunity!**
Location
State ON
County Halton
Community Ford
Area Halton
Region Ford
City Region Ford
Rooms
Family Room Yes
Basement Finished
Kitchen 1
Separate Den/Office 1
Interior
Interior Features Other
Cooling Central Air
Exterior
Parking Features Available
Garage Spaces 3.0
Pool None
Roof Type Asphalt Shingle
Lot Frontage 26.38
Lot Depth 90.22
Total Parking Spaces 3
Building
Foundation Brick
Read Less
Want to know what your home might be worth? Contact us for a FREE valuation!

Our team is ready to help you sell your home for the highest possible price ASAP

