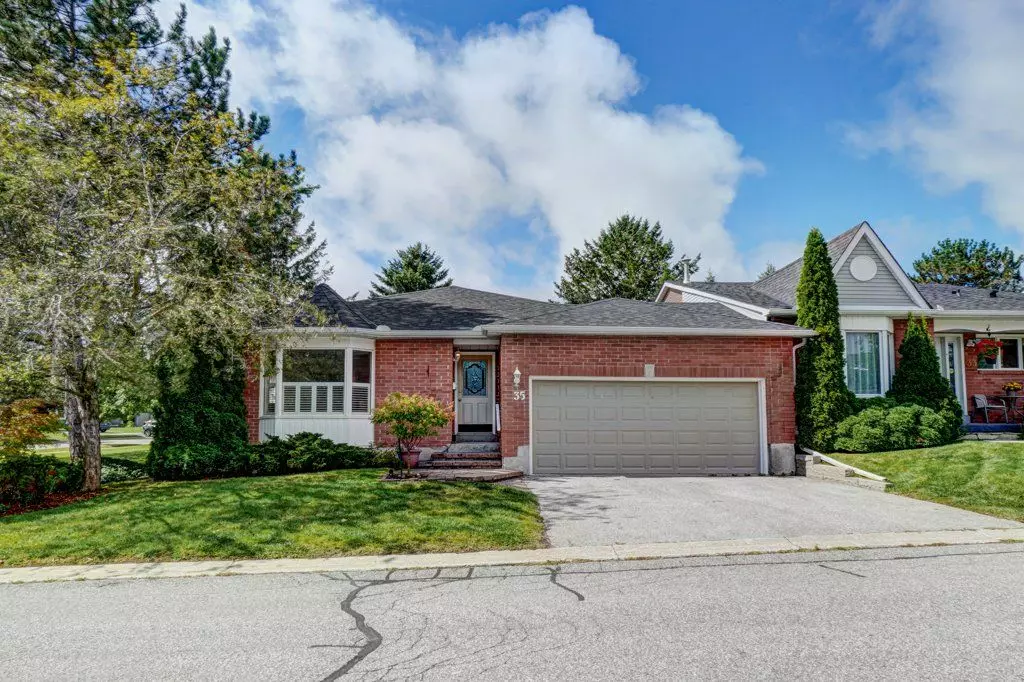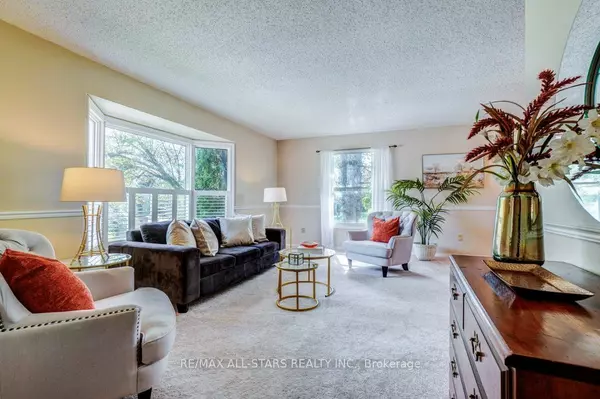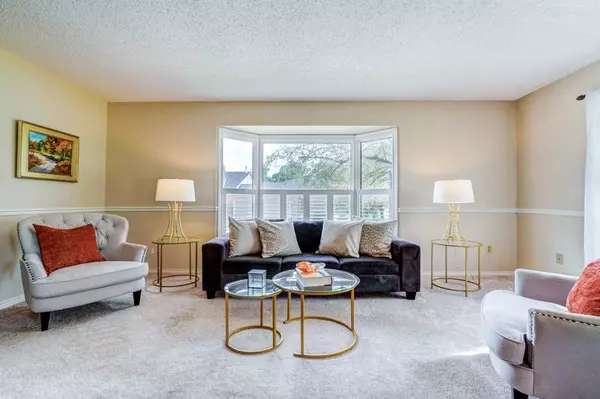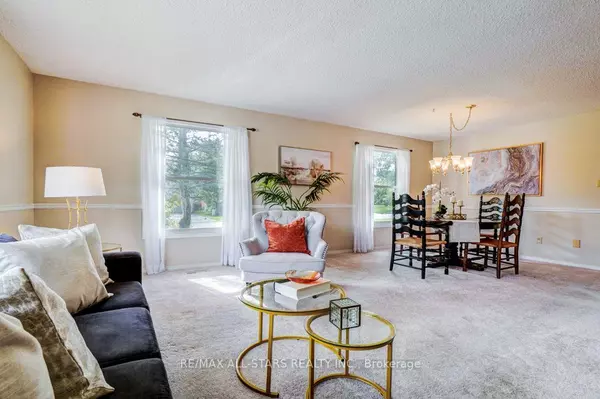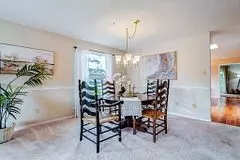$785,000
$789,900
0.6%For more information regarding the value of a property, please contact us for a free consultation.
35 Beswick LN #35 Uxbridge, ON L9P 1G4
2 Beds
2 Baths
Key Details
Sold Price $785,000
Property Type Condo
Sub Type Condo Townhouse
Listing Status Sold
Purchase Type For Sale
Approx. Sqft 1600-1799
MLS Listing ID N9309866
Sold Date 11/21/24
Style Bungalow
Bedrooms 2
HOA Fees $440
Annual Tax Amount $3,985
Tax Year 2023
Property Description
Welcome to this beautifully maintained end-unit townhouse bungalow condo, offering over 1600 sq ft of bright, open-concept living space. Situated on a private, oversized corner lot with mature trees, this home is filled with natural light and features a generous side yard with perennial gardens and extra visitor parking. The private backyard with an interlock patio is perfect for entertaining. The inviting foyer with ceramic floors leads to the spacious kitchen, complete with a skylight, granite countertops, potlights, ceramic backsplash, built-in pantry, and hardwood floors. The open-concept breakfast area flows into the family room, which boasts hardwood floors, a gas fireplace, and sliding glass doors to the patio. The large living room and L-shaped dining room offer updated broadloom carpeting and ample space for gatherings. The primary bedroom includes an oversized window overlooking the backyard, updated broadloom, a walk-in closet, and a 3-piece ensuite with a separate shower. The second bedroom features broadloom and a closet, while the updated main 4-piece bathroom offers ceramic floors and a built-in medicine cabinet. Additional highlights include an unspoiled lower level with a built-in desk and rough-in for a bathroom, and an attached 2-car garage.
Location
State ON
County Durham
Community Uxbridge
Area Durham
Region Uxbridge
City Region Uxbridge
Rooms
Family Room Yes
Basement Unfinished
Kitchen 1
Interior
Interior Features None
Cooling Central Air
Fireplaces Type Electric
Laundry Laundry Room
Exterior
Parking Features Private
Garage Spaces 4.0
Total Parking Spaces 4
Building
Locker None
Others
Security Features Smoke Detector
Pets Allowed Restricted
Read Less
Want to know what your home might be worth? Contact us for a FREE valuation!

Our team is ready to help you sell your home for the highest possible price ASAP

