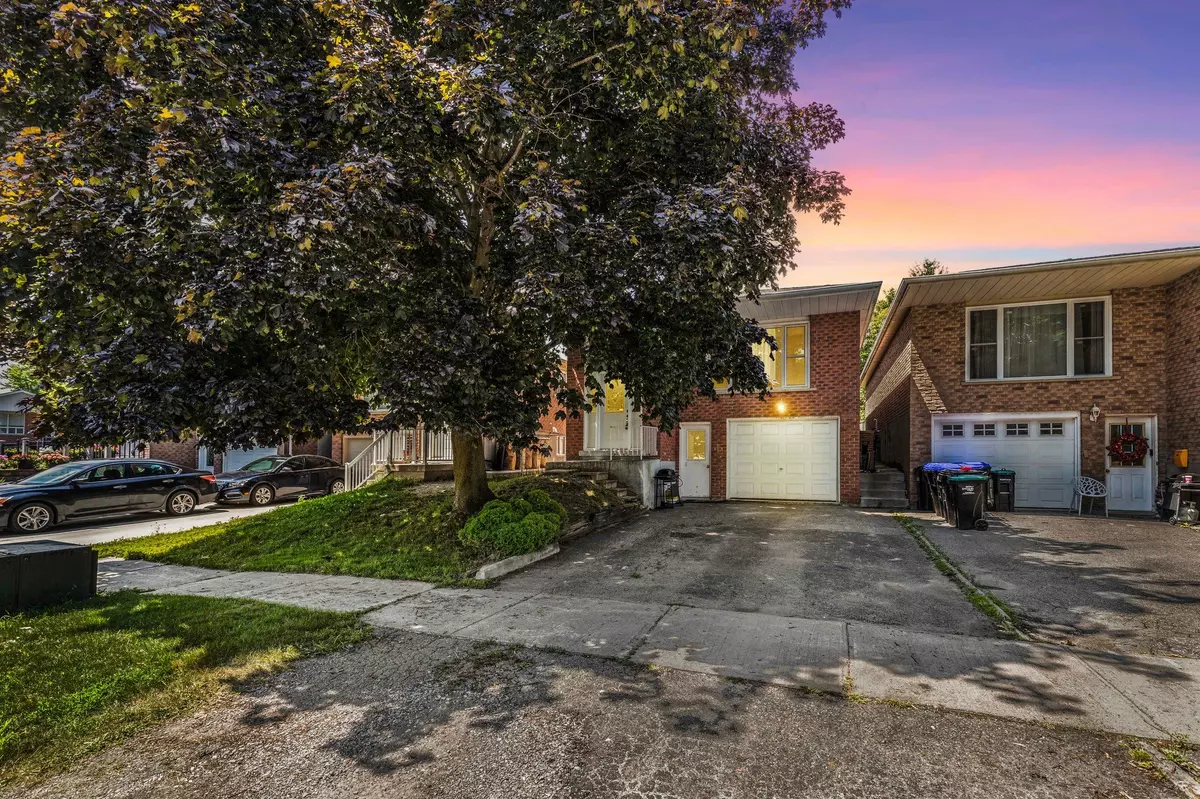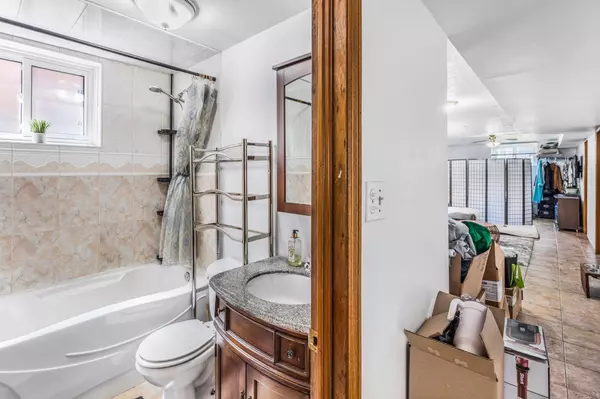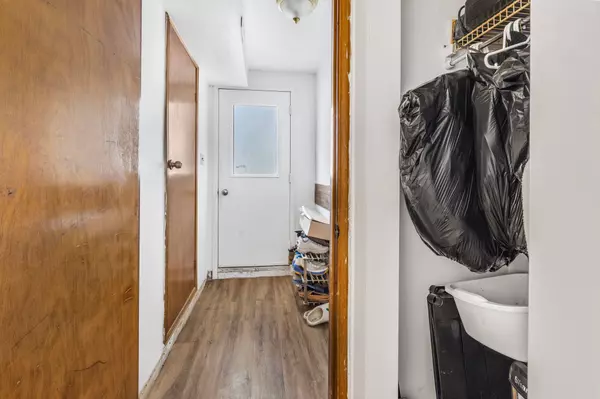$747,500
$775,000
3.5%For more information regarding the value of a property, please contact us for a free consultation.
107 Fred Cook DR Bradford West Gwillimbury, ON L3Z 1V1
4 Beds
2 Baths
Key Details
Sold Price $747,500
Property Type Single Family Home
Sub Type Link
Listing Status Sold
Purchase Type For Sale
MLS Listing ID N9053818
Sold Date 11/01/24
Style Bungalow-Raised
Bedrooms 4
Annual Tax Amount $3,974
Tax Year 2024
Property Description
This all-brick raised bungalow, in a sought-after location, is just steps from Luxury Park and WH Day Elementary School, and perfect for a growing family. With approximately 2300 finished sq ft, the home features a cozy family room, master suite with a private walk-out to the backyard, along with two additional spacious bedrooms. The lower-level 1-bedroom in-law suite, which can easily be converted to 2 bedrooms, boasts a private walk-out entrance,an abundance of natural light, and an excellent opportunity for rental income potential or multi-generational living to help pay the mortgage. Enjoy the all day sun exposure in the fully fenced rear yard and a 4-car driveway providing ample parking. Recent upgrades include a newer garage door, easy clean tilt windows (2002), a new furnace/AC (2015), a new roof (2022), a new front door (2007), and an upgraded lower-level bath (2001).
Location
State ON
County Simcoe
Community Bradford
Area Simcoe
Zoning R2
Region Bradford
City Region Bradford
Rooms
Family Room Yes
Basement Finished with Walk-Out, Separate Entrance
Kitchen 2
Separate Den/Office 1
Interior
Interior Features In-Law Suite
Cooling Central Air
Exterior
Parking Features Private Double
Garage Spaces 5.0
Pool None
Roof Type Asphalt Shingle
Lot Frontage 30.0
Lot Depth 110.0
Total Parking Spaces 5
Building
Foundation Concrete Block
Read Less
Want to know what your home might be worth? Contact us for a FREE valuation!

Our team is ready to help you sell your home for the highest possible price ASAP





