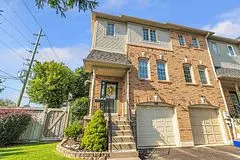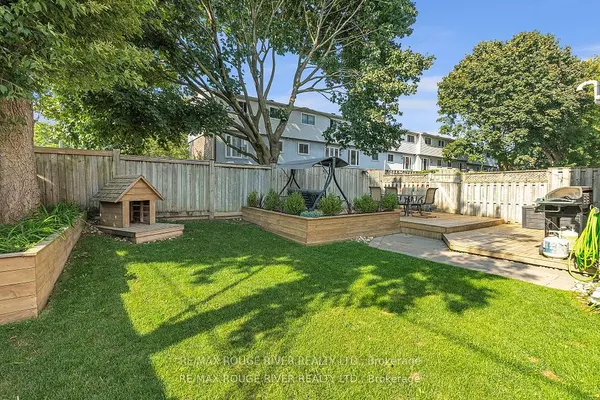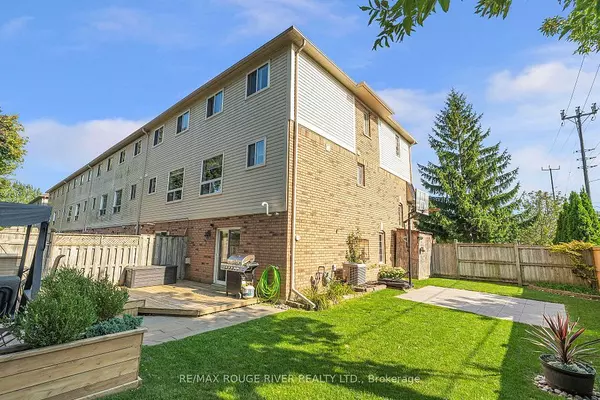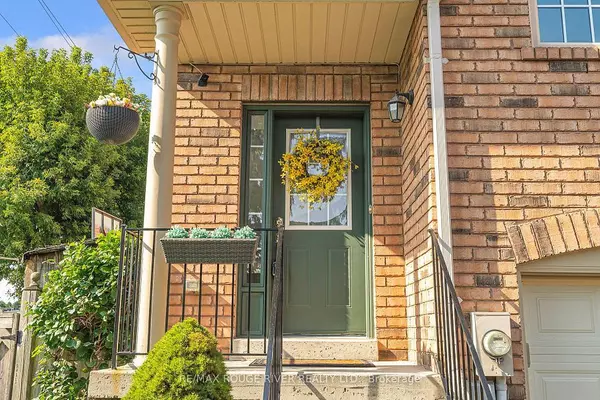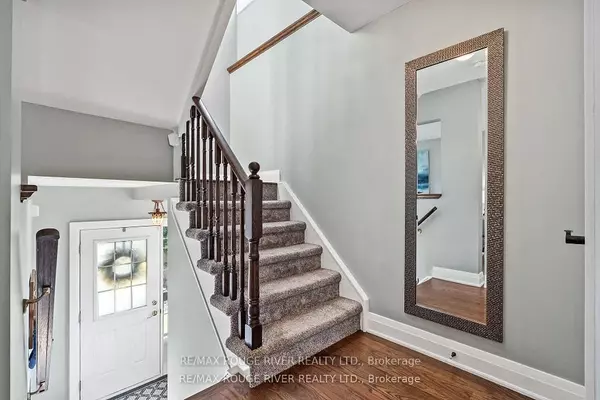$760,000
$749,900
1.3%For more information regarding the value of a property, please contact us for a free consultation.
61 Aspen Park WAY Whitby, ON L1N 9M7
3 Beds
3 Baths
Key Details
Sold Price $760,000
Property Type Condo
Sub Type Condo Townhouse
Listing Status Sold
Purchase Type For Sale
Approx. Sqft 1200-1399
MLS Listing ID E9369836
Sold Date 12/12/24
Style 2-Storey
Bedrooms 3
HOA Fees $291
Annual Tax Amount $4,331
Tax Year 2024
Property Description
Nestled in a prime location, this absolutely stunning end-unit townhome boasts a perfect blend of style and comfort. Step inside to find gleaming hardwood floors that flow seamlessly throughout the bright and spacious layout. The open-concept living and dining areas are bathed in natural light, thanks to large windows that create an inviting atmosphere for relaxation and entertaining. The beautifully renovated kitchen is a true highlight, featuring sleek quartz countertops, a stylish ceramic tile backsplash, stainless steel appliances, and a convenient breakfast bar for casual dining. Upstairs, you'll discover three generously sized bedrooms, including a luxurious primary suite with a modern 3-piece ensuite and a walk-in closet. Two additional bedrooms and a renovated main bath complete the upper level, offering ample space for family or guests. The finished walk-out basement extends your living space, leading to a charming private deck and raised garden a perfect spot for outdoor gatherings. The expansive yard, complete with a basketball pad, is the largest in the complex, providing endless possibilities for recreation and relaxation. With its excellent location close to all amenities, parks, schools, public transit, and downtown restaurants, this townhome offers a lifestyle of convenience and sophistication. Don't miss the opportunity to make this beautiful home your own!
Location
State ON
County Durham
Community Downtown Whitby
Area Durham
Region Downtown Whitby
City Region Downtown Whitby
Rooms
Family Room No
Basement Finished with Walk-Out
Kitchen 1
Interior
Interior Features Storage, Water Heater
Cooling Central Air
Laundry In-Suite Laundry
Exterior
Parking Features Private
Garage Spaces 2.0
Exposure North
Total Parking Spaces 2
Building
Locker None
Others
Pets Allowed Restricted
Read Less
Want to know what your home might be worth? Contact us for a FREE valuation!

Our team is ready to help you sell your home for the highest possible price ASAP

