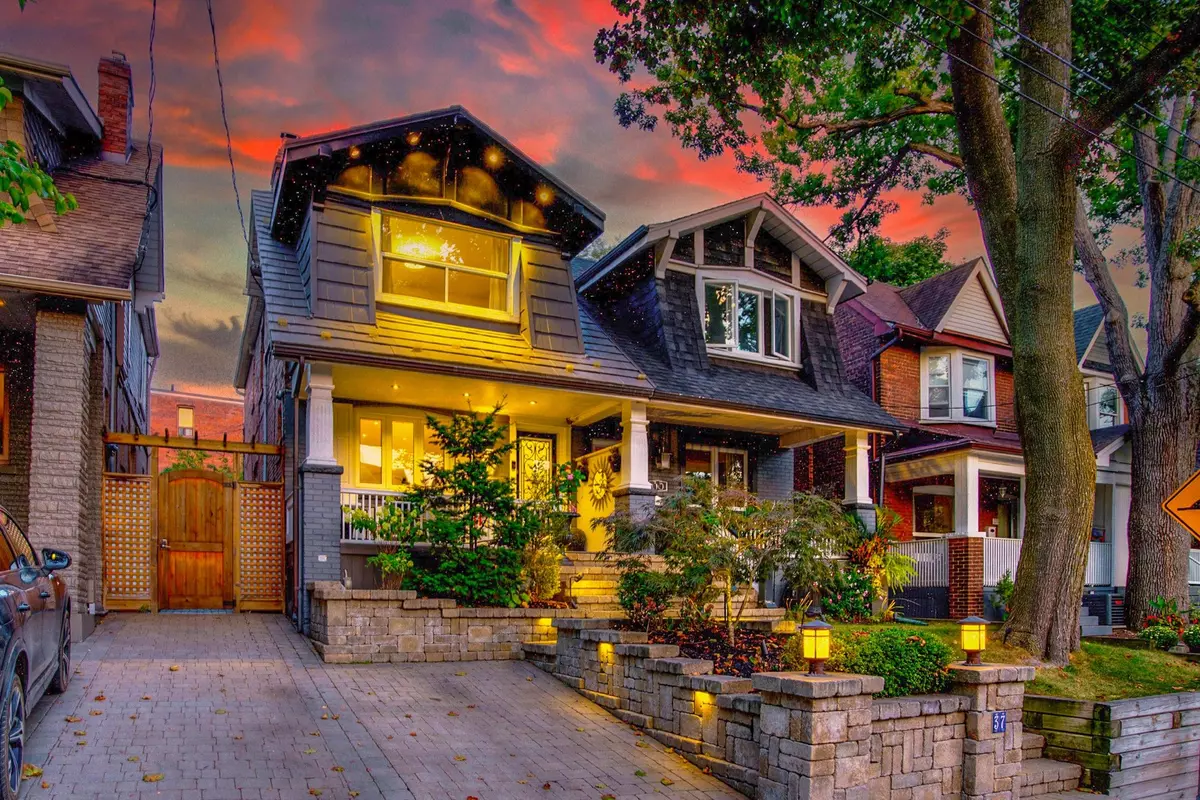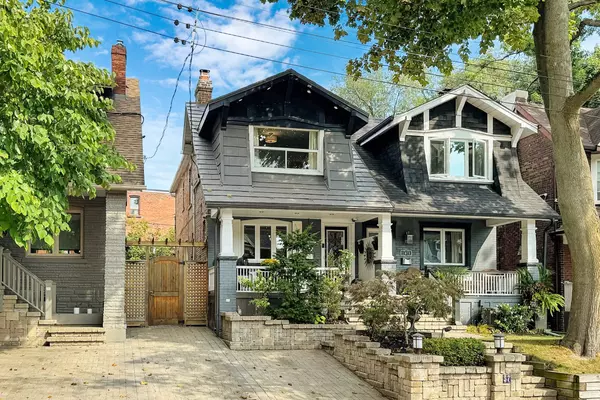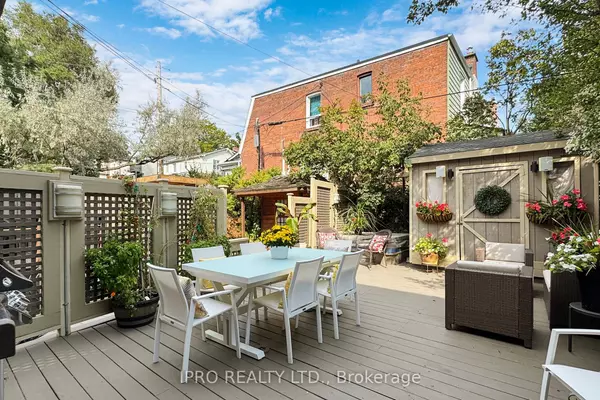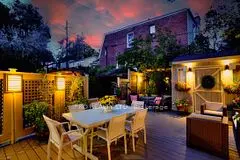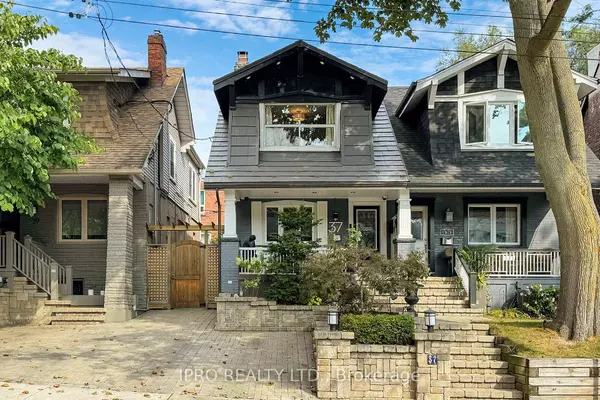$1,245,000
$1,250,000
0.4%For more information regarding the value of a property, please contact us for a free consultation.
37 Kingsmount Park RD Toronto E02, ON M4L 3L2
3 Beds
2 Baths
Key Details
Sold Price $1,245,000
Property Type Multi-Family
Sub Type Semi-Detached
Listing Status Sold
Purchase Type For Sale
MLS Listing ID E9358088
Sold Date 12/16/24
Style 2-Storey
Bedrooms 3
Annual Tax Amount $5,457
Tax Year 2024
Property Description
Stunning! Standing out from all the rest; evidenced by luxurious extensive renovations in and out ... and legal front pad parking! Light-filled and spacious, 3 bedroom in prime Beach Hill location on a lovely treed street. Starting from the front door and throughout this home, you're met with sophistication and Elegance; with luxury upgrades, custom built in's and meticulous finishing touches. Stunning landscaping with front stone walkway, stairs and garden retaining walls and driveway pavers. A handsome crafted wood side gate keeps the back outdoor spaces private. All enhanced by a fabulous lighting design in front and in the rear garden and deck (with timer ability). Gorgeous west-facing front verandah with lovely streetscape views. The separate foyer opens on to the Open concept living/diningroom featuring a welcoming fireplace with a handsome custom built wood surround and mantle. Crown mouldings and the gorgeous traditional wood staircase enhance the main floor's elegance. Chef's kitchen w/restaurant style multi-featured gas Range and Hood, sleek Stainless steel Appliances and backsplash, extensive wood cabinetry and premium storage. The convenient extra kitchen tap with instant hot boiling water shortens prep time and makes hot beverages speedily. Write up your menu for the day on the bistro-style blackboard and get cooking ! Wide Double Glass doors overlook the huge entertainment-size Spa Deck with lots of extra room for gardening and potted plants. BBQ and Dine Al Fresco under the stars! Sunny Large bedrooms. Abundant Closets. Beautifully reno'd basement features a huge open Family room with electric fireplace (heat optional). Extensive b/i bookshelves/desk/cabinetry installed by a highly skilled master finishing carpenter. Oversized Storage Shed with shelving plus extensive hidden storage under front porch (room for ladders/tires). Desired Bowmore Rd school catchment. Short walk to TTC, Shops, Bistro's including the ever-popular Bodega Henriette on Gerrard.
Location
State ON
County Toronto
Community Woodbine Corridor
Area Toronto
Region Woodbine Corridor
City Region Woodbine Corridor
Rooms
Family Room No
Basement Finished
Kitchen 1
Interior
Interior Features On Demand Water Heater
Cooling Central Air
Fireplaces Number 2
Fireplaces Type Wood, Electric
Exterior
Exterior Feature Deck, Landscaped, Landscape Lighting
Parking Features Front Yard Parking, Mutual
Garage Spaces 1.0
Pool None
Roof Type Metal,Other,Flat
Lot Frontage 20.08
Lot Depth 90.0
Total Parking Spaces 1
Building
Foundation Unknown
Read Less
Want to know what your home might be worth? Contact us for a FREE valuation!

Our team is ready to help you sell your home for the highest possible price ASAP

