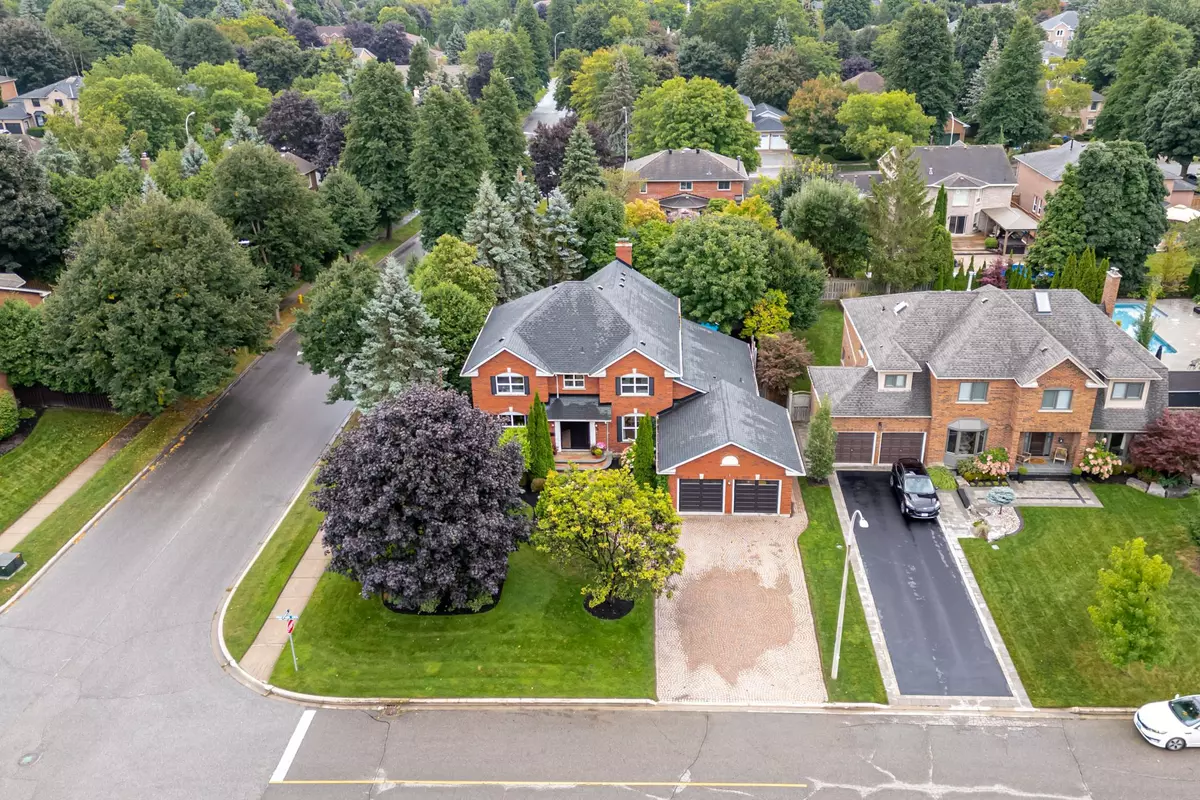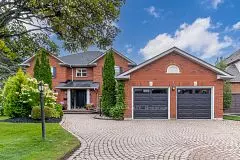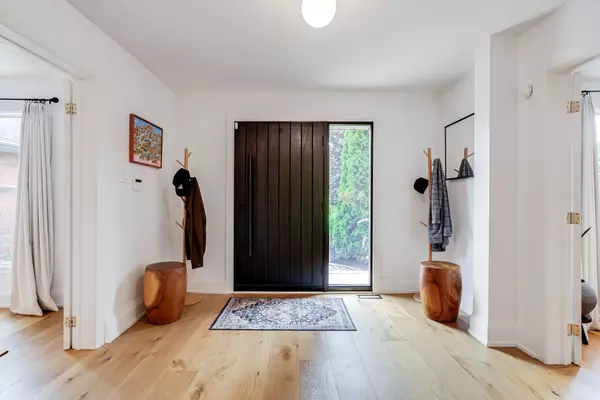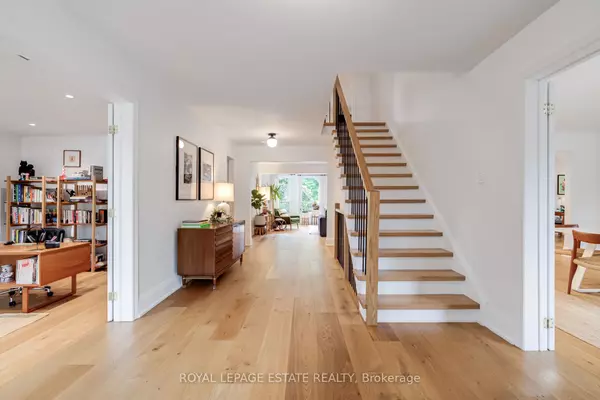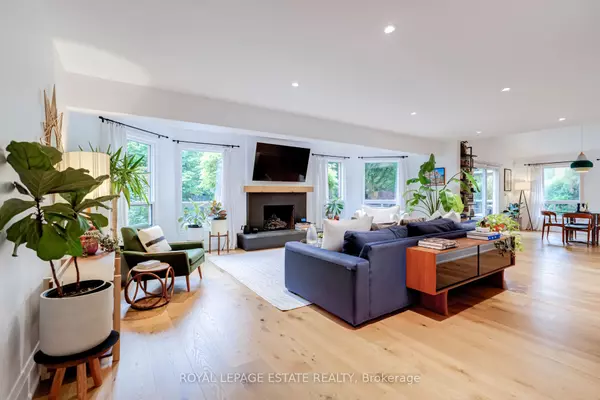$1,850,000
$1,928,000
4.0%For more information regarding the value of a property, please contact us for a free consultation.
1 woodhaven CRES Whitby, ON L1R 1R4
6 Beds
4 Baths
Key Details
Sold Price $1,850,000
Property Type Single Family Home
Sub Type Detached
Listing Status Sold
Purchase Type For Sale
Approx. Sqft 3500-5000
MLS Listing ID E9307198
Sold Date 12/12/24
Style 2-Storey
Bedrooms 6
Annual Tax Amount $10,759
Tax Year 2024
Property Description
Are you ready to be impressed? Stylish & refined one of a kind home located in high demand Somerset Estates! Re-invented in 2021 with attention to detail right down from the flat ceilings to the vent covers on the floors. Stunning wide plank hardwood flooring throughout, matching staircase & gorgeous custom kitchen equipped with the finest in appliances & finishes in a timeless classic style. This spacious home has everything you need from formal dining room, to home office, sun filled great room for entertaining & family gatherings, 5th Bedroom off the main floor for in law's or Nanny, breakfast area with vaulted ceiling & walk out to low maintenance composite deck overlooking the inground heated pool (new gas line 2021) & hydropool hot tub (new pump 2021) in a fully fenced private back yard. The other 4 sleeping quarters on the 2nd floor are equally impressive with a principle retreat feat massive 13 x11 walk in closet, 5 pc ensuite with air jet soaker tub & a cozy seating area for privately recharging after a busy day. Want to let off some steam after a stressful day at the office? Have a vigorous workout in the basement gym and relax your muscles afterward in your own private steam shower. Entertain your guests with a game of pool and sip some wine in your very own climate-controlled wine cellar! Finish it off with a movie in style in the cozy media room with LED uplighting for a true theatre experience. Complete with 2 car garage & additional tandem parking for 4 cars on the private drive. This one of a kind home could be yours!
Location
State ON
County Durham
Community Williamsburg
Area Durham
Region Williamsburg
City Region Williamsburg
Rooms
Family Room Yes
Basement Finished, Full
Kitchen 1
Separate Den/Office 1
Interior
Interior Features Auto Garage Door Remote, Steam Room, Water Heater
Cooling Central Air
Fireplaces Number 2
Fireplaces Type Roughed In
Exterior
Parking Features Private Double
Garage Spaces 6.0
Pool Inground
Roof Type Asphalt Shingle
Lot Frontage 74.77
Lot Depth 140.0
Total Parking Spaces 6
Building
Foundation Poured Concrete
Others
Security Features Alarm System
Read Less
Want to know what your home might be worth? Contact us for a FREE valuation!

Our team is ready to help you sell your home for the highest possible price ASAP

