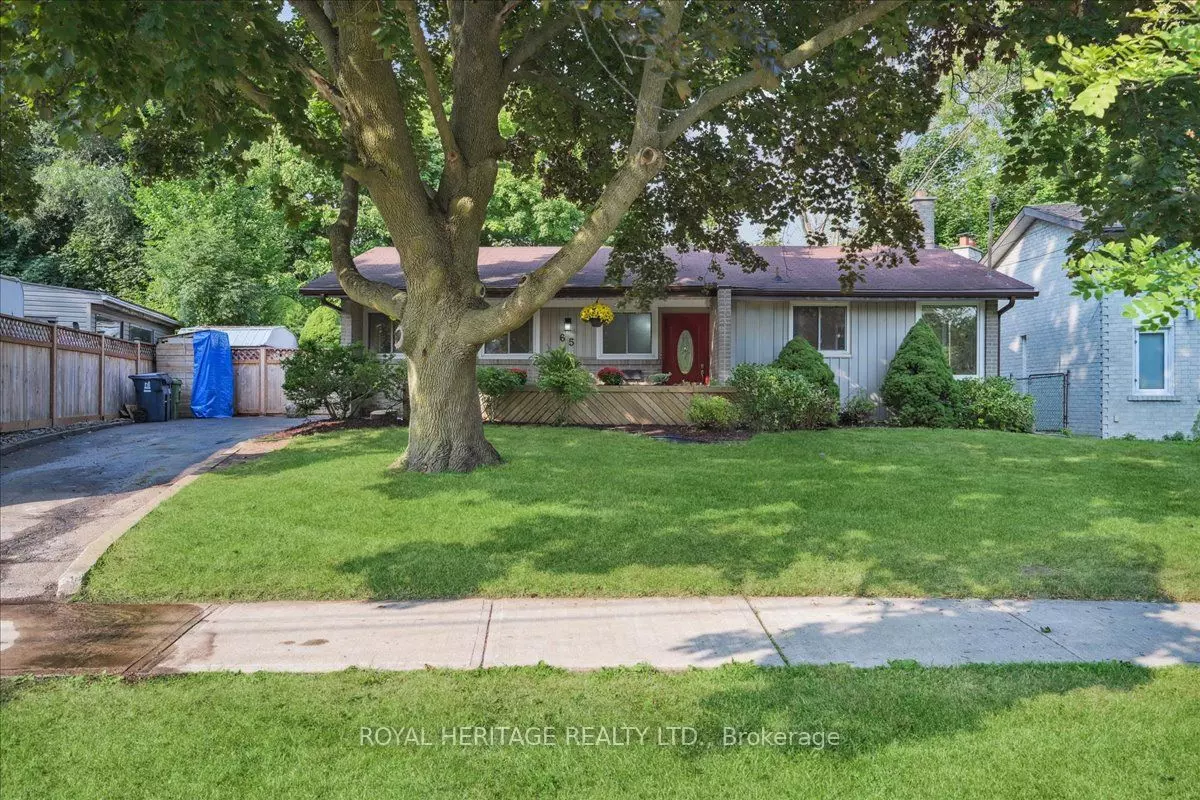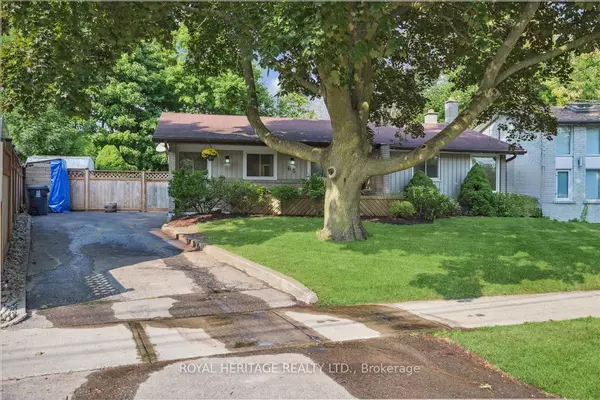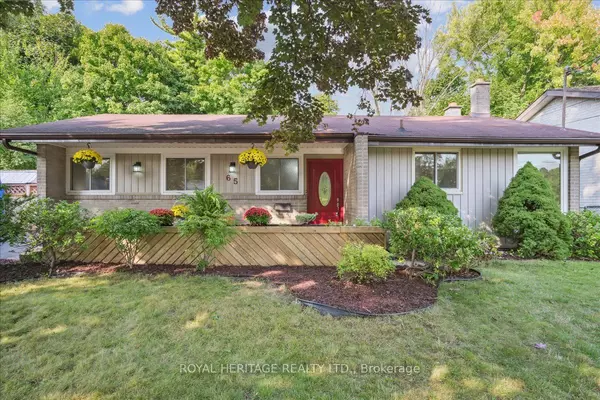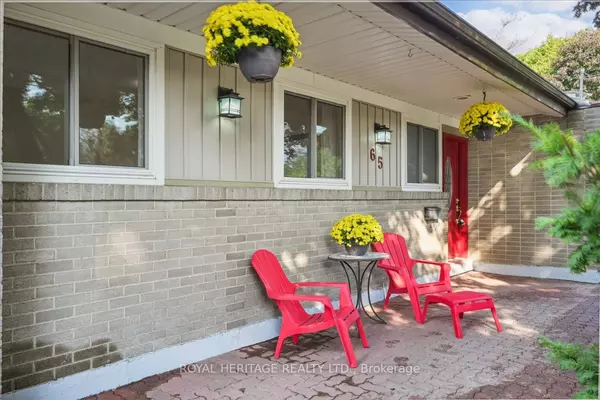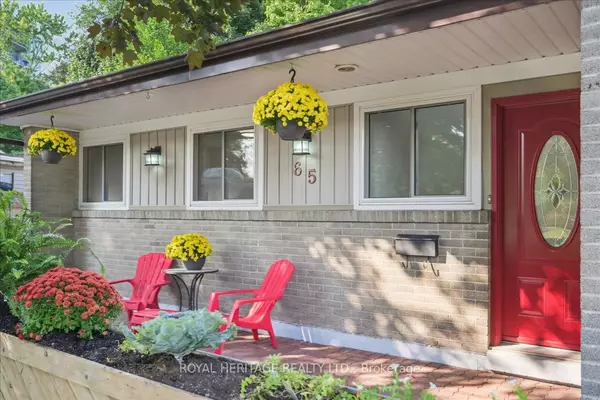$890,000
$899,000
1.0%For more information regarding the value of a property, please contact us for a free consultation.
65 Samson CRES Toronto E09, ON M1G 1N2
5 Beds
2 Baths
Key Details
Sold Price $890,000
Property Type Single Family Home
Sub Type Detached
Listing Status Sold
Purchase Type For Sale
Approx. Sqft 1100-1500
MLS Listing ID E9349246
Sold Date 12/20/24
Style Bungalow
Bedrooms 5
Annual Tax Amount $3,890
Tax Year 2024
Property Description
Beautiful Ravine Lot With Inground Swimming Pool Nestled In An Oasis. This 3 Bedroom With 2 Additional Rooms In The Basement, 1+1 Full Bathroom Bungalow With Separate Entrance To An In-Law Suite, Is Ideal For A Large Extended Family, Or Has Possible Income Potential. A Large Laundry Area To Accommodate All Your Laundry Needs. Soak In The Tranquility In The Back Ravine From The Comfort Of Your Glassed Living Room Or Enjoy Your Meals On The Beautiful Walk-Out Deck. A Large Oversized Lounge Area is Perfect For Entertaining Pool Side In The Hot Summer Months In This Premium 50' Lot. And In The Winter The Wood Burning Fireplace Will Keep The Entire House Warm As You Enjoy Watching Snow Filled Trees. The Private Driveway Can Easily Accommodate 4 Cars. This Home Is Move-In Ready, With A Pubic School Only Steps Away As Well Many Parks and Transit. The Area Has Many Shops, Restaurants With Easy Access To Kingston Rd, Hwy 401.
Location
State ON
County Toronto
Community Woburn
Area Toronto
Region Woburn
City Region Woburn
Rooms
Family Room No
Basement Partially Finished, Separate Entrance
Kitchen 1
Separate Den/Office 2
Interior
Interior Features In-Law Capability, Carpet Free
Cooling Central Air
Fireplaces Number 1
Fireplaces Type Wood
Exterior
Exterior Feature Backs On Green Belt, Deck, Patio
Parking Features Private
Garage Spaces 4.0
Pool Inground
View Park/Greenbelt
Roof Type Shingles
Lot Frontage 50.0
Lot Depth 108.5
Total Parking Spaces 4
Building
Foundation Concrete
Read Less
Want to know what your home might be worth? Contact us for a FREE valuation!

Our team is ready to help you sell your home for the highest possible price ASAP

