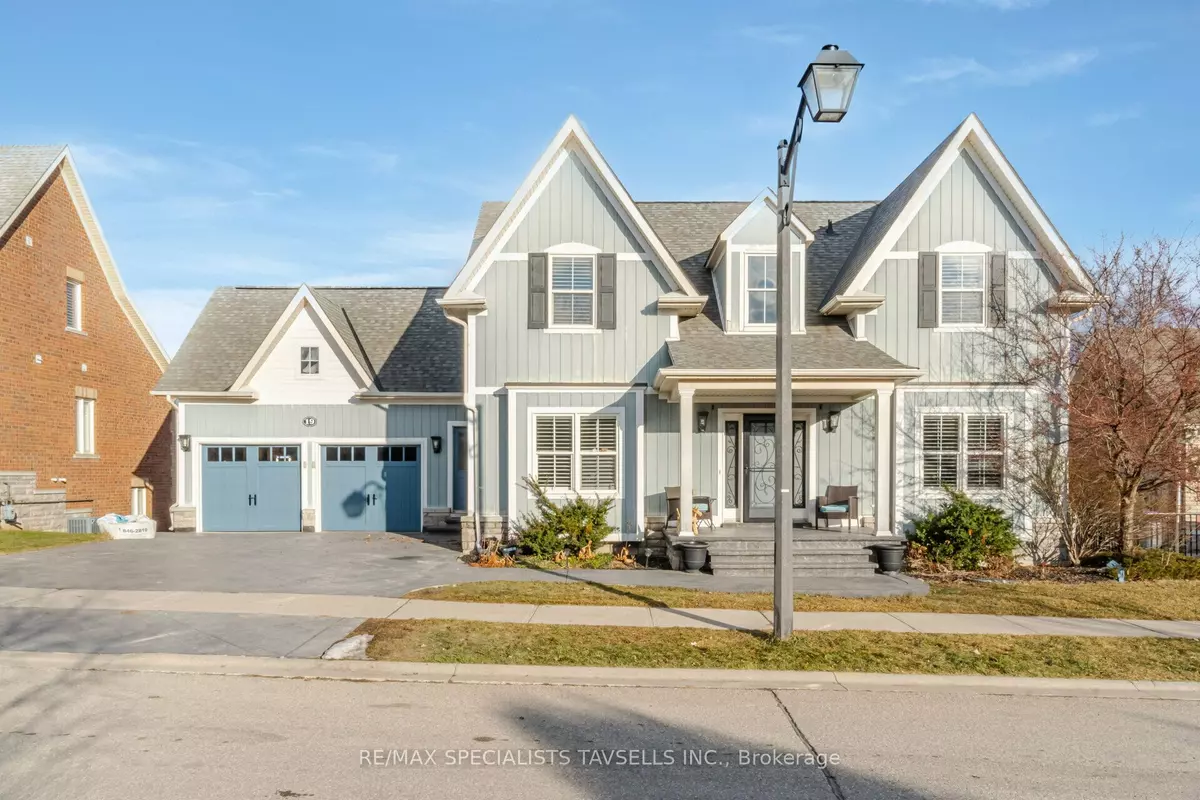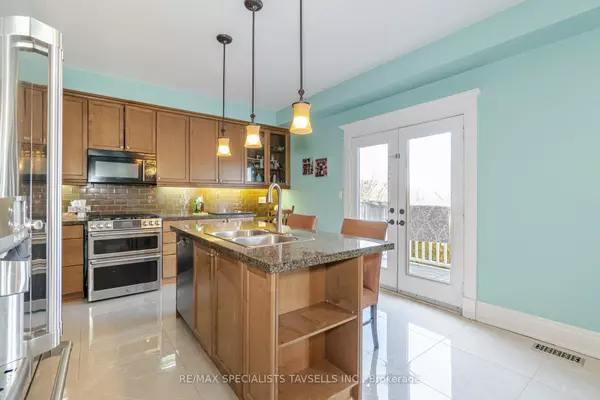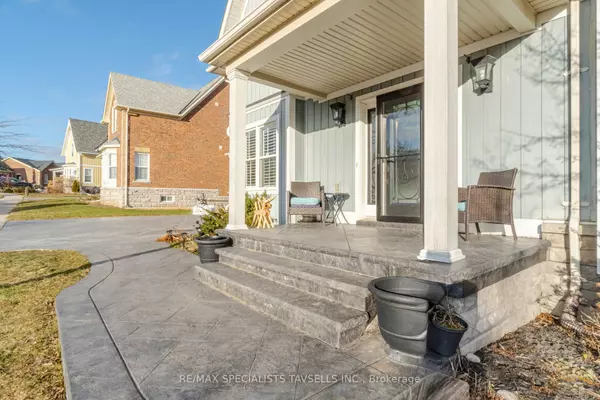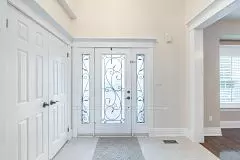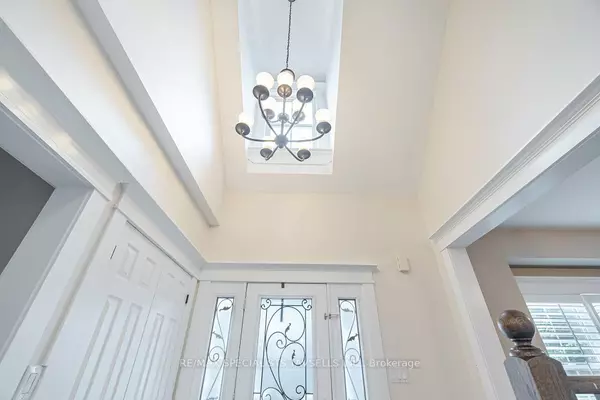$1,449,000
$1,499,000
3.3%For more information regarding the value of a property, please contact us for a free consultation.
19 East Village DR Caledon, ON L7C 3K3
5 Beds
4 Baths
Key Details
Sold Price $1,449,000
Property Type Single Family Home
Sub Type Detached
Listing Status Sold
Purchase Type For Sale
Approx. Sqft 2500-3000
MLS Listing ID W9359752
Sold Date 12/13/24
Style 2-Storey
Bedrooms 5
Annual Tax Amount $7,654
Tax Year 2024
Property Description
Enjoy This Charming Freshly Painted Characteristic Home Located in Inglewood Village. With Spacious 4 Bdrms on Upper Level. Over 2,670 Sq Ft on Main & Upper Level spacious + Finished Walk Out Basement with 1 Bedroom . This Property Will Not Disappoint and Show Pride of Ownership Throughout. Features: Main Floor Den ( Bedroom Option), 2 Pcs Powder Rm, Living, Dining, Family Room, Spacious Kitchen With C/Island, Granite Counters. B/Splash & Large Laundry Rm & Storage Cabinets. H/Wood Floors, Oak Staircase. Prime Bdrm Has Large Ensuite. Finished W/Out Basement with 1 Bedroom. Spacious Kitchen & Fireplace. Outdoors Is an Entertainers Dream and Features: Newly Custom Large Deck, 16ft X 32ft Inground Saltwater Pool with Spill Over Spa, Hot tub, Professionally Landscaped Grounds, Black Iron Fencing, Stone Steps and Lawn Area. Great Location with Close Proximity to Caledon Trail, Parks, Boutiques Surrounded by Nature In This Beautiful Village Atmosphere. Pls do not walk on deck as it is not completed
Location
State ON
County Peel
Community Inglewood
Area Peel
Region Inglewood
City Region Inglewood
Rooms
Family Room Yes
Basement Finished with Walk-Out
Kitchen 2
Separate Den/Office 1
Interior
Interior Features Central Vacuum
Cooling Central Air
Exterior
Parking Features Private
Garage Spaces 4.0
Pool Inground
Roof Type Asphalt Shingle
Lot Frontage 75.5
Lot Depth 82.0
Total Parking Spaces 4
Building
Foundation Poured Concrete
Read Less
Want to know what your home might be worth? Contact us for a FREE valuation!

Our team is ready to help you sell your home for the highest possible price ASAP

