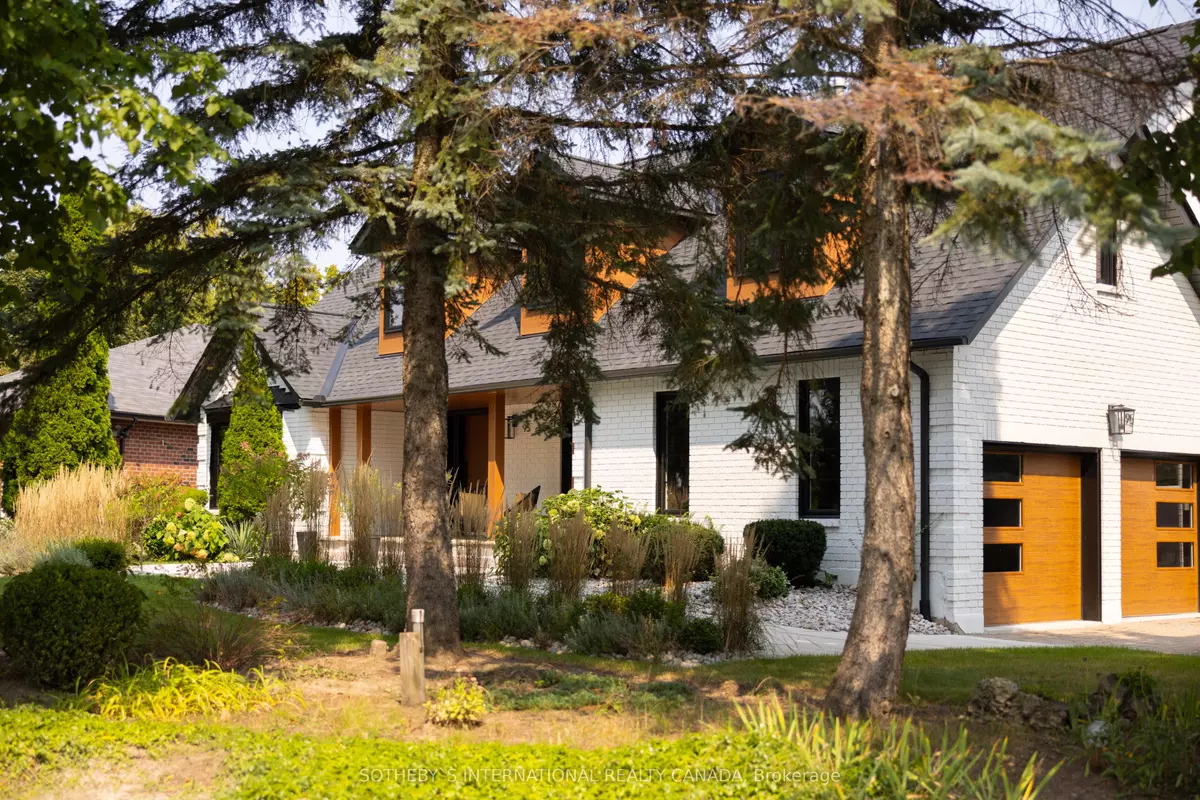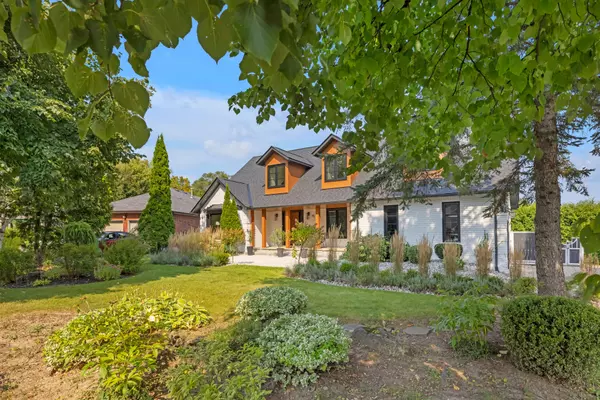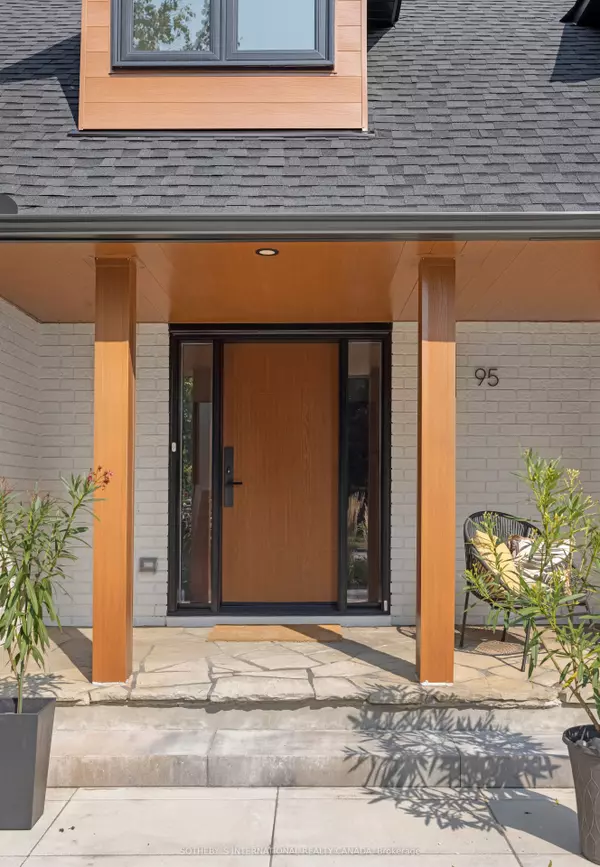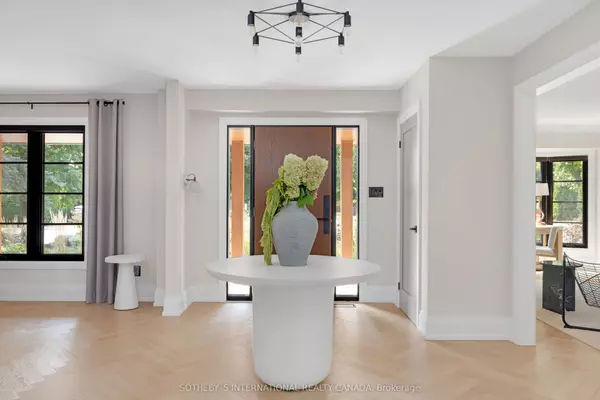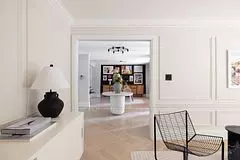$2,000,000
$2,075,000
3.6%For more information regarding the value of a property, please contact us for a free consultation.
95 Hammond DR Aurora, ON L4G 2T8
5 Beds
4 Baths
Key Details
Sold Price $2,000,000
Property Type Single Family Home
Sub Type Detached
Listing Status Sold
Purchase Type For Sale
Approx. Sqft 3000-3500
MLS Listing ID N9353465
Sold Date 12/02/24
Style 2-Storey
Bedrooms 5
Annual Tax Amount $6,980
Tax Year 2023
Property Description
Introducing 95 Hammond Drive, an impressive newly renovated residence thoughtfully reimagined by Beauhme Interiors. Meticulously designed with a curated selection of materials, the neutral interior creates a serene, inviting atmosphere that balances exclusivity with a warm, homely feel. The interior boasts exquisite White Oak floors imported from Austria, complementing the custom-designed features throughout. The stylish kitchen is adorned with custom cabinetry, a striking waterfall quartzite island & integrated appliances that include a Wolf Gas Cooktop, GE Cafe Double Oven, Monogram Fridge & Monogram Dishwasher, elevating your culinary experience. Light-filled main floor laundry features a sleek stacked washer & dryer for optimal efficiency, complemented by a spacious pantry & integrated sink for added convenience. The refined study & office welcomes you through a floor to ceiling glass door, anchored by a modern & contemporary gas fireplace - designed to invite focus & inspiration. Dual skylights fill the second floor with light, creating a bright + airy atmosphere. The spacious primary bedroom delights with a custom designed walk in dressing room, featuring a custom floor to ceiling glass entry door. Its own indulgent primary ensuite delights with a James Martin Linear double vanity, a freestanding soaker tub, & a masterfully crafted, custom designed, seamless shower with full-height glass enclosure. Lower level offers a spacious exercise area, ample storage, a stylish 3-piece bathroom, & guest bedroom ideal for hosting visitors or accommodating in-laws with ease & comfort. Savor the backyard oasis with its expansive wrap-around pressure treated cedar deck, perfect for relaxing, or hosting unforgettable gatherings with guests. Located in Aurora Heights - a community that exudes a quiet charm. Prestigious schools, upscale grocery & boutiques, fine dining, + seamless transportation are minutes from your doorstep, offering unparalleled convenience & lifestyle.
Location
State ON
County York
Community Aurora Heights
Area York
Region Aurora Heights
City Region Aurora Heights
Rooms
Family Room Yes
Basement Finished, Full
Kitchen 1
Separate Den/Office 1
Interior
Interior Features Carpet Free, In-Law Suite, Guest Accommodations, Upgraded Insulation, Water Heater Owned, Water Softener, Water Treatment, On Demand Water Heater
Cooling Central Air
Fireplaces Number 1
Fireplaces Type Fireplace Insert
Exterior
Exterior Feature Landscaped, Porch, Patio, Deck
Parking Features Private Double
Garage Spaces 6.0
Pool None
Roof Type Shingles
Lot Frontage 144.0
Lot Depth 126.0
Total Parking Spaces 6
Building
Foundation Concrete
Read Less
Want to know what your home might be worth? Contact us for a FREE valuation!

Our team is ready to help you sell your home for the highest possible price ASAP

