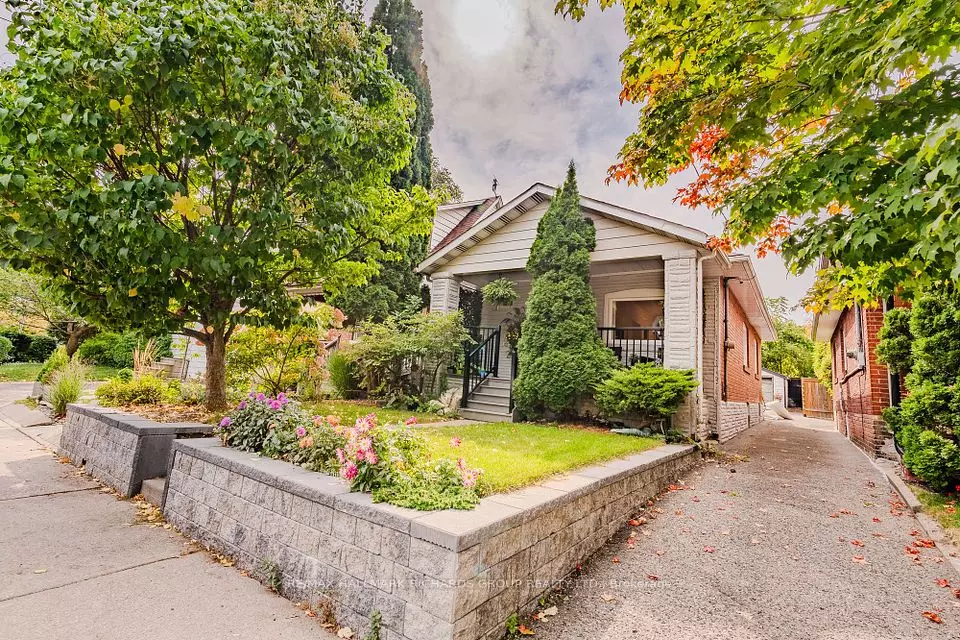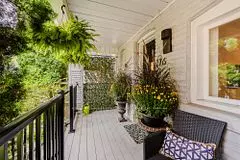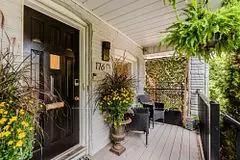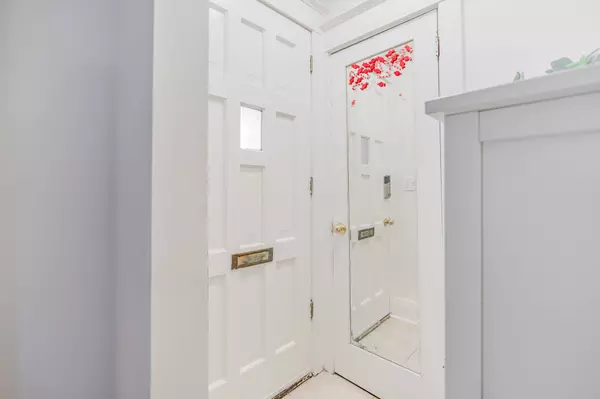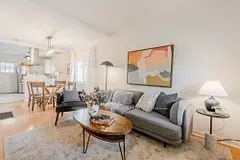$950,000
$799,000
18.9%For more information regarding the value of a property, please contact us for a free consultation.
176 Westlake AVE Toronto E03, ON M4C 4S4
2 Beds
2 Baths
Key Details
Sold Price $950,000
Property Type Single Family Home
Sub Type Detached
Listing Status Sold
Purchase Type For Sale
MLS Listing ID E9364000
Sold Date 11/29/24
Style Bungalow
Bedrooms 2
Annual Tax Amount $3,626
Tax Year 2024
Property Description
Welcome To Your Dream Home! This Beautifully Renovated Detached 2-Bedroom Bungalow Perfectly Combines Modern Comfort With Cozy Charm. As You Step Inside, You'll Be Greeted By A Warm And Inviting Atmosphere, Where Each Detail Has Been Thoughtfully Curated To Create A Space You'll Love Coming Home To. The Open-Concept Living Area Has Stylish Finishes And Abundant Natural Light, Making It Perfect For Both Relaxing Evenings And Entertaining Guests. The Spacious Kitchen Features Plenty Of Storage And Counter Space, Ideal For Culinary Adventures. Both Bedrooms Offer Convenient Retreats With Plenty Of Options for Different Layouts. The Beautifully Landscaped Yard Provides A Peaceful Outdoor Oasis, Perfect For Gardening Or Enjoying Your Morning Coffee. With Room To Grow, This Bungalow Is Not Just A Home; Its A Place Where Memories Are Made And Dreams Come True. Located In A Sought-After Neighbourhood, You'll Enjoy Easy Access To Local Amenities, Parks, And Vibrant Community Life. Don't Miss The Chance To Make This Enchanting Bungalow Your Own!
Location
State ON
County Toronto
Community Woodbine-Lumsden
Area Toronto
Region Woodbine-Lumsden
City Region Woodbine-Lumsden
Rooms
Family Room Yes
Basement Finished
Kitchen 1
Interior
Interior Features Primary Bedroom - Main Floor, Water Meter
Cooling Central Air
Exterior
Parking Features Mutual
Garage Spaces 2.0
Pool None
Roof Type Asphalt Shingle
Lot Frontage 25.04
Lot Depth 100.07
Total Parking Spaces 2
Building
Foundation Concrete Block
Read Less
Want to know what your home might be worth? Contact us for a FREE valuation!

Our team is ready to help you sell your home for the highest possible price ASAP

