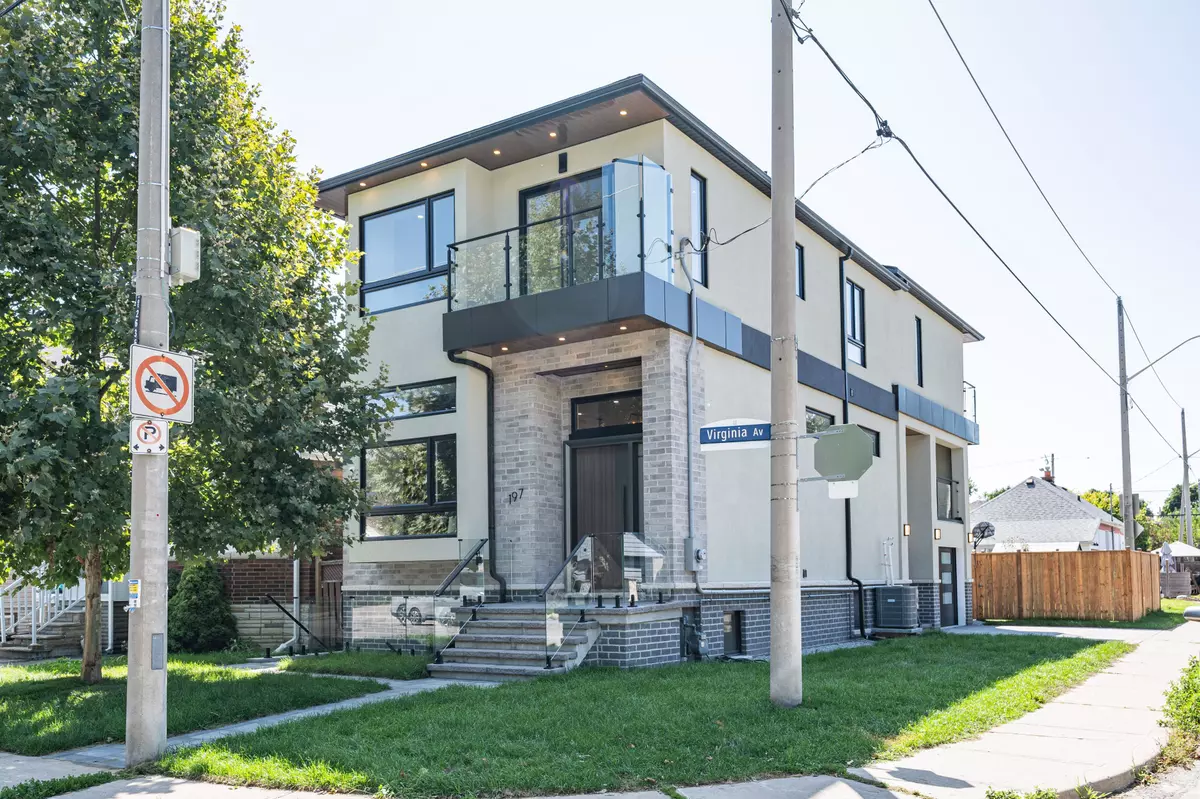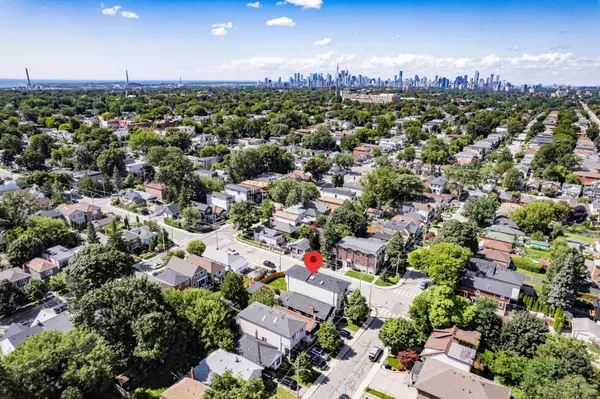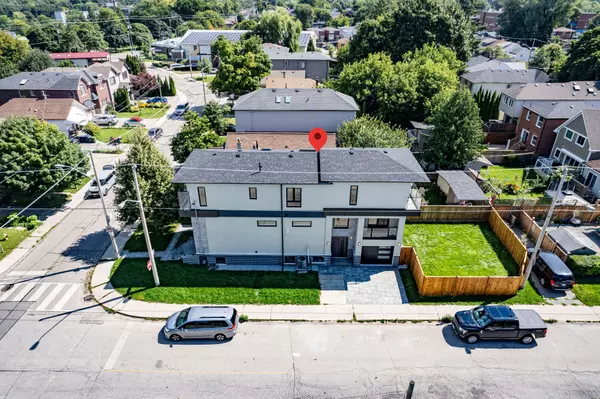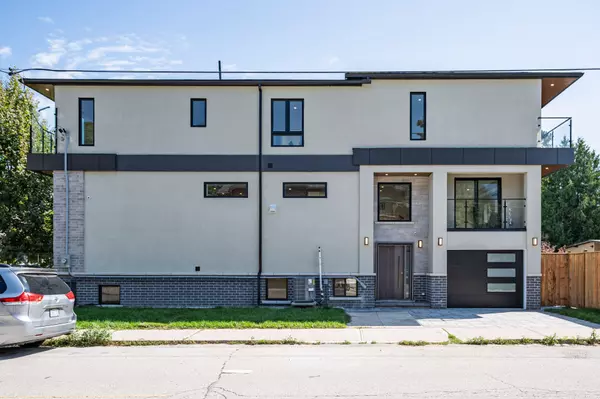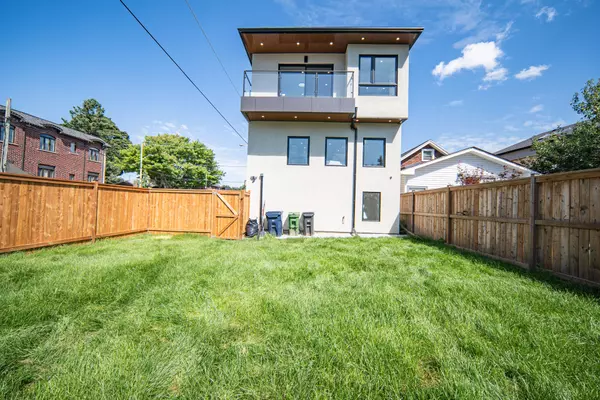$2,005,000
$2,088,000
4.0%For more information regarding the value of a property, please contact us for a free consultation.
197 Virginia AVE Toronto E03, ON M4C 2T6
6 Beds
5 Baths
Key Details
Sold Price $2,005,000
Property Type Single Family Home
Sub Type Detached
Listing Status Sold
Purchase Type For Sale
Approx. Sqft < 700
MLS Listing ID E9268235
Sold Date 12/20/24
Style 2-Storey
Bedrooms 6
Annual Tax Amount $3,640
Tax Year 2024
Property Description
Magnificent South-West Exposure Corner Lot Custom Built Home in East York Boasting approx. 3500sf of Living Space! Breath-taking Open Concept Main Floor Offers 12-foot Ceiling, Fireplace in Family Room, Floor-to-Ceiling Windows, Large fully fenced backyard and direct access to Garage! Modern Kitchen With Waterfall Island, Gas Cooktop & High-end Built-in Appliances! 4 Bedrooms, 3 bath, and 2 balconies on the 2nd floor with Magnificent Skylight & Laundry Room! Large Primary Bedroom offers Balcony Access, His&Hers Walk-In Closets, Luxurious Soaker Tub & Double Sinks! Two-Bedroom Basement Unit With Separate Walk-up Entrance, high ceiling & Laundry Room; Prime Location Steps to Woodbine Subway station, Danforth GO Station, Next to Parks, Schools, Sobeys, Restaurants and Amenities on the Danforth! Close to DVP, Woodbine Beach & Quick Access to Downtown Toronto! Welcome Home!
Location
State ON
County Toronto
Community Danforth Village-East York
Area Toronto
Region Danforth Village-East York
City Region Danforth Village-East York
Rooms
Family Room No
Basement Full, Partially Finished
Kitchen 2
Separate Den/Office 2
Interior
Interior Features In-Law Capability
Cooling Central Air
Exterior
Parking Features Private
Garage Spaces 2.0
Pool None
Roof Type Asphalt Shingle
Lot Frontage 25.0
Lot Depth 100.0
Total Parking Spaces 2
Building
Foundation Concrete Block
Others
Senior Community Yes
Read Less
Want to know what your home might be worth? Contact us for a FREE valuation!

Our team is ready to help you sell your home for the highest possible price ASAP

