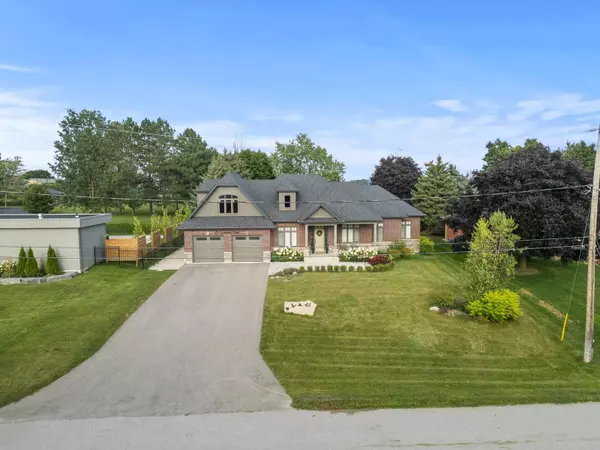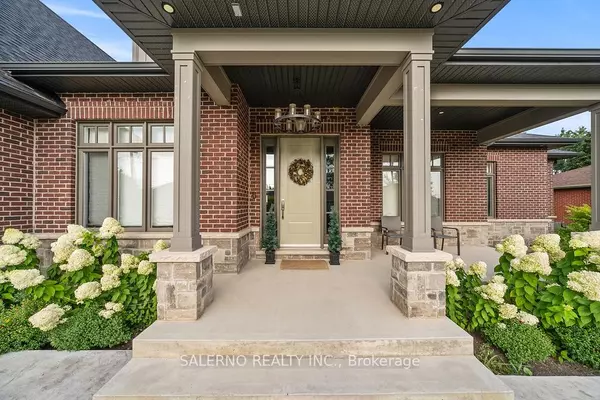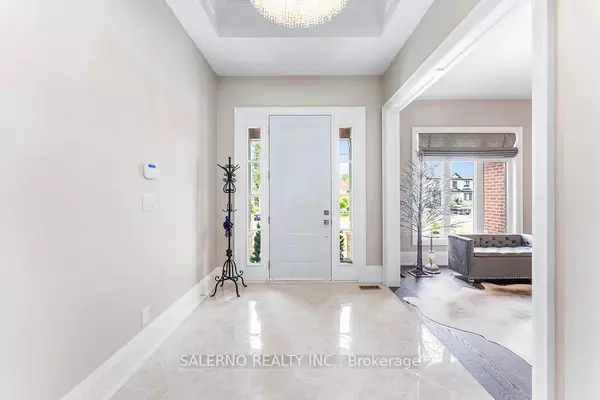$3,105,000
$3,188,000
2.6%For more information regarding the value of a property, please contact us for a free consultation.
45 Crestview RD King, ON L0G 1N0
3 Beds
3 Baths
Key Details
Sold Price $3,105,000
Property Type Single Family Home
Sub Type Detached
Listing Status Sold
Purchase Type For Sale
Approx. Sqft 3500-5000
MLS Listing ID N9311493
Sold Date 12/11/24
Style Bungalow
Bedrooms 3
Annual Tax Amount $13,439
Tax Year 2023
Property Description
Custom Built 3-bedroom, 3-bathroom Luxury Bungalow Sitting On A Premium 92.17 X 262.81 Ft (.55 Acre) Lot In The Highly Desirable Community Of Nobleton On A Private Dead End Court Street. The Impeccably Landscaped Exterior Offers An Oversized Driveway For Six Cars And A Tandem 3-Car Garage With An Additional Drive Door In The Rear. Boasting 3,340 Sq.ft. Of Above Grade Living Space , Plus A 3,834 Sq.ft. Unfinished Walk-up Basement With 9ft Ceilings.The Interior Is Finished With 10ft Ceilings On The Main Floor, Hardwood Flooring, Pot Lights, Oversized Porcelain Tiles, 11ft Coffered Ceilings, And Large Windows That Flood The Space With Natural Light. The Custom Kitchen Features High-end KitchenAid And Miele Appliances, A Large Center Island, And Opens To The Eating Area With Access To The Yard. The Spacious Family Room, Complete With A Coffered Ceiling, Built-in Fireplace, And A Walkout To The Yard, Offers Seamless Indoor/Outdoor Living.The Primary Bedroom Is A True Retreat With A 5-piece Ensuite, Walk-in Closet, Hardwood Floors, And A Large Window Overlooking The Private Backyard. Two Additional Bedrooms Share A 4-piece Jack & Jill Bathroom And Feature Hardwood Flooring And Pot Lights. The Backyard Provides A Serene Escape With A Covered Loggia Surrounded By Mature Trees, Offering Exceptional Privacy & Unobstructed View For Kilometres!
Location
State ON
County York
Community Nobleton
Area York
Region Nobleton
City Region Nobleton
Rooms
Family Room Yes
Basement Walk-Up, Unfinished
Kitchen 1
Interior
Interior Features Other
Cooling Central Air
Exterior
Parking Features Private
Garage Spaces 9.0
Pool None
Roof Type Unknown
Lot Frontage 92.17
Lot Depth 262.81
Total Parking Spaces 9
Building
Foundation Unknown
Read Less
Want to know what your home might be worth? Contact us for a FREE valuation!

Our team is ready to help you sell your home for the highest possible price ASAP





