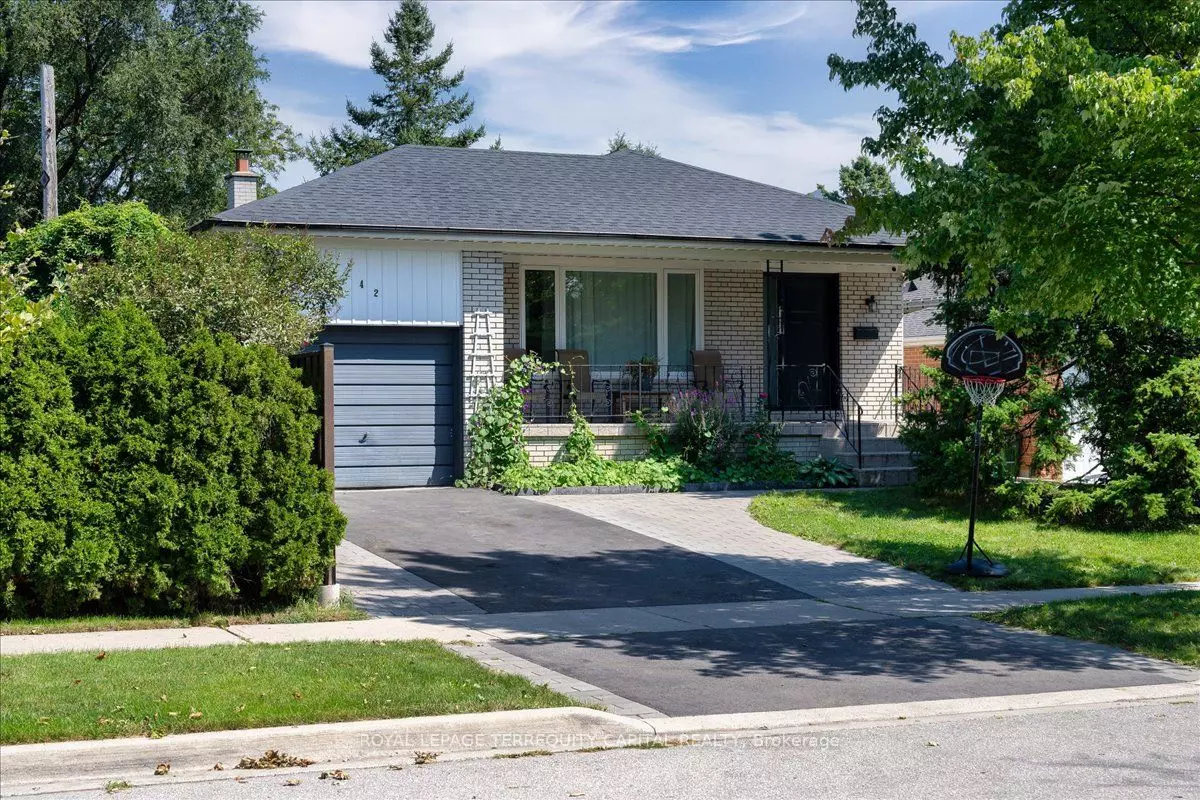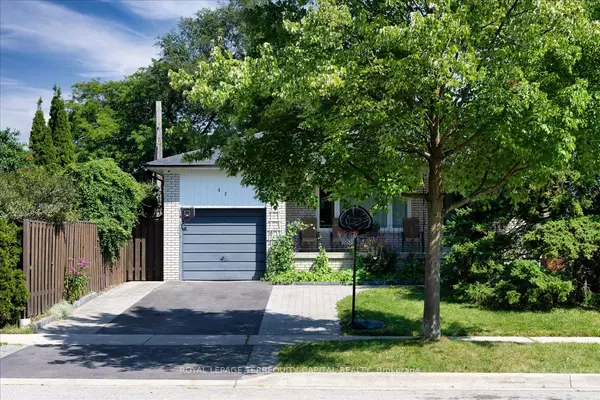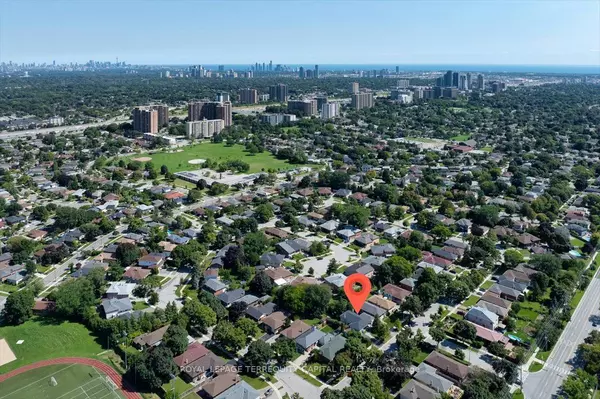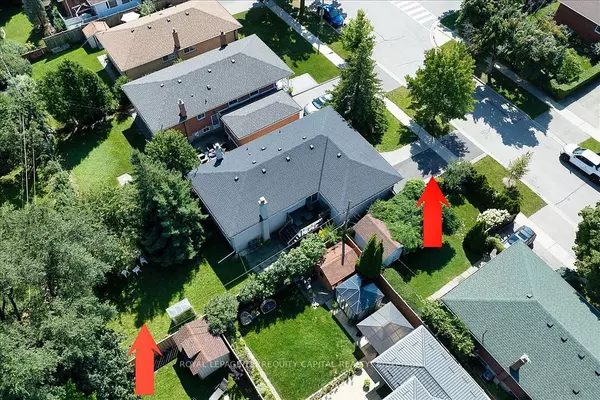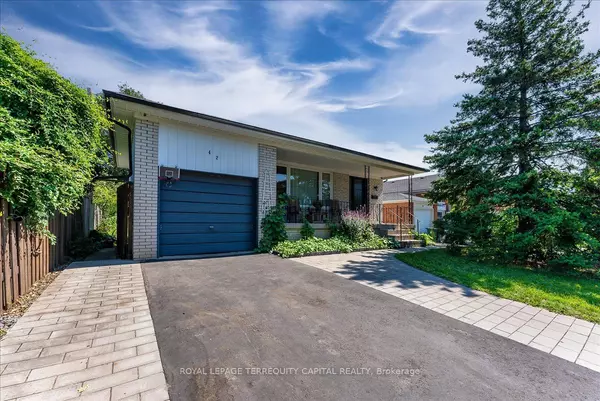$1,300,000
$1,349,000
3.6%For more information regarding the value of a property, please contact us for a free consultation.
42 Richland CRES Toronto, ON M9C 4C3
5 Beds
3 Baths
Key Details
Sold Price $1,300,000
Property Type Single Family Home
Sub Type Detached
Listing Status Sold
Purchase Type For Sale
Approx. Sqft 2000-2500
MLS Listing ID W9299662
Sold Date 12/05/24
Style Bungalow
Bedrooms 5
Annual Tax Amount $4,720
Tax Year 2024
Property Description
Stunning Investment Opportunity in Etobicoke! This freshly updated solid brick raised bungalow is close to parks, golf courses, top-rated schools, and minutes from amenities like grocery stores, restaurants, Hwy 427, 401, QEW, and public transit. This property features an attached 1-car garage and 2 driveway parking spots. It includes 3 separate apartments with a total of 5 bedrooms and 3 full washrooms. The main floor offers a spacious 3-bedroom apartment with 1 washroom, a kitchen with a dining area, and a bright living room that opens to a deck. The basement houses two apartments: one with 1 bedroom, a living room, a kitchen, and 1 washroom, and the other with a bachelor-style open space leading to a kitchen and 1 washroom. There is a separate entrance to the basement and a common hall with a washer and dryer. Great investment opportunity! Appox 2,324 sq ft .
Location
State ON
County Toronto
Community Eringate-Centennial-West Deane
Area Toronto
Region Eringate-Centennial-West Deane
City Region Eringate-Centennial-West Deane
Rooms
Family Room Yes
Basement Finished, Separate Entrance
Kitchen 3
Separate Den/Office 2
Interior
Interior Features In-Law Suite, Primary Bedroom - Main Floor, Sump Pump, Water Heater, Water Meter
Cooling Central Air
Exterior
Exterior Feature Deck, Porch Enclosed
Parking Features Private
Garage Spaces 3.0
Pool None
Roof Type Asphalt Shingle
Lot Frontage 45.0
Lot Depth 124.31
Total Parking Spaces 3
Building
Foundation Concrete Block
Others
Security Features Security System
Read Less
Want to know what your home might be worth? Contact us for a FREE valuation!

Our team is ready to help you sell your home for the highest possible price ASAP

