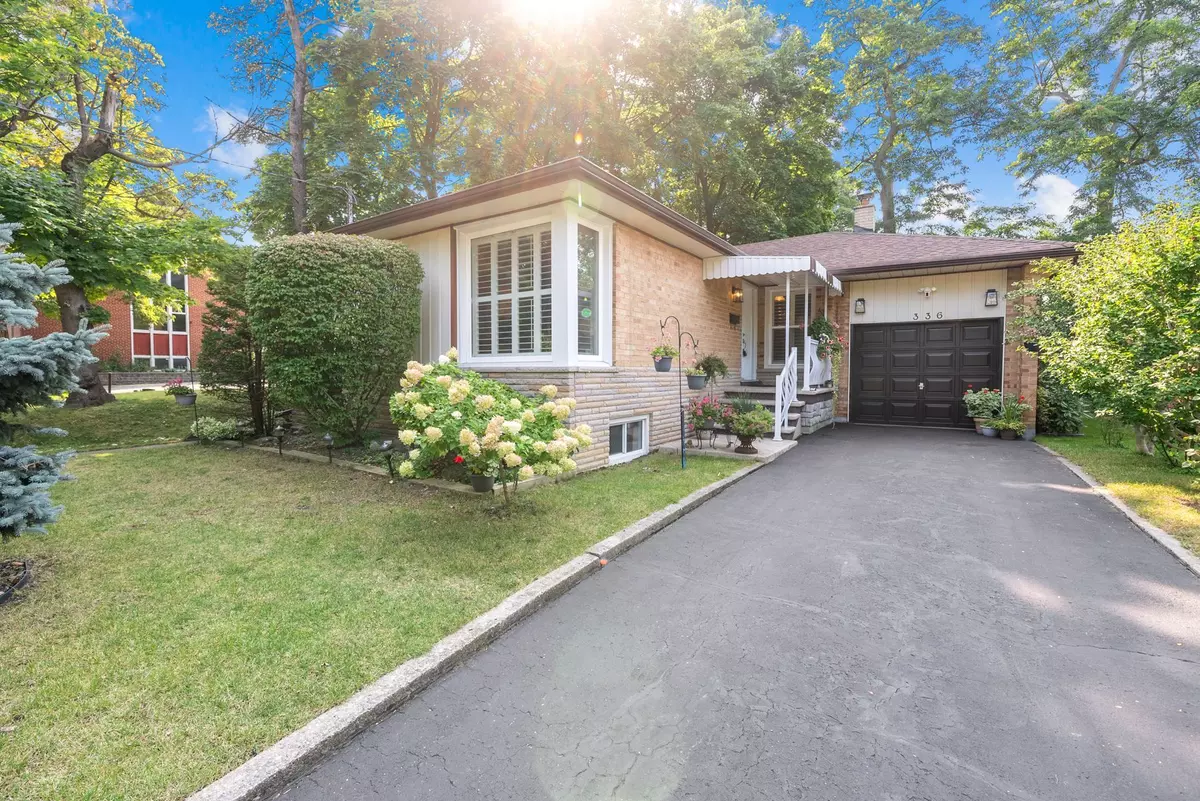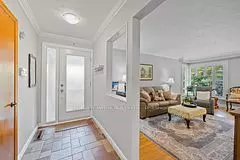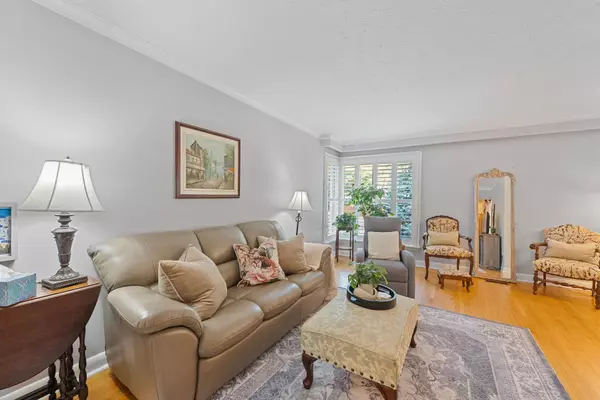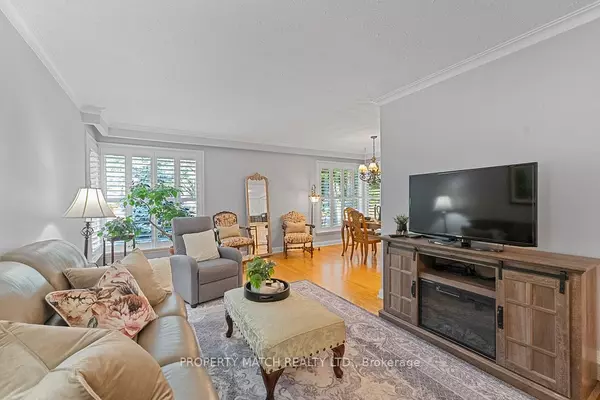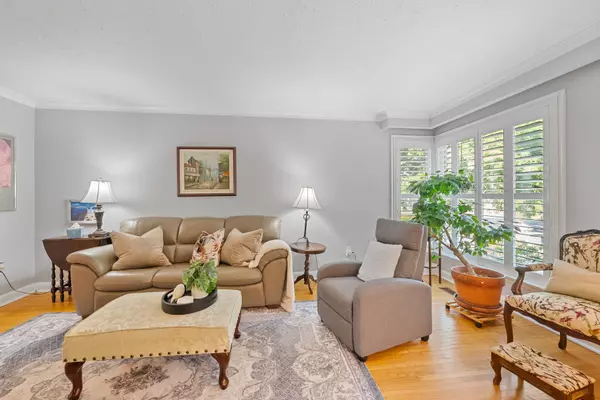$1,020,000
$1,030,000
1.0%For more information regarding the value of a property, please contact us for a free consultation.
336 Bellamy RD N Toronto E09, ON M1H 1E8
4 Beds
2 Baths
Key Details
Sold Price $1,020,000
Property Type Single Family Home
Sub Type Detached
Listing Status Sold
Purchase Type For Sale
MLS Listing ID E9352841
Sold Date 11/28/24
Style Bungalow
Bedrooms 4
Annual Tax Amount $3,941
Tax Year 2024
Property Description
Welcome to 336 Bellamy Road N, a beautifully maintained 3+1 bedroom bungalow that shows pride of ownership. Surrounded by lush, manicured gardens, this charming home offers both comfort and convenience. The main floor features an updated kitchen, complete with quartz countertops, and stainless steel appliances, making it the perfect space to whip up your favourite family meal. Hardwood flooring runs throughout the main level, adding warmth, while the updated main bathroom adds a touch of modern luxury. The separate side entrance leads to a fully finished basement that includes a second kitchen, a spacious family room, a large bedroom, a fun bar area, a laundry room, a bathroom, and storage space. This lower level provides excellent versatility, whether you are looking for additional living space or an in-law suite. The outdoor area is just as inviting, with a large wood deck perfect for relaxing under the shade of mature trees in the private backyard. With updated shingles, air conditioning, and furnace, and some of the windows, this home is move-in ready and offers peace of mind with the updates to the major items. Conveniently located close to public transit, shopping, restaurants, schools and only a short drive to the 401, this home would make a wonderful family home.
Location
State ON
County Toronto
Community Woburn
Area Toronto
Region Woburn
City Region Woburn
Rooms
Family Room No
Basement Finished
Kitchen 2
Separate Den/Office 1
Interior
Interior Features Central Vacuum, In-Law Suite, Primary Bedroom - Main Floor
Cooling Central Air
Fireplaces Number 1
Fireplaces Type Wood
Exterior
Exterior Feature Deck, Lawn Sprinkler System
Parking Features Private
Garage Spaces 4.0
Pool None
Roof Type Shingles
Lot Frontage 45.06
Lot Depth 111.47
Total Parking Spaces 4
Building
Foundation Unknown
Read Less
Want to know what your home might be worth? Contact us for a FREE valuation!

Our team is ready to help you sell your home for the highest possible price ASAP

