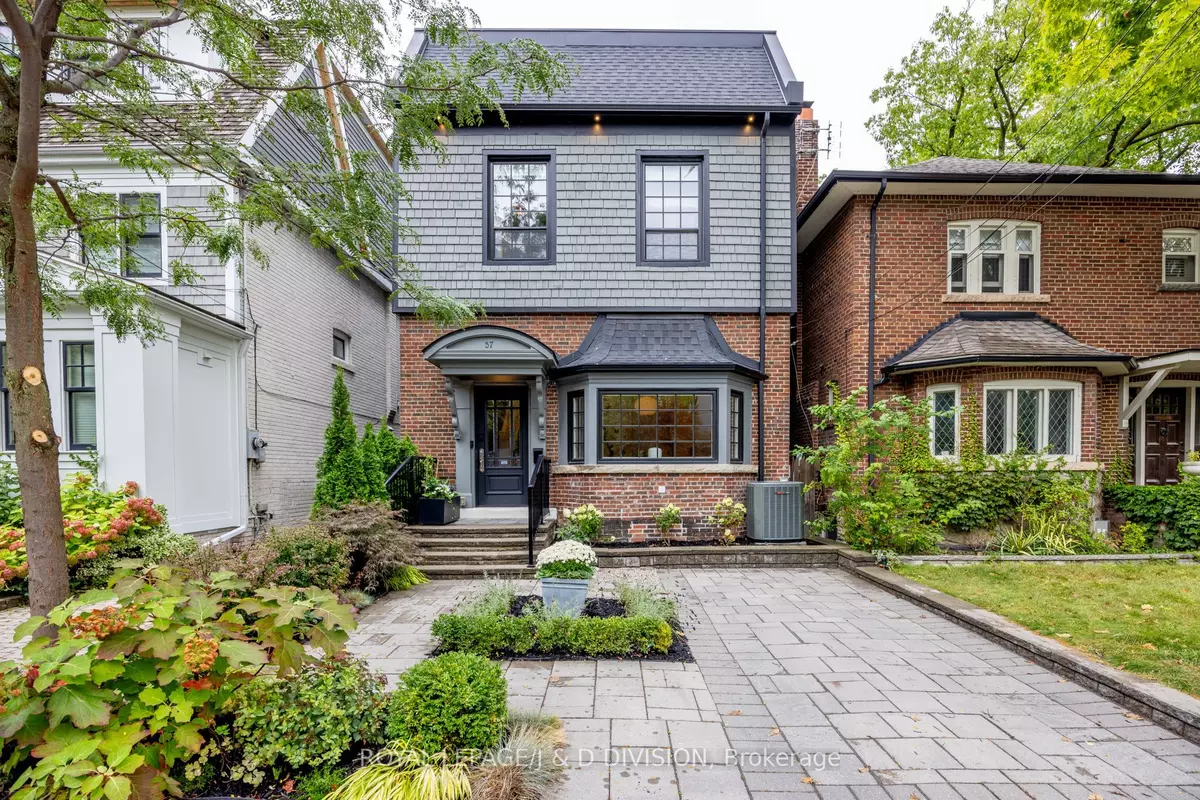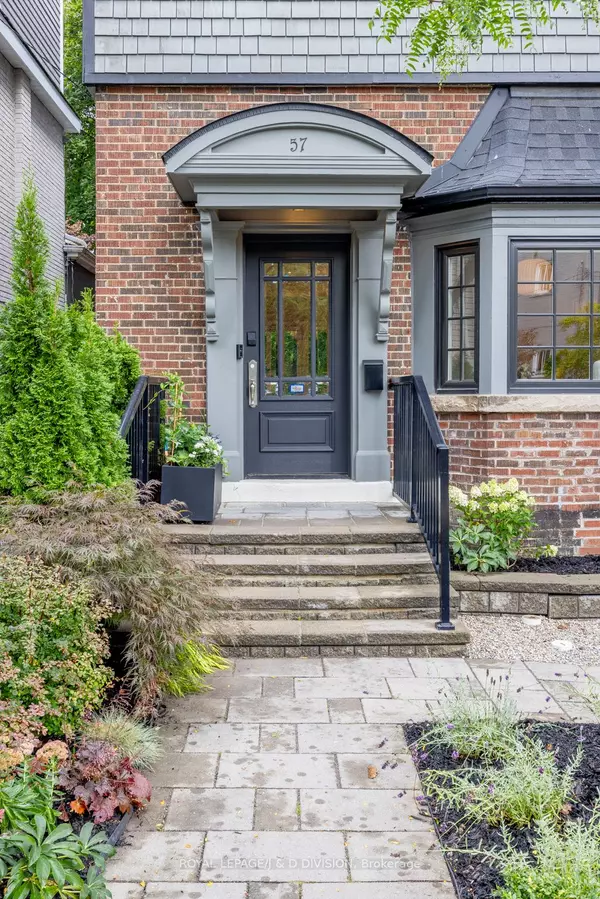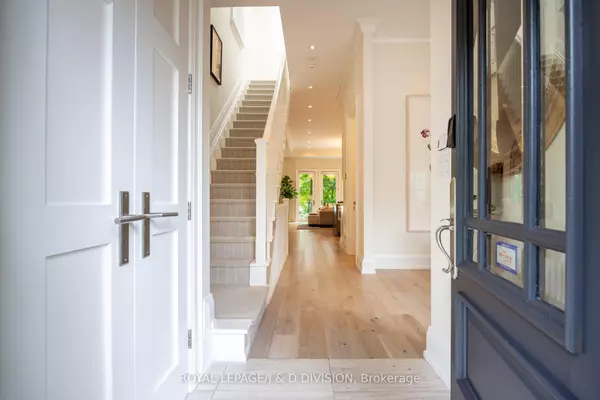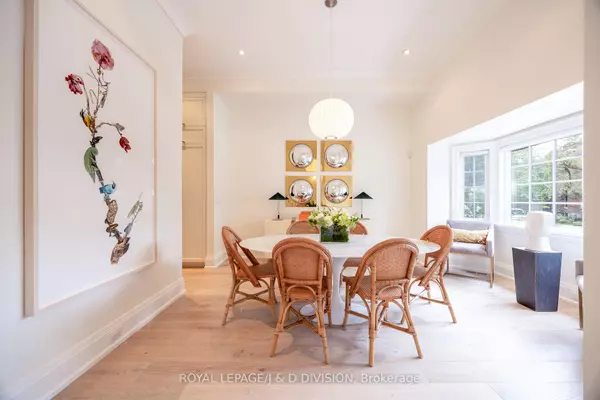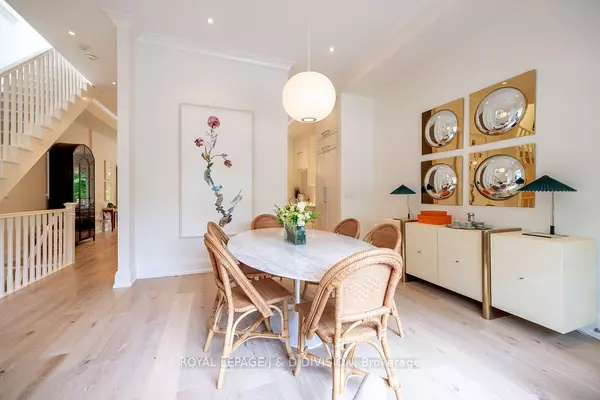$3,500,000
$3,475,000
0.7%For more information regarding the value of a property, please contact us for a free consultation.
57 Astley AVE Toronto C09, ON M4W 3B5
4 Beds
4 Baths
Key Details
Sold Price $3,500,000
Property Type Single Family Home
Sub Type Detached
Listing Status Sold
Purchase Type For Sale
Approx. Sqft 3000-3500
MLS Listing ID C9368320
Sold Date 11/23/24
Style 2-Storey
Bedrooms 4
Annual Tax Amount $15,178
Tax Year 2024
Property Description
A luxury contemporary classic with gracious deck and garden overlooking Rosedale Ravine. This remarkable 3,000 sq ft three-level home sits on a quiet street and offers rare breathtaking views of a lush ravine. Meticulously renovated, it combines contemporary design with classic elegance, featuring 11-foot ceilings and expansive windows that flood the space with natural light. The open-concept main floor is perfect for entertaining, with high-end finishes and a custom kitchen with premium appliances. The living room, with large windows and a gas fireplace, offers a serene space to relax. The upper level includes a luxurious master suite with a walk-in closet and 5-piece ensuite, plus two additional bedrooms. The fully finished lower level offers a family room, built-in wine fridge, and space for a potential in-law or teenager suite. One private parking space with ample street parking. Minutes from Chorley and Rosedale Parks, Evergreen Brickworks, and top public and private schools.
Location
State ON
County Toronto
Community Rosedale-Moore Park
Area Toronto
Region Rosedale-Moore Park
City Region Rosedale-Moore Park
Rooms
Family Room Yes
Basement Finished, Full
Kitchen 1
Separate Den/Office 1
Interior
Interior Features Built-In Oven
Cooling Central Air
Exterior
Parking Features Front Yard Parking
Garage Spaces 1.0
Pool None
Roof Type Other
Lot Frontage 27.5
Lot Depth 248.0
Total Parking Spaces 1
Building
Foundation Other
Read Less
Want to know what your home might be worth? Contact us for a FREE valuation!

Our team is ready to help you sell your home for the highest possible price ASAP

