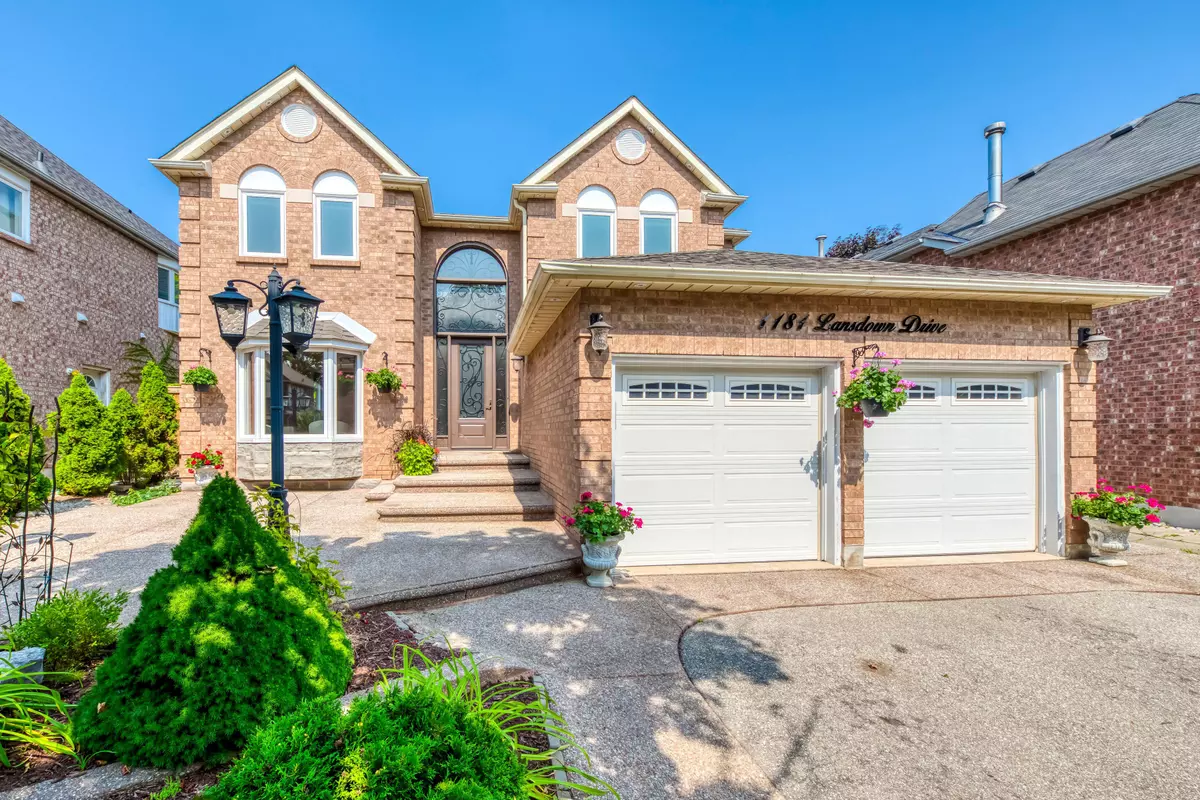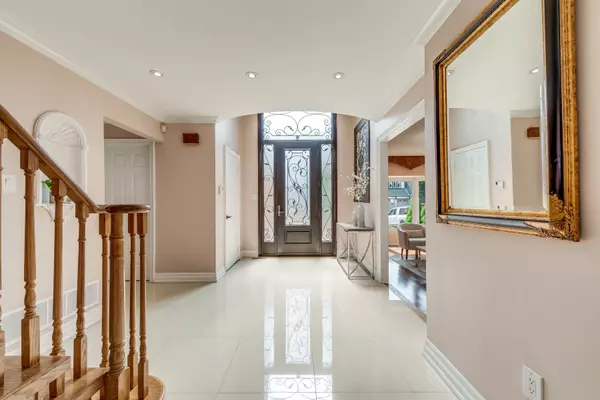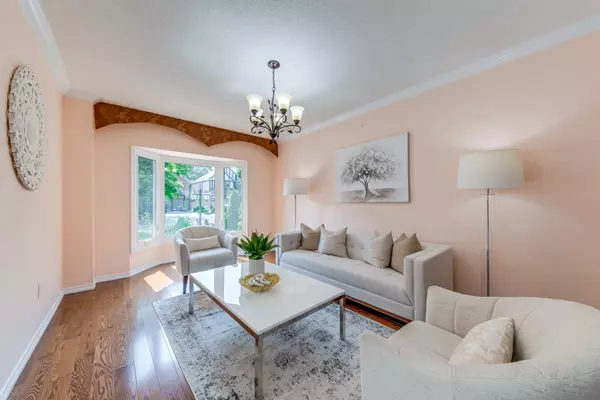$1,810,000
$1,898,000
4.6%For more information regarding the value of a property, please contact us for a free consultation.
1181 Lansdown DR Halton, ON L6J 7N6
5 Beds
4 Baths
Key Details
Sold Price $1,810,000
Property Type Single Family Home
Sub Type Detached
Listing Status Sold
Purchase Type For Sale
Approx. Sqft 3000-3500
MLS Listing ID W9257695
Sold Date 11/04/24
Style 2-Storey
Bedrooms 5
Annual Tax Amount $6,947
Tax Year 2024
Property Description
Stunning, Executive, Bright, And Spacious 4Bdrms, 4Washrs Family Home In SE Oakville In Top Ranked School District Of St. Luke, James W. Hill & Oakville Trafalgar High School. This Meticulously Maintained And Beautifully Updated W/Attention To Details And Quality Home Is A Perfect Combination Of Luxury And Elegance With Comfort And Convenience. 3000 sq. ft. Over The Ground; Central Hallway Plan W/Open Concept Living& Dining Rm; Expansive Foyer With Abundance Of Natural Light And Soaring Ceilings; Main Floor Office; Custom Kitchen W/ Breakfast Area And W/O To Backyard Opens To An East Facing Family Room W/Wood Burning Fireplace; Main Floor Laundry W/ Access To The Garage. Upper Level Offers Principal Suite With 4PC Ensuite And Walk-In Closet, Three Large Bedrooms And 5PC Washroom. Fully Finished Basement With Eat-In Kitchen, Additional Bedroom W/Walk-in Closet And 4PC Semi Ensuite Is Perfect For Family Gatherings Or In-Law Suite. Picturesque, Professionally Landscaped, Low Maintenance Backyard Paradise With Aggregated Concrete Patio, Perennials Can Fit a Swimming Pool And Is Ideal For Summer Entertainment. Upscale Curb Appeal: Landscaped Front Yard With Expansive Aggregated Concrete Patio, Front Porch And Custom European Style Front Door. Extra Wide Driveway Can Fit 3 Cars. Children Friendly Quiet Street. Walking Distance To Top Ranked Schools James W. Hill And St. Luke, Park, Library, Shopping. Close To QEW, 403, 407, Clarkson GO.
Location
State ON
County Halton
Community Clearview
Area Halton
Zoning RL5
Region Clearview
City Region Clearview
Rooms
Family Room Yes
Basement Finished, Full
Kitchen 2
Separate Den/Office 1
Interior
Interior Features Storage, Water Heater
Cooling Central Air
Fireplaces Number 1
Fireplaces Type Wood
Exterior
Exterior Feature Landscaped, Patio, Landscape Lighting, Privacy
Parking Features Private Double
Garage Spaces 5.0
Pool None
Roof Type Asphalt Shingle
Lot Frontage 49.21
Lot Depth 111.55
Total Parking Spaces 5
Building
Foundation Concrete
Read Less
Want to know what your home might be worth? Contact us for a FREE valuation!

Our team is ready to help you sell your home for the highest possible price ASAP





