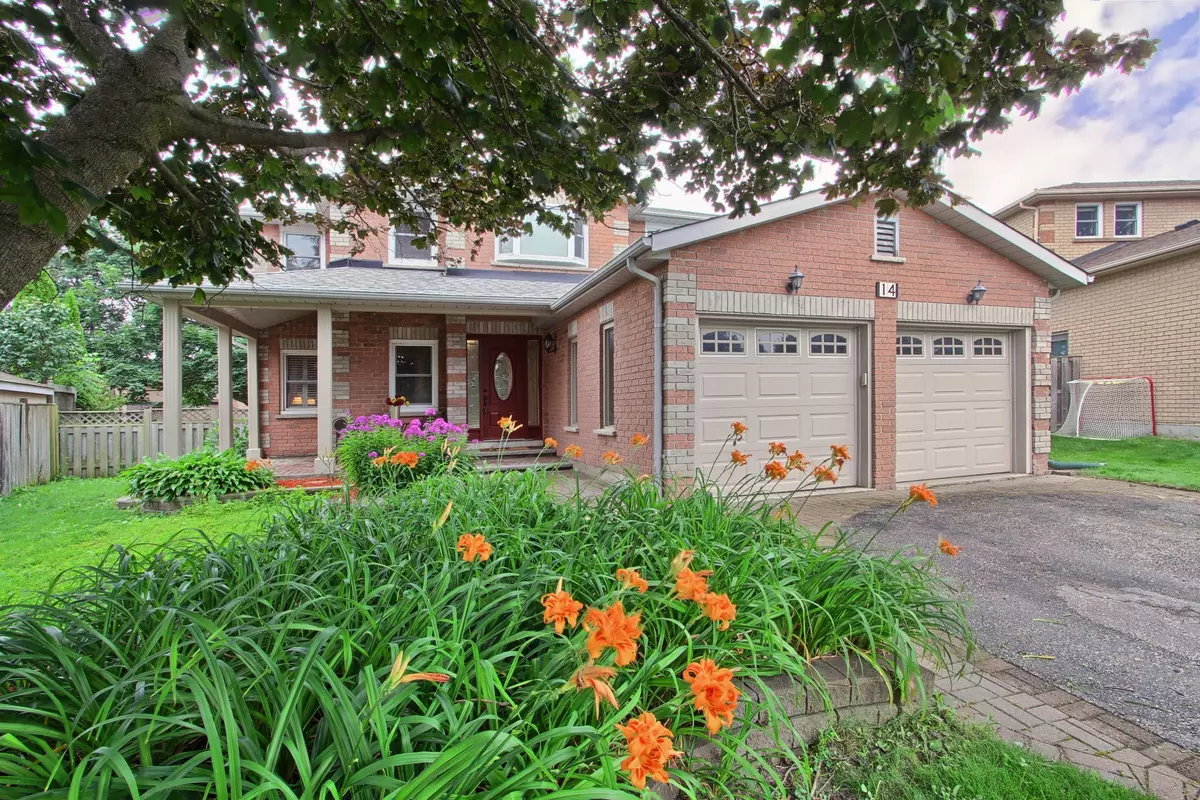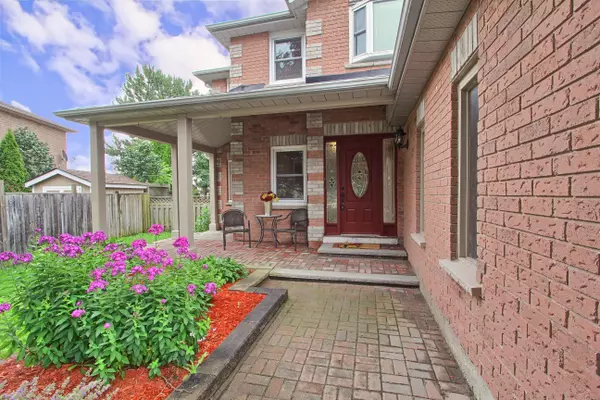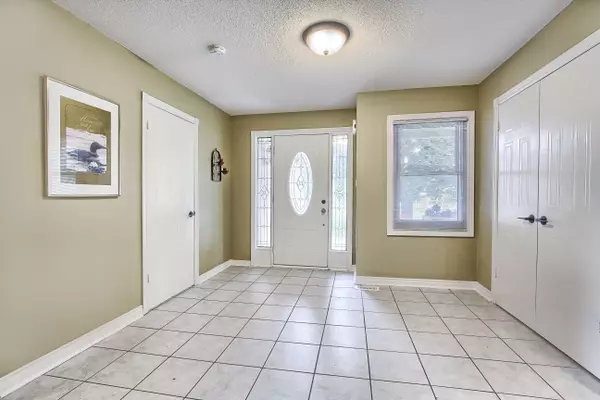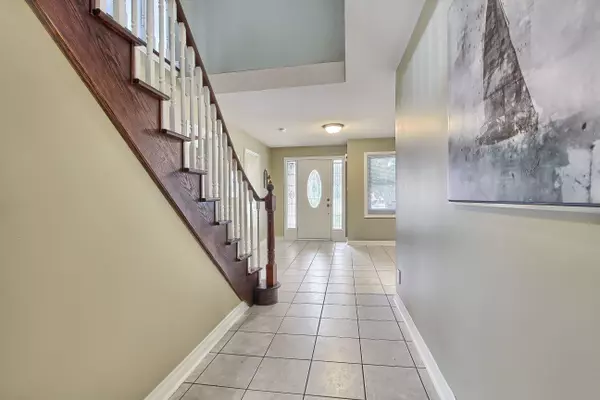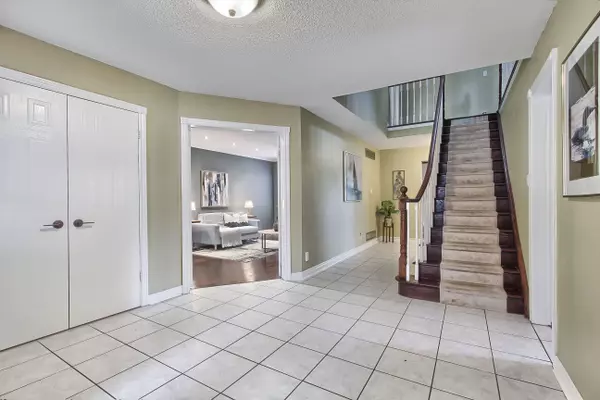$1,125,000
$1,149,999
2.2%For more information regarding the value of a property, please contact us for a free consultation.
14 Gres CT Bradford West Gwillimbury, ON L3Z 2S4
5 Beds
4 Baths
Key Details
Sold Price $1,125,000
Property Type Single Family Home
Sub Type Detached
Listing Status Sold
Purchase Type For Sale
Approx. Sqft 2500-3000
MLS Listing ID N9056044
Sold Date 10/09/24
Style 2-Storey
Bedrooms 5
Annual Tax Amount $5,805
Tax Year 2024
Property Description
This is the one that will check all your boxes! Welcome to this spacious 2-story detached home located on a quiet cul-de-sac. Situated on a pie shaped lot with lots of room to add a pool if desired. Fully fenced backyard that is 114 feet across and includes a garden shed. Large back yard patio that includes a gas BBQ hook-up and patio gazebo. Close to schools, park, shopping, restaurants, rec complex and public transportation. This house has an abundance of space to raise a family and/or to entertain family and friends in the family room, living room, dining room, rec room in the bsmt or in the large backyard. Large primary bedroom with a 5-pce ensuite plus 3 more good size bedrooms. Kitchen includes ample cupboard space with a large centre island and walkout to the patio/backyard. Laundry room is conveniently located on the main floor which has indoor access to the garage. In-law suite that includes a large bedroom, 3-pce bathroom, rec room, gas fire place, kitchen (no stove) and separate entrance into and out of the garage. You won't want to miss this one!
Location
State ON
County Simcoe
Community Bradford
Area Simcoe
Zoning Single Family Residential
Region Bradford
City Region Bradford
Rooms
Family Room Yes
Basement Finished, Full
Kitchen 2
Separate Den/Office 1
Interior
Interior Features Auto Garage Door Remote, Central Vacuum, In-Law Suite, Water Heater, Water Softener
Cooling Central Air
Fireplaces Number 2
Fireplaces Type Natural Gas
Exterior
Parking Features Private Double
Garage Spaces 6.0
Pool None
Roof Type Shingles
Lot Frontage 38.42
Lot Depth 118.24
Total Parking Spaces 6
Building
Foundation Poured Concrete
Read Less
Want to know what your home might be worth? Contact us for a FREE valuation!

Our team is ready to help you sell your home for the highest possible price ASAP

