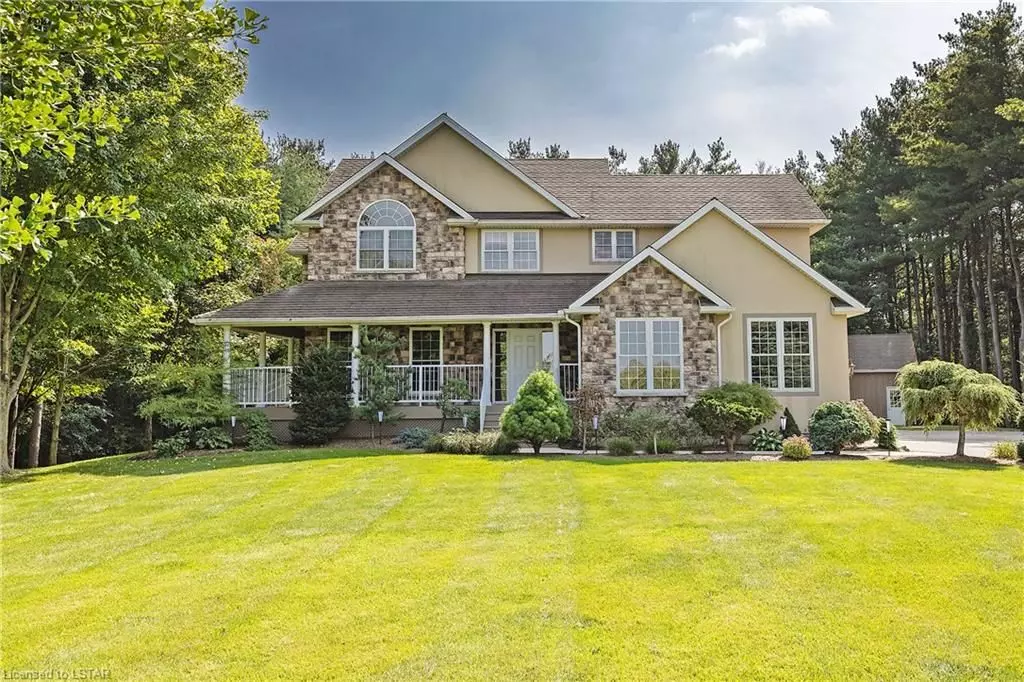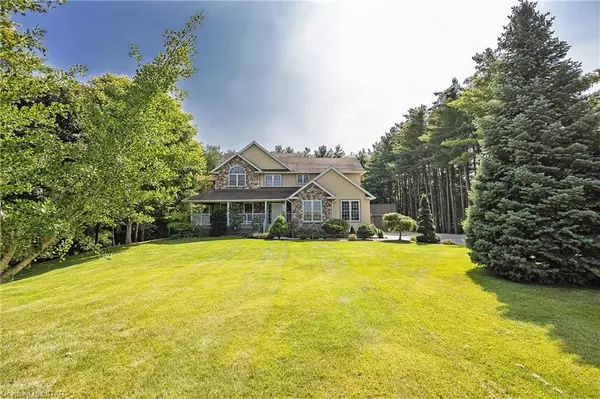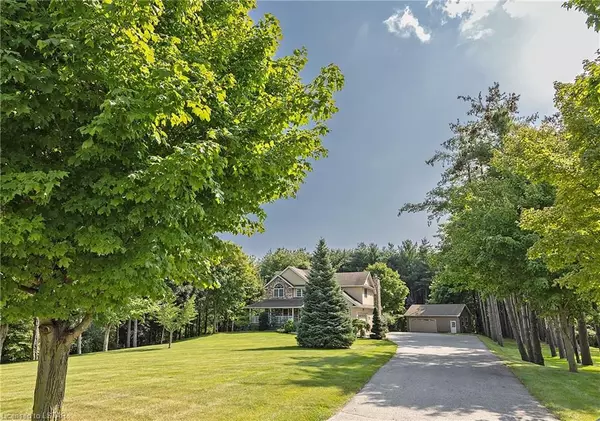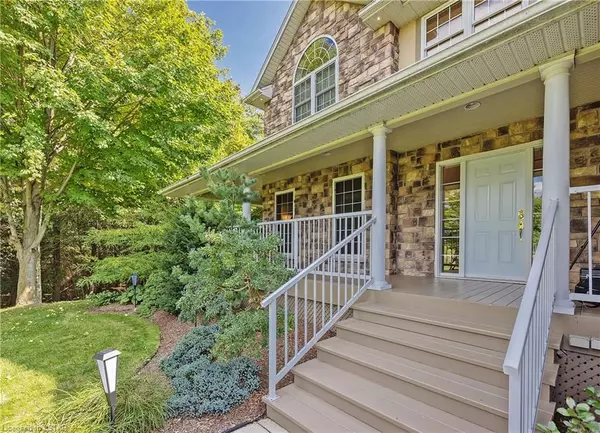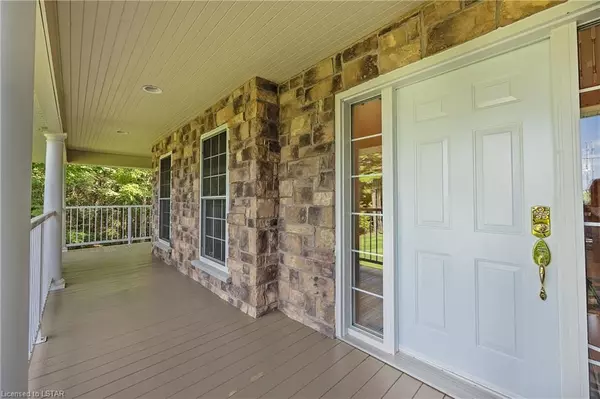$1,300,000
$1,399,000
7.1%For more information regarding the value of a property, please contact us for a free consultation.
218 WILSON AVE Norfolk, ON N4B 2W5
4 Beds
4 Baths
3,605 SqFt
Key Details
Sold Price $1,300,000
Property Type Single Family Home
Sub Type Detached
Listing Status Sold
Purchase Type For Sale
Square Footage 3,605 sqft
Price per Sqft $360
MLS Listing ID X7407747
Sold Date 03/04/24
Style 2-Storey
Bedrooms 4
Annual Tax Amount $7,902
Tax Year 2023
Lot Size 0.500 Acres
Property Description
This stunning custom-built two storey home is located on almost 2 acres and is surrounded by a stand of mature pines and beautiful vista views. It boasts an open-concept main floor and a breathtaking landscaped yard. This spectacular home has everything a family could want including a front wrap around porch, inviting front foyer and space for a family to grow. The gourmet kitchen is equipped with an abundance of quality custom cabinetry, loads of prep space, island breakfast bar, granite countertops and plenty of additional storage and is open to the dinette. The spacious great room features a soaring ceiling with stone gas fireplace, an array of windows and garden door to the deck and magnificent backyard view. You'll love all the custom millwork and the surround sound speaker system throughout this home. Just off the foyer, there's a sunken home office which could also be utilized as a formal dining room. The convenient main floor laundry is positioned just beyond the powder room. The primary bedroom features a cathedral ceiling, palladium window, a spacious walk-in closet and 5-piece ensuite. To cap off the second floor there are three additional bedrooms and 4-piece bathroom. The lower level can become your entertainment mecca and movie night central as you cozy up to the second fireplace (electric) and another 2-piece bathroom. Parking is plentiful with a double attached garage and a 30' X 24' workshop/double garage to house all your toys and extra vehicles. Both the house and workshop roofs are clad in durable steel. Convenient direct access from the garage to the basement. This location offers a rural escape from the town while only being minutes to amenities.
Location
State ON
County Norfolk
Community Delhi
Area Norfolk
Zoning R1
Region Delhi
City Region Delhi
Rooms
Family Room Yes
Basement Full
Kitchen 1
Interior
Interior Features Upgraded Insulation, Water Treatment, Water Heater Owned, Sump Pump, Air Exchanger, Central Vacuum
Cooling Central Air
Fireplaces Number 2
Fireplaces Type Electric
Laundry Laundry Room, Sink
Exterior
Exterior Feature Deck, Lawn Sprinkler System, Porch, Privacy
Parking Features Private Double
Garage Spaces 14.0
Pool None
Community Features Recreation/Community Centre, Major Highway
View Pasture, Forest, Trees/Woods
Roof Type Metal
Lot Frontage 200.0
Lot Depth 410.0
Exposure North
Total Parking Spaces 14
Building
Foundation Concrete
New Construction false
Others
Senior Community Yes
Security Features Carbon Monoxide Detectors,Monitored,Security System
Read Less
Want to know what your home might be worth? Contact us for a FREE valuation!

Our team is ready to help you sell your home for the highest possible price ASAP

