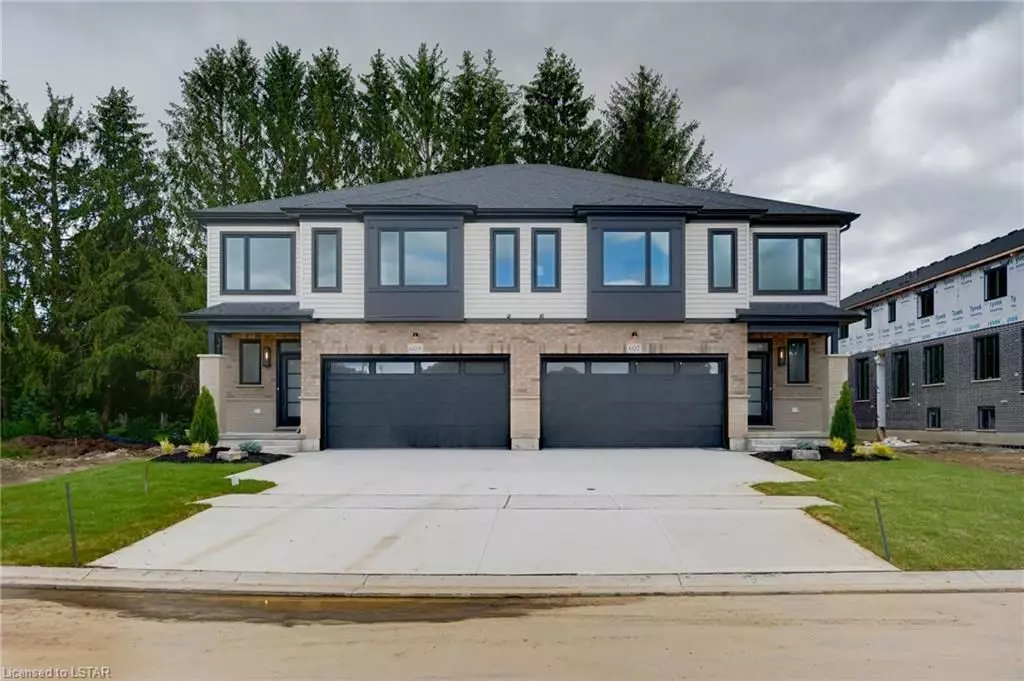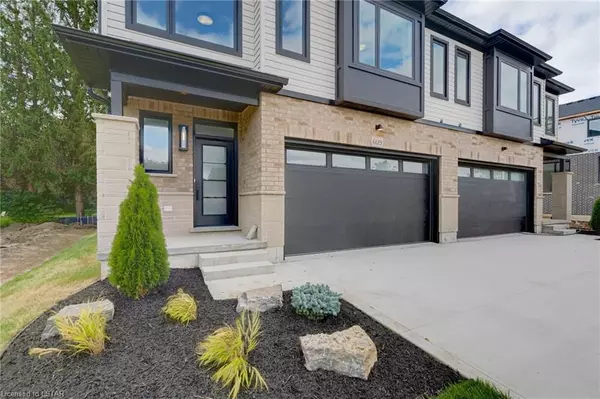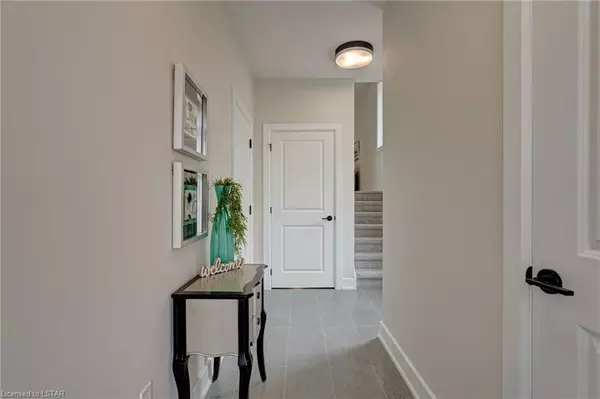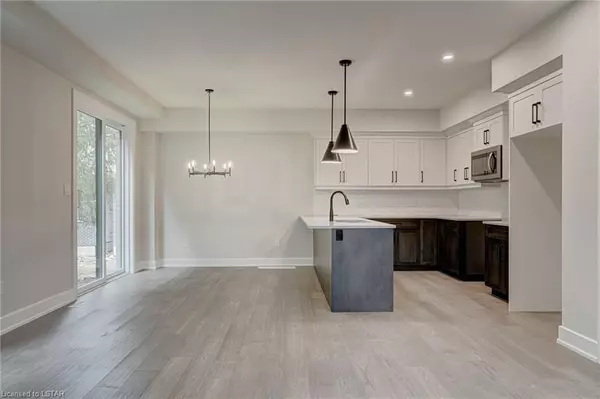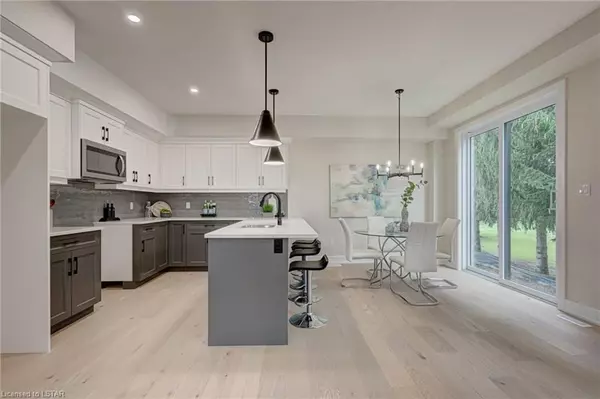$695,000
$699,000
0.6%For more information regarding the value of a property, please contact us for a free consultation.
609 REGENT ST Strathroy-caradoc, ON N0L 1W0
3 Beds
3 Baths
1,864 SqFt
Key Details
Sold Price $695,000
Property Type Multi-Family
Sub Type Semi-Detached
Listing Status Sold
Purchase Type For Sale
Square Footage 1,864 sqft
Price per Sqft $372
MLS Listing ID X8192764
Sold Date 04/25/24
Style Multi-Level
Bedrooms 3
Tax Year 2023
Property Description
""CLICK MULTI-MEDIA FOR 3D TOUR"" NOW MOVE IN READY Banman Developments Newest Community " Timberview Trails" This is a FREEHOLD( No Condo fee) SEMI-DETACHED Split-level with 3 bedrooms, 3 bathrooms, With 2 CAR GARAGE and DRIVEWAY .JUST UNDER 2000 SQ FT, of Premium above ground floor space plus Basement, The Master suite is on its own level with Luxury Ensuite and massive walk in closet . Some of the features include granite throughout, hardwood throughout the main floor, ceramic tile, premium trim package. Rear deck as standard. This home is conveniently located near the community center, parks, arena, wooded trails and the down town, and is appointed well beyond its price point which include quartz countertops, hardwood throughout the main floor, tile in all wet areas, glass/tile showers, 9' ceiling. not to mention a Lookout basement with 9' Ceilings as well. Call for your Private showing today!
Location
State ON
County Middlesex
Community Mount Brydges
Area Middlesex
Zoning R1
Region Mount Brydges
City Region Mount Brydges
Rooms
Family Room No
Basement Full
Kitchen 1
Interior
Interior Features Sump Pump
Cooling Central Air
Exterior
Parking Features Private Double
Garage Spaces 4.0
Pool None
Community Features Recreation/Community Centre
View Trees/Woods
Roof Type Fibreglass Shingle
Lot Frontage 28.0
Lot Depth 94.5
Exposure West
Total Parking Spaces 4
Building
Foundation Poured Concrete
New Construction true
Others
Senior Community Yes
Read Less
Want to know what your home might be worth? Contact us for a FREE valuation!

Our team is ready to help you sell your home for the highest possible price ASAP

