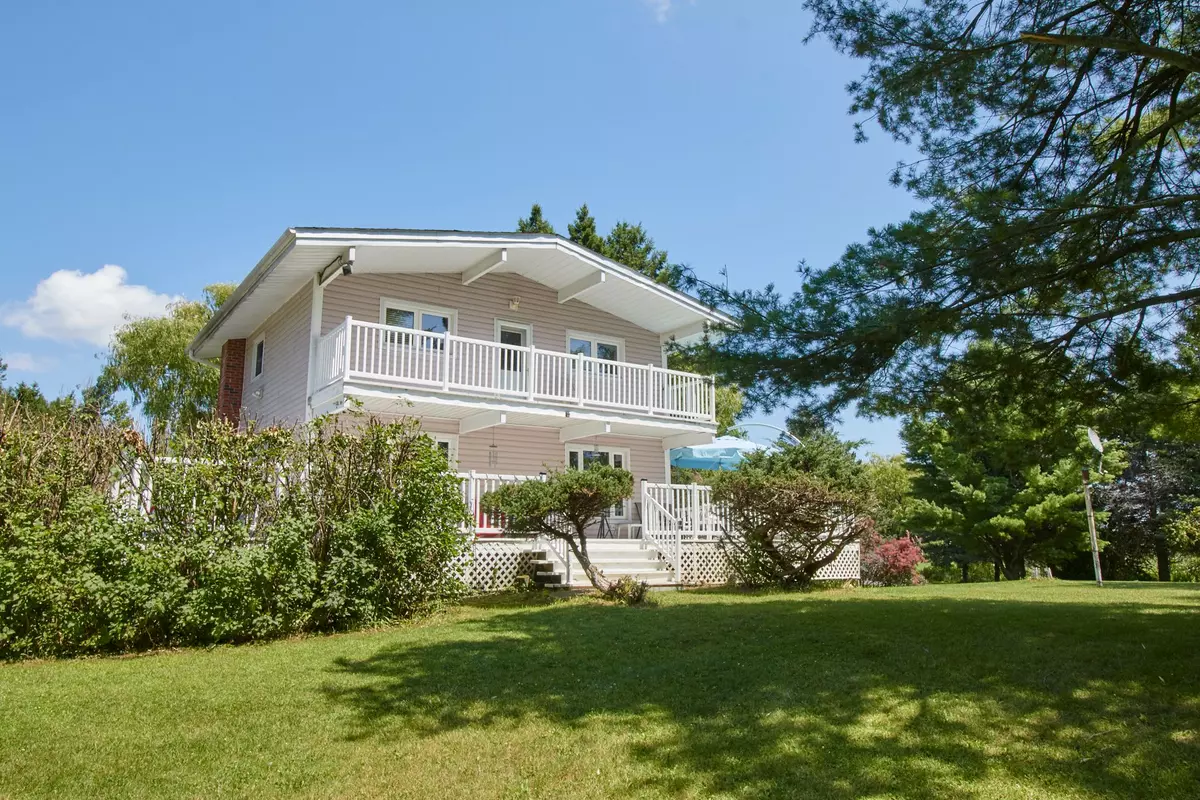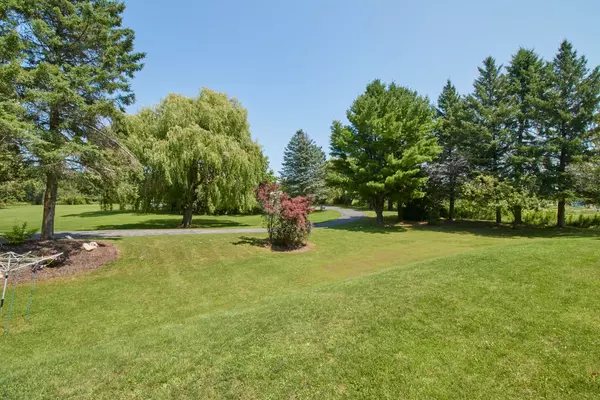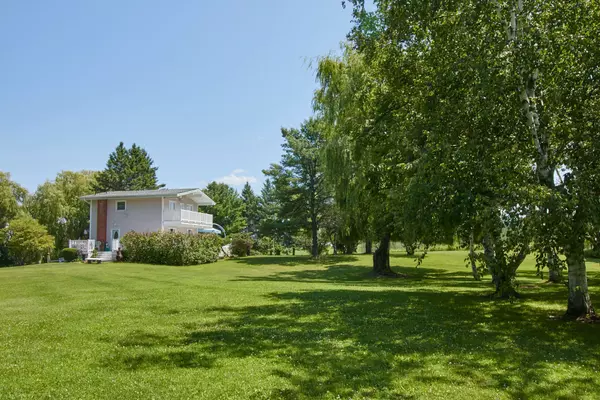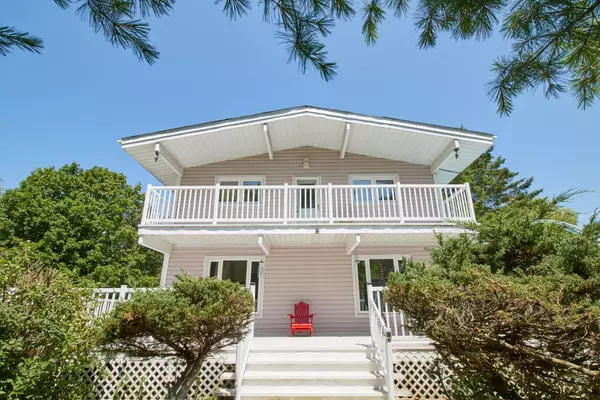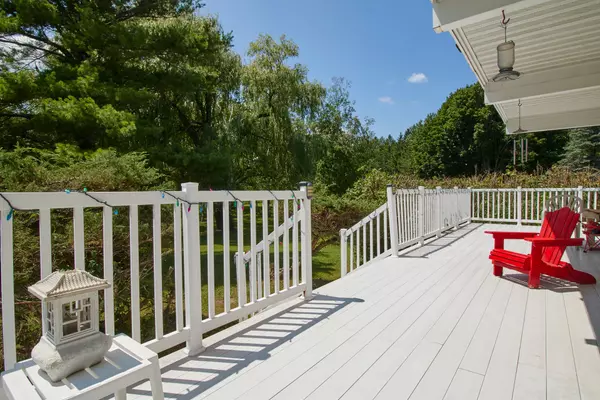$1,675,000
$1,699,000
1.4%For more information regarding the value of a property, please contact us for a free consultation.
1340 Lakeridge RD Uxbridge, ON L0B 1A0
2 Beds
3 Baths
5 Acres Lot
Key Details
Sold Price $1,675,000
Property Type Single Family Home
Sub Type Rural Residential
Listing Status Sold
Purchase Type For Sale
Approx. Sqft 1500-2000
MLS Listing ID N8361988
Sold Date 08/30/24
Style 2-Storey
Bedrooms 2
Annual Tax Amount $6,637
Tax Year 2023
Lot Size 5.000 Acres
Property Description
For Those Seeking The Ultimate Retreat From The Hustle And Bustle Of Everyday Life, This 9.89 Acre Paradise Offers A Rare Opportunity To Live In Harmony With Nature While Indulging The Comforts And Amenities Of This Immaculate 2 Story Home With Panoramic Views Of The Surrounding Trees And Lawns... The Open Concept Kitchen Has A Walkout To A Wrap Around Deck Overlooking The Quiet Country Side. Open Concept Living-Dining Room Has Electric Fireplace Flanked By Large Picture Windows On Either Side. Second Floor Features Vaulted Ceilings Giving A Spacious Feeling To Both Bedrooms And The Bathroom. The Basement Features Above Grade Window And A 3 Piece Walk-in Shower Finished Laundry Room And A Walkout To A Covered Deck. The Location Is Both Private And Convenient For Golfing, Skiing, Hiking, Cycling, Walking Trails, Farmers Markets, Highway 407, Shopping And All Amenities.
Location
State ON
County Durham
Community Rural Uxbridge
Area Durham
Zoning Rural Residential
Region Rural Uxbridge
City Region Rural Uxbridge
Rooms
Family Room Yes
Basement Finished with Walk-Out, Separate Entrance
Kitchen 1
Interior
Interior Features Carpet Free, Water Purifier, Water Treatment
Cooling Central Air
Exterior
Parking Features Private Double
Garage Spaces 19.0
Pool None
Roof Type Asphalt Shingle
Lot Frontage 329.05
Lot Depth 1318.8
Total Parking Spaces 19
Building
Foundation Concrete Block
Read Less
Want to know what your home might be worth? Contact us for a FREE valuation!

Our team is ready to help you sell your home for the highest possible price ASAP

