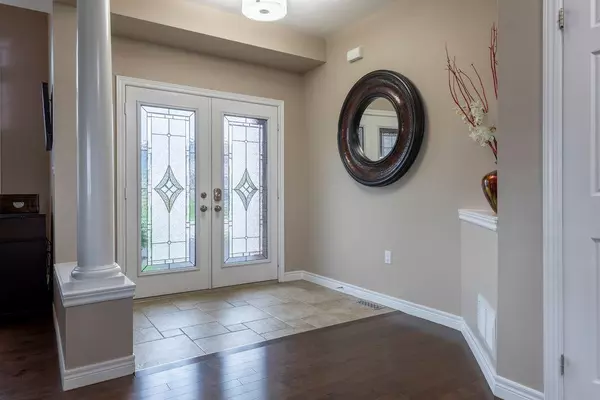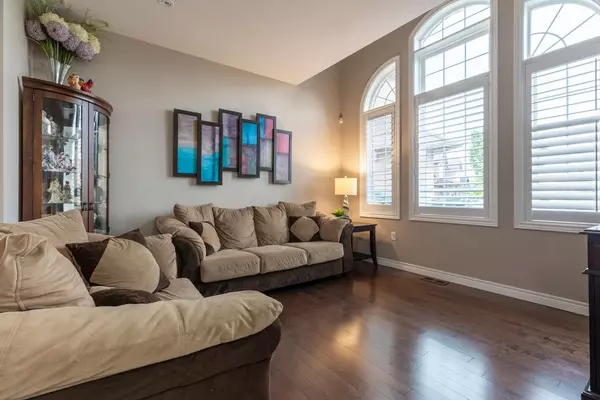$1,255,000
$1,350,000
7.0%For more information regarding the value of a property, please contact us for a free consultation.
72 Sundance CRES Hamilton, ON L0R 1P0
4 Beds
5 Baths
Key Details
Sold Price $1,255,000
Property Type Single Family Home
Sub Type Detached
Listing Status Sold
Purchase Type For Sale
Approx. Sqft 3000-3500
Subdivision Stoney Creek Mountain
MLS Listing ID X8140736
Sold Date 07/04/24
Style 2-Storey
Bedrooms 4
Annual Tax Amount $8,287
Tax Year 2023
Property Sub-Type Detached
Property Description
Must See! Premium pie shaped lot located in Summit Park in Upper Stoney Creek w/ in-law potential, 5-min walk to schools. 2-storey family home boasts high ceilings & hardwood floors w/over 4800sqft of living space! Off the foyer is the open concept living & dining area w/ an open staircase. Kitchen has new quartz countertop & backsplash. Family room offers 20 ceilings, new gas f/p w/ wainscoting. 4 spacious beds w/3 full baths & walk in closets. Guest bed/office has Wall bed w/ ensuite. Oversized primary bed offers views of the backyard, 2 w/i closets & ensuite. Lower level is fully reno'd w/ new 3pc bath. Recessed ceiling speakers throughout the home. Professionally landscaped back yard offers Gazebo, undermount LED lighting, outlets in Gazebo & in gardens, natural gas firepit & plenty of space. Gemstone lighting throughout front of house. Back patio behind the family room is reinforced for a hot tub or swim spa addition. The double car garage has Epoxy flooring & workshop.
Location
Province ON
County Hamilton
Community Stoney Creek Mountain
Area Hamilton
Rooms
Family Room Yes
Basement Finished, Full
Kitchen 1
Interior
Cooling Central Air
Exterior
Parking Features Private Double
Garage Spaces 2.0
Pool None
Lot Frontage 29.86
Lot Depth 133.14
Total Parking Spaces 4
Building
Building Age 6-15
Others
ParcelsYN No
Read Less
Want to know what your home might be worth? Contact us for a FREE valuation!

Our team is ready to help you sell your home for the highest possible price ASAP






