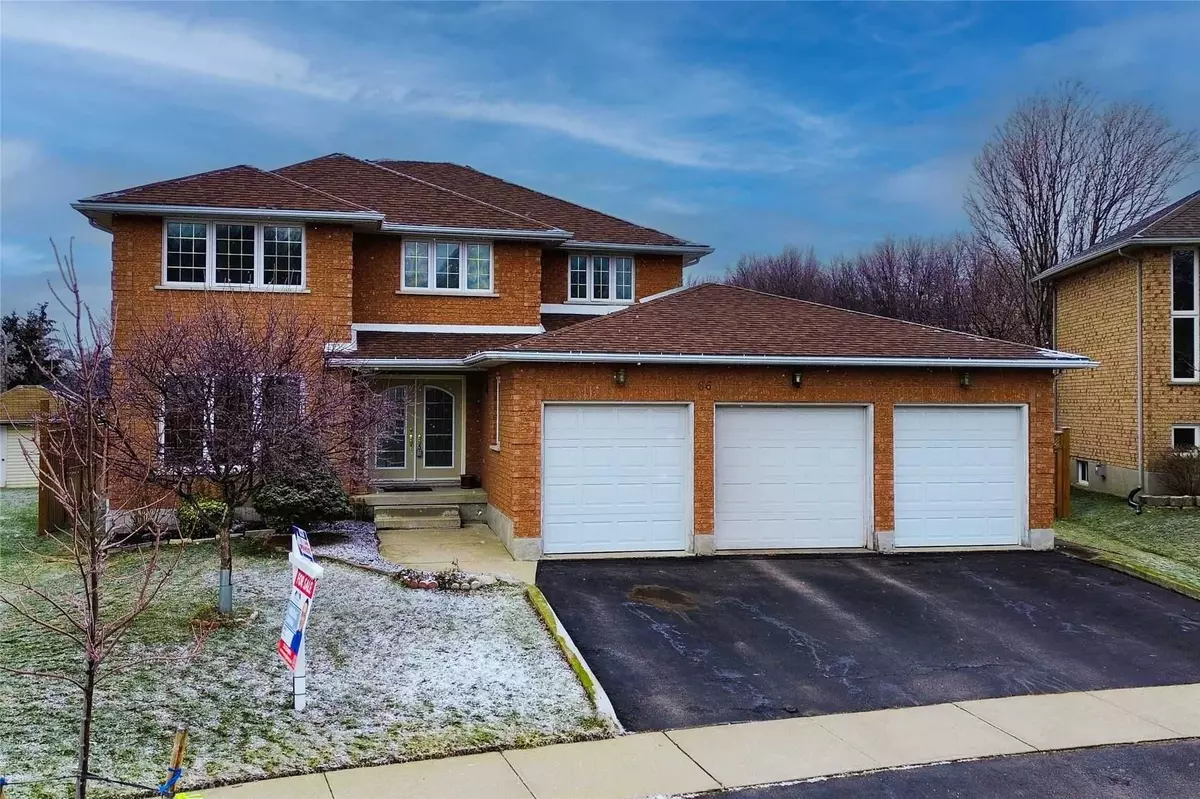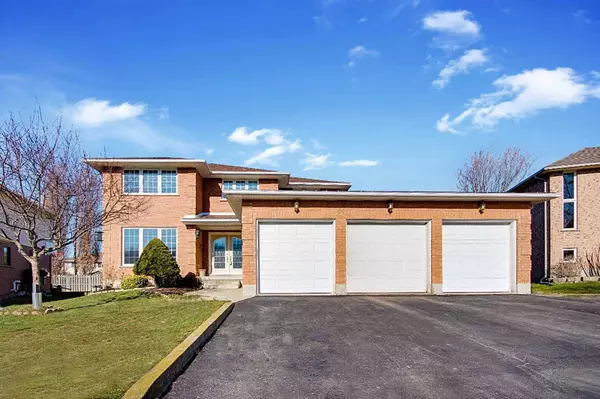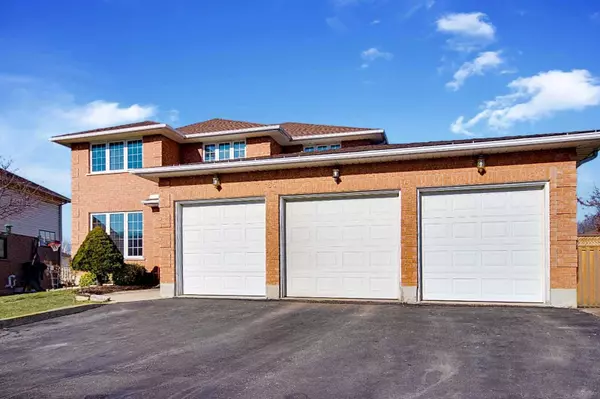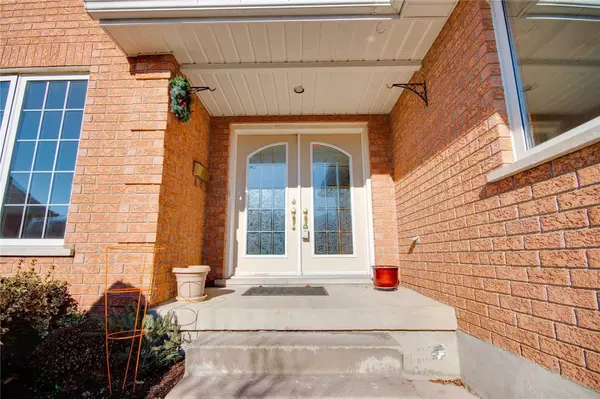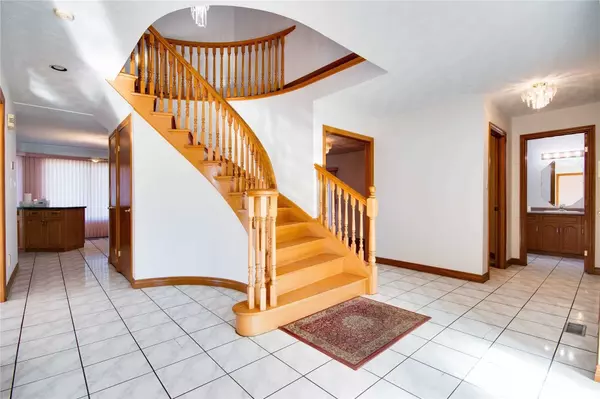$1,150,000
$1,299,000
11.5%For more information regarding the value of a property, please contact us for a free consultation.
66 Susan CRES Kitchener, ON N2A 4B1
5 Beds
4 Baths
Key Details
Sold Price $1,150,000
Property Type Single Family Home
Sub Type Detached
Listing Status Sold
Purchase Type For Sale
Approx. Sqft 2500-3000
MLS Listing ID X5914995
Sold Date 03/31/23
Style 2-Storey
Bedrooms 5
Annual Tax Amount $5,984
Tax Year 2022
Property Description
Welcome To 66 Susan Crescent! This Stunning 2 Story Home With 3 Car Garage & Driveway Overlooking Porch Leads Into Y Spacious Foyer. Living Area With Stylish Glass Doors, Luxury Vinyl Flooring, Beautiful Ceiling, & Light Fixture In The Middle. Kitchen With Ample Of Cabinets, Ss Appliances & Side Island Overlooking The Dinette & Main Floor Family Room With Gas Fireplace. Main Floor Full Bath Featuring Glass Door Shower & Vanity. Pool Sized Huge Backyard With Deck. Wooden Oak Stairs Will Take You To The Upper Floor Hosts 4 Bedrooms & 2 Full Baths. The Primary Bedroom Features Beautiful Views From The Large Sized Windows, 4 Pc Ensuite Bath Including Jacuzzi Tub & Walk-In Closet. Other 3 Bedrooms Are Quite Sizeable & Shared 4 Pc Bath. Fully Finished Basement With Full Potential To Be A Legal Duplex Offers A Separate Entrance. Location Is Ideal As It Is Just Steps From Schools, Footsteps To The Grand River, Trails, Parks & Minutes To 401. Book Your Showing Today!!
Location
State ON
County Waterloo
Area Waterloo
Rooms
Family Room Yes
Basement Finished, Full
Kitchen 1
Separate Den/Office 1
Interior
Cooling Central Air
Exterior
Parking Features Private Double
Garage Spaces 6.0
Pool None
Lot Frontage 55.03
Lot Depth 114.17
Total Parking Spaces 6
Others
Senior Community Yes
Read Less
Want to know what your home might be worth? Contact us for a FREE valuation!

Our team is ready to help you sell your home for the highest possible price ASAP

