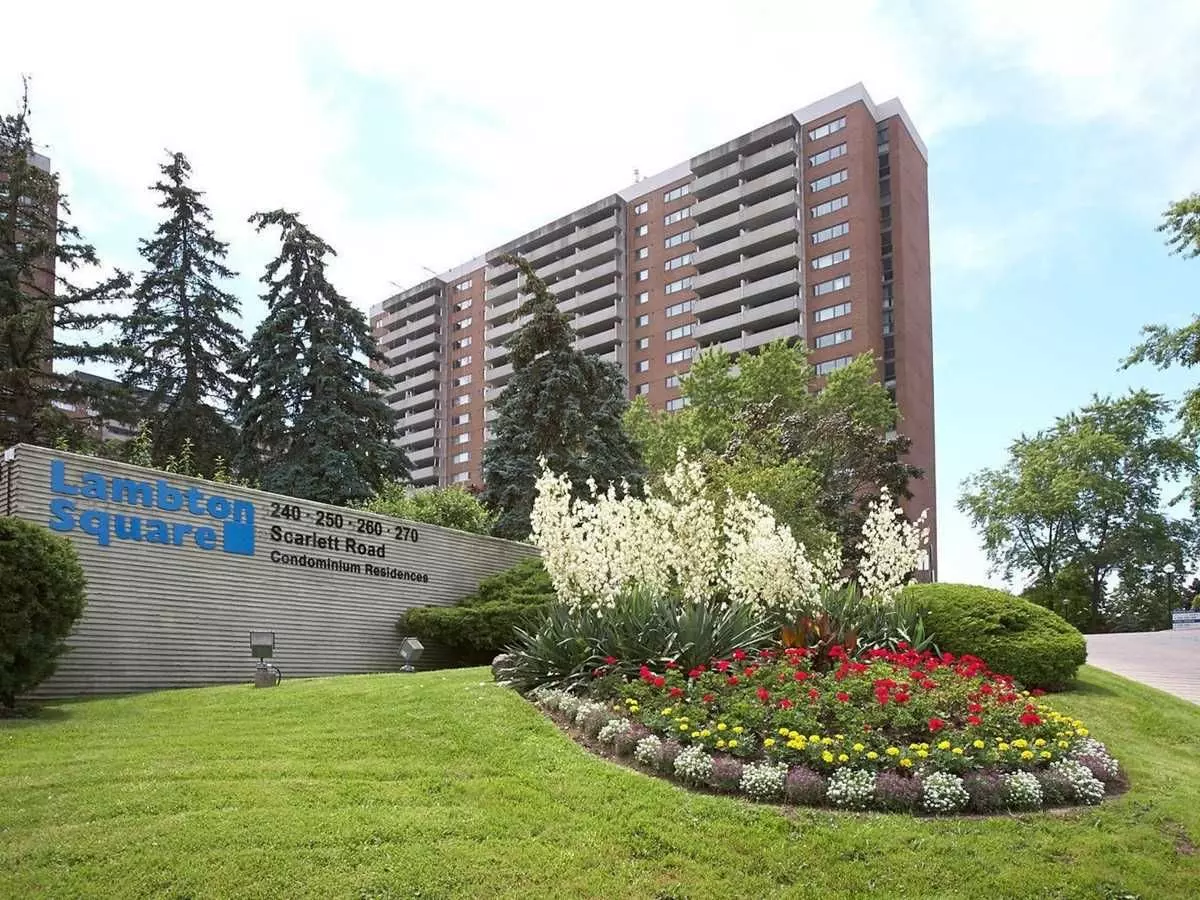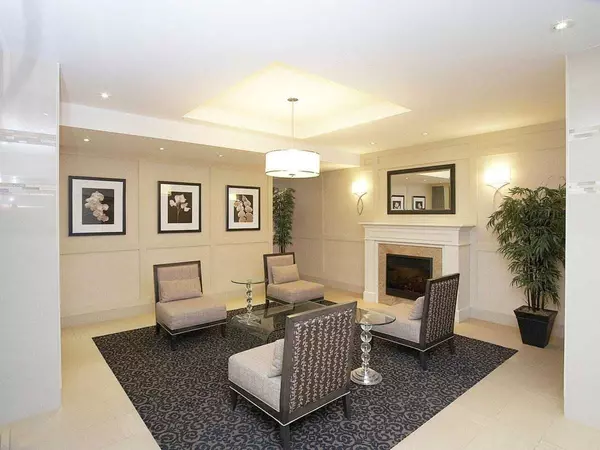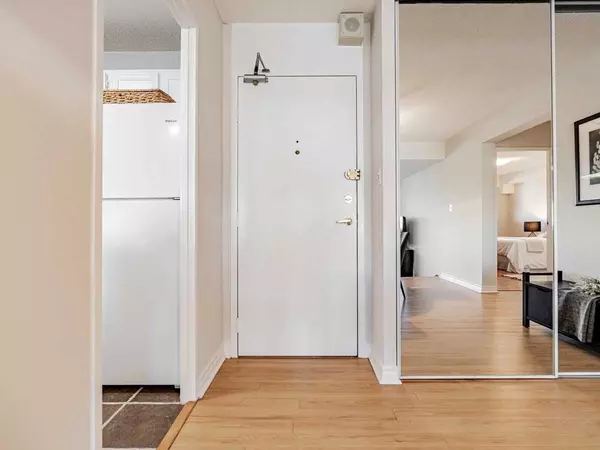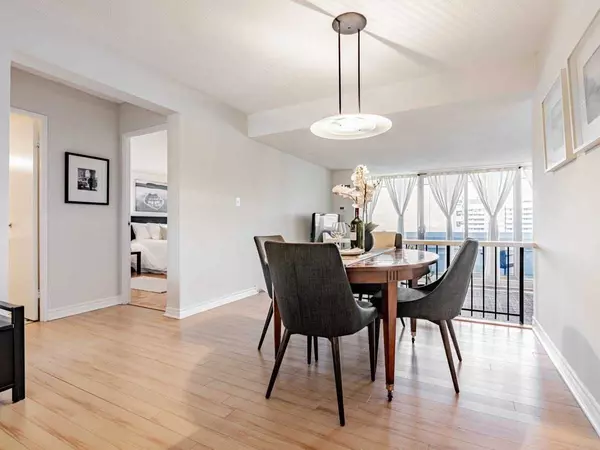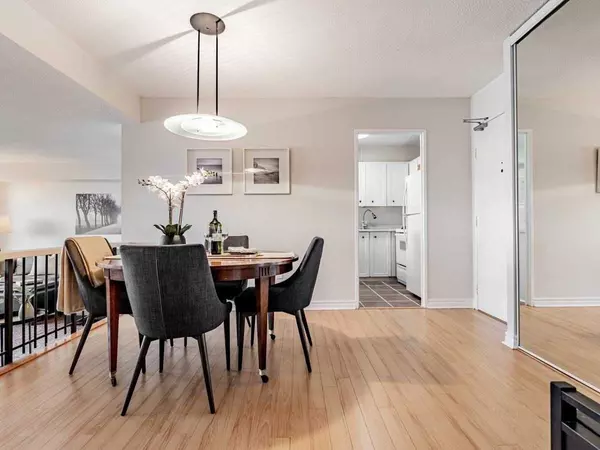$544,000
$547,000
0.5%For more information regarding the value of a property, please contact us for a free consultation.
240 Scarlett RD #1707 Toronto W03, ON M6N 4X4
1 Bed
1 Bath
Key Details
Sold Price $544,000
Property Type Condo
Sub Type Condo Apartment
Listing Status Sold
Purchase Type For Sale
Approx. Sqft 800-899
MLS Listing ID W5872087
Sold Date 03/15/23
Style Apartment
Bedrooms 1
HOA Fees $610
Annual Tax Amount $1,598
Tax Year 2022
Property Description
** Live Large @ Lambton Square ** Ultra Premium 1 Bedroom 1 Bathroom Floor Plan * 1,095 Square Feet Including Enormous Supersized Full Length Private Balcony...245 Square Feet Of Outdoor Space! * Jaw Dropping Humber River, Park & Cn Tower Exposure * Super Efficient Updated Kitchen With Generous Breakfast Area * Spacious Dining Room...Entertain In Style! * Elegant Mirrored Closet * Gigantic Sunken Living Room...Kick Back & Relax * Freshly Painted In Neutral Colors * Laminate & Wood Floors Throughout...No Carpet! * Newer Windows, Hvac & Digital Thermostat * Huge Primary Bedroom Retreat Featuring Wood Floors & Extra Large Custom Organized Double Closet * Updated 4-Piece Washroom * Ensuite Laundry * Steps To Parks, Trails, River & Golf * Rare Opportunity Not To Be Missed! * This Is The One You've Been Waiting For! *
Location
State ON
County Toronto
Community Rockcliffe-Smythe
Area Toronto
Zoning Residential
Region Rockcliffe-Smythe
City Region Rockcliffe-Smythe
Rooms
Family Room No
Basement None
Kitchen 1
Interior
Cooling Central Air
Exterior
Parking Features Underground
Garage Spaces 1.0
Amenities Available BBQs Allowed, Car Wash, Gym, Outdoor Pool, Party Room/Meeting Room, Visitor Parking
Exposure North East
Total Parking Spaces 1
Building
Locker Exclusive
Others
Senior Community Yes
Pets Allowed Restricted
Read Less
Want to know what your home might be worth? Contact us for a FREE valuation!

Our team is ready to help you sell your home for the highest possible price ASAP

