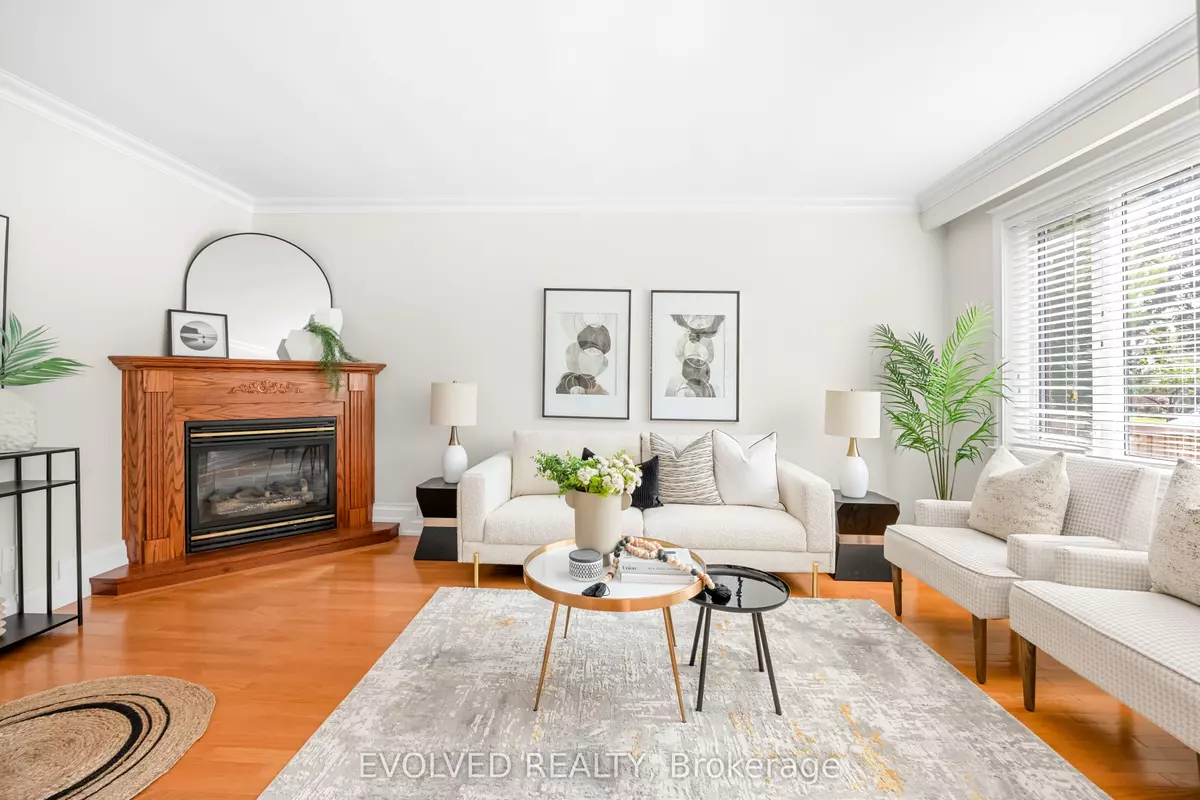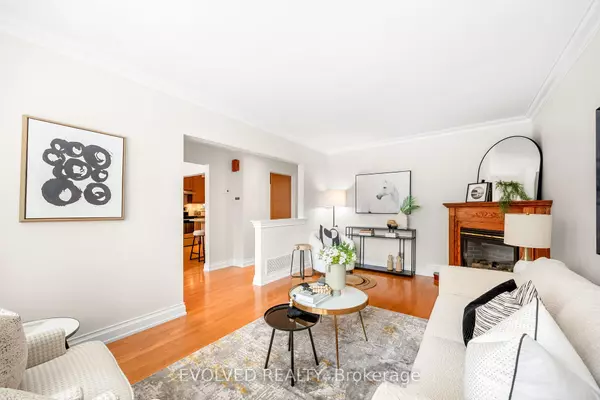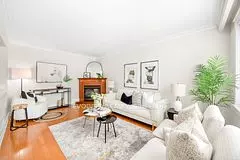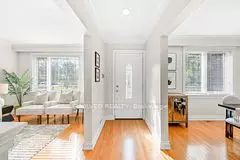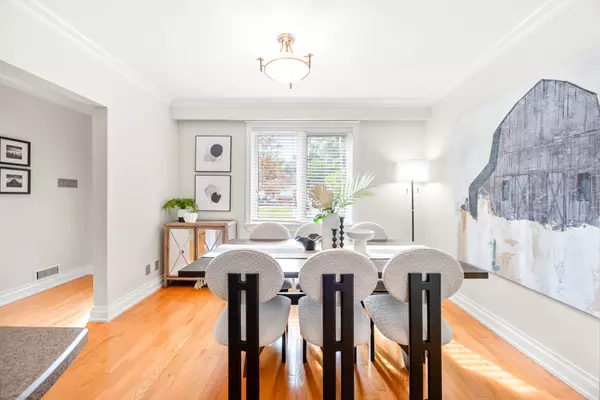$1,635,000
$1,289,000
26.8%For more information regarding the value of a property, please contact us for a free consultation.
49 Wigan CRES Toronto C06, ON M3H 3A5
5 Beds
2 Baths
Key Details
Sold Price $1,635,000
Property Type Single Family Home
Sub Type Detached
Listing Status Sold
Purchase Type For Sale
MLS Listing ID C9361822
Sold Date 12/20/24
Style Bungalow
Bedrooms 5
Annual Tax Amount $5,843
Tax Year 2024
Property Description
Discover this upgraded, bright 3+2 bedroom bungalow, nestled on one of the quietest and pristine tree lined family-friendly crescents in the highly sought-after Clanton Park! This meticulously maintained home showcases pride of ownership with key updates throughout, offering a move-in ready opportunity. Featuring a separate side entrance to a finished 2-bedroom basement apartment with a full kitchen, bathroom and open-concept floor plan. This space is perfect for additional living or rental income. Outdoors, you'll be greeted by a professionally landscaped, sun-filled backyard oasis - gardeners delight with mature trees and a 200 feet long cedar tree fence for ultimate privacy and serenity. Located just minutes from Yorkdale Mall, Hwy 401, parks, schools, and within walking distance to the subway, this home offers convenience and comfort. Surrounded by multi-million dollar custom built homes, this is your rare chance to own in this high-demand area. Don't miss out on this exceptional opportunity!
Location
State ON
County Toronto
Community Clanton Park
Area Toronto
Region Clanton Park
City Region Clanton Park
Rooms
Family Room Yes
Basement Separate Entrance
Kitchen 2
Separate Den/Office 2
Interior
Interior Features Water Heater Owned
Cooling Central Air
Fireplaces Type Natural Gas
Exterior
Parking Features Private
Garage Spaces 5.0
Pool None
Roof Type Shingles
Lot Frontage 52.0
Lot Depth 118.83
Total Parking Spaces 5
Building
Foundation Concrete
Read Less
Want to know what your home might be worth? Contact us for a FREE valuation!

Our team is ready to help you sell your home for the highest possible price ASAP

