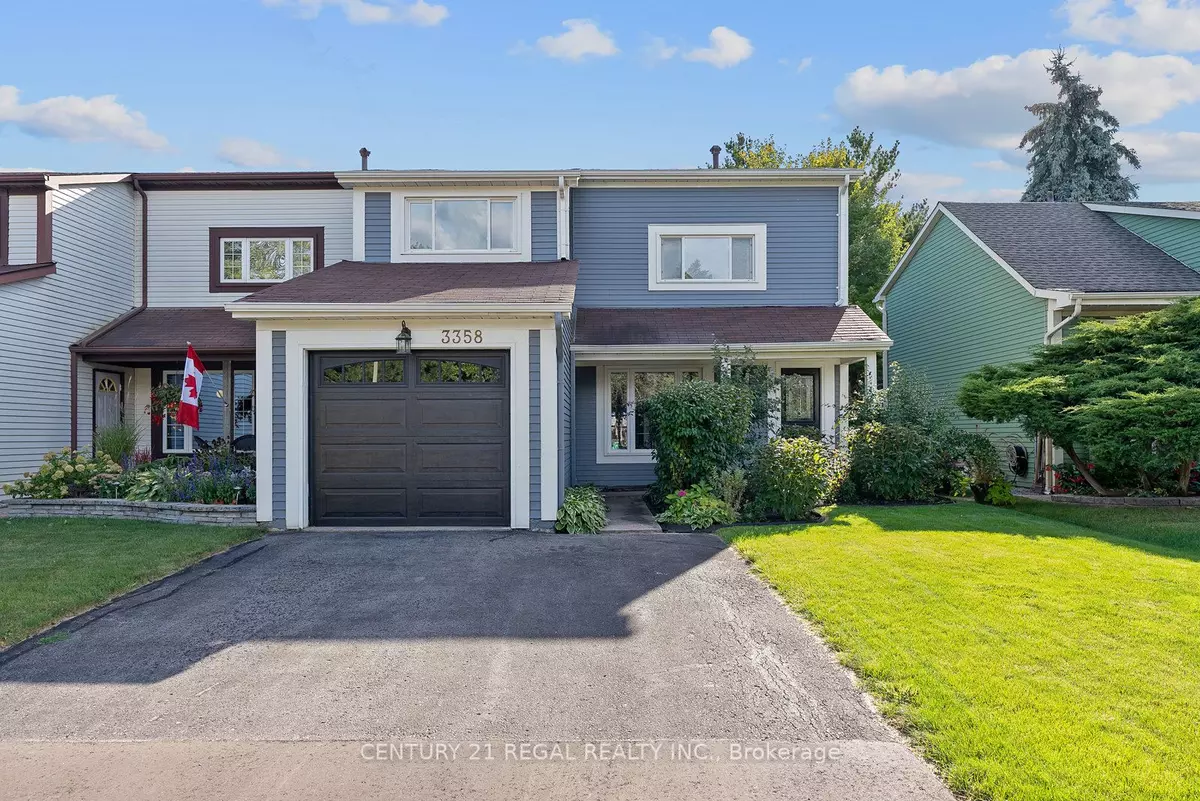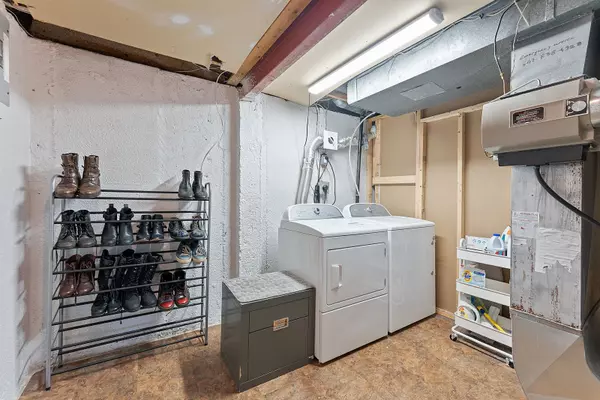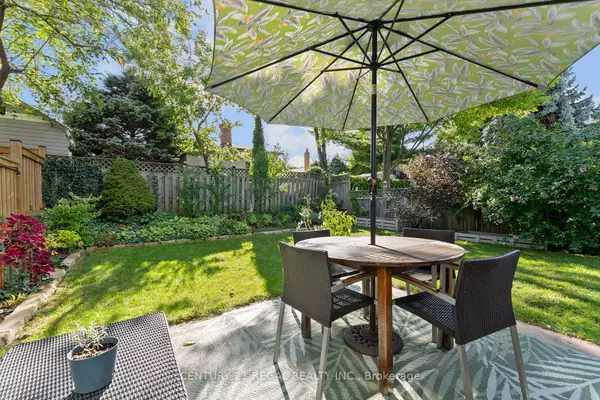$1,030,000
$999,888
3.0%For more information regarding the value of a property, please contact us for a free consultation.
3358 Tallmast CRES Mississauga, ON L5L 1H5
4 Beds
3 Baths
Key Details
Sold Price $1,030,000
Property Type Multi-Family
Sub Type Semi-Detached
Listing Status Sold
Purchase Type For Sale
Approx. Sqft 2000-2500
MLS Listing ID W9311477
Sold Date 12/05/24
Style 2-Storey
Bedrooms 4
Annual Tax Amount $5,727
Tax Year 2024
Property Description
Welcome to this stunning semi-detached residence, a true gem in a prime location. This beautifully upgraded home boasts a range of premium features designed for both luxury and comfort. Experience the grandeur of 14-foot high ceilings in the Great Room, a space perfect for entertaining and relaxation. The room features custom remote-controlled blinds with a South-West exposure, ensuring natural light and privacy at your convenience. The picturesque bedroom windows overlook this impressive space, adding to the home's open and airy feel. The gourmet kitchen is equipped with top-of-the-line KitchenAid appliances, including a fridge, dishwasher, and stove. Under-cabinet lighting enhances the sleek design and functionality, making cooking and meal prep a delight. Retreat to the spacious master bedroom, complete with a luxurious walk-in closet that provides ample storage and organization. Designer lighting throughout the home adds a touch of elegance and sophistication. The property has been meticulously maintained, with brand new sewer and water lines recently installed on the street, ensuring a hassle-free experience. Conveniently located across from Kings Masting Park and Forest, this home offers easy access to outdoor recreation. Commuters will appreciate the proximity to major highways, including QEW, 403, and 407. Enjoy the convenience of nearby restaurants, grocery stores, and big-box retailers such as Home Depot, Canadian Tire, Costco, and Walmart. Dont miss out on this exceptional property that blends modern upgrades with a prime location. Schedule your visit today and experience everything this home has to offer!
Location
State ON
County Peel
Community Erin Mills
Area Peel
Region Erin Mills
City Region Erin Mills
Rooms
Family Room Yes
Basement Finished, Full
Kitchen 1
Separate Den/Office 1
Interior
Interior Features In-Law Capability
Cooling Central Air
Exterior
Parking Features Private
Garage Spaces 3.0
Pool None
Roof Type Asphalt Shingle
Lot Frontage 34.96
Lot Depth 110.17
Total Parking Spaces 3
Building
Foundation Poured Concrete
Others
Senior Community Yes
Read Less
Want to know what your home might be worth? Contact us for a FREE valuation!

Our team is ready to help you sell your home for the highest possible price ASAP





