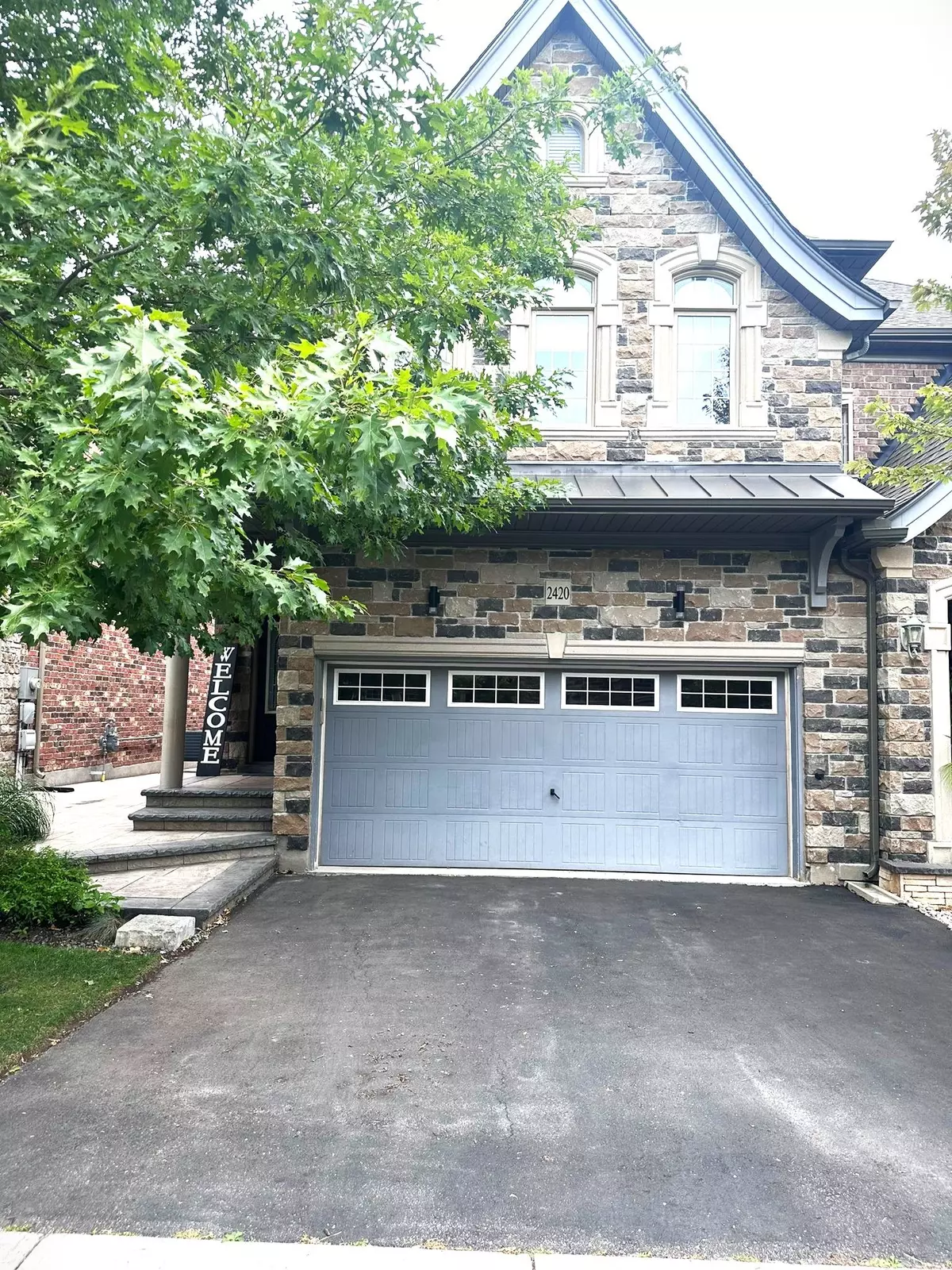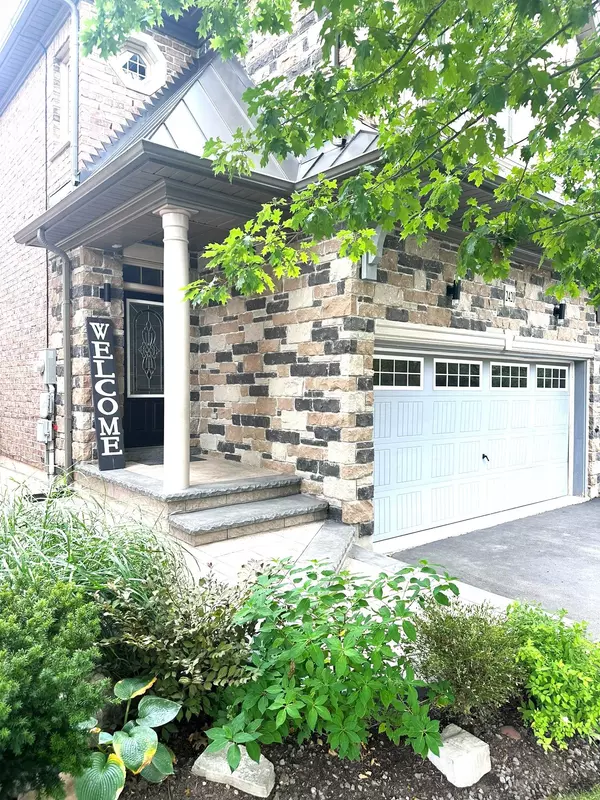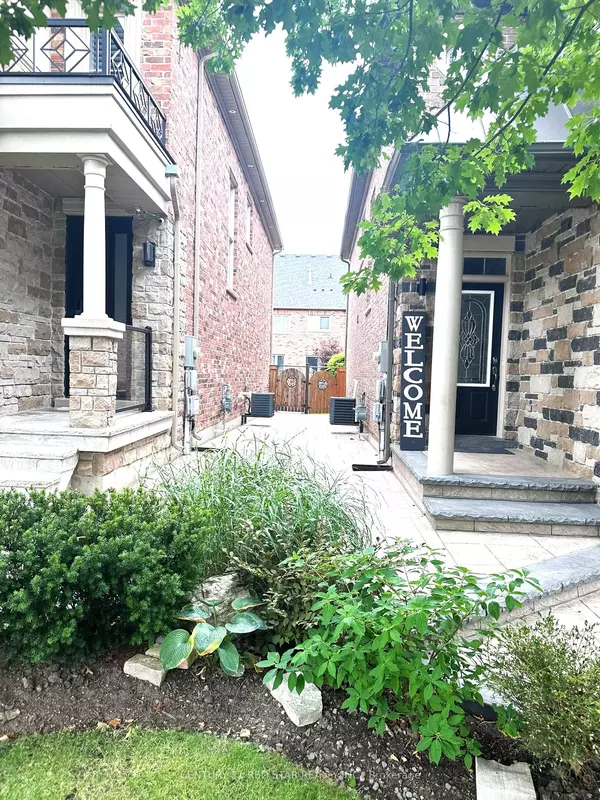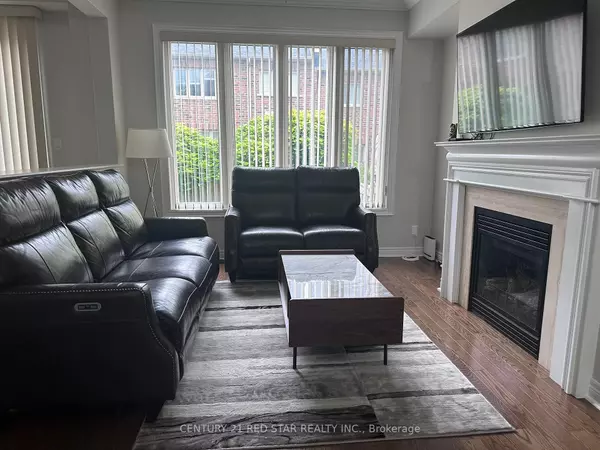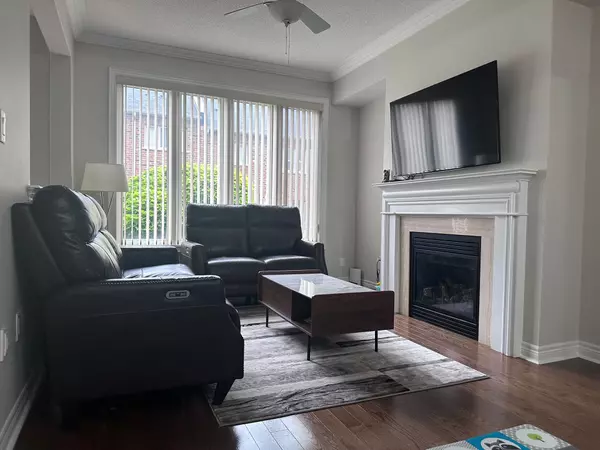$1,495,000
$1,519,990
1.6%For more information regarding the value of a property, please contact us for a free consultation.
2420 Village Common N/A Oakville, ON L6M 0S2
5 Beds
5 Baths
Key Details
Sold Price $1,495,000
Property Type Townhouse
Sub Type Att/Row/Townhouse
Listing Status Sold
Purchase Type For Sale
Approx. Sqft 2000-2500
MLS Listing ID W9304981
Sold Date 12/23/24
Style 2-Storey
Bedrooms 5
Annual Tax Amount $5,600
Tax Year 2024
Property Description
Welcome to this end unit freehold townhome with double car garage nested in beautiful cul de sac neighborhood of Palermo west. Approximately 2500 sq ft above grade + basement. Surrounded by lush greenery in Oakville's sought after community close to schools, trails, parks and famous 16 Mile Creek. This semi like townhome features a beautiful brick and stone exterior with new patterned concrete walkway leading to a welcoming front porch and side walk leading to spacious backyard with a cozy deck for your family and concrete platform. Inside the home includes a expansive family room is complemented with a cozy gas fireplace, separate and very spacious dining and breakfast area. Overlooking this inviting space is the upgraded kitchen, which boasts granite countertops, maple cabinetry, stainless steel appliances, valence lightning and modern light fixtures. Second floor have 4 spacious bedrooms, 3 full baths and a partially finished basement with 1 room and full bath and additional unfinished space for gym etc.
Location
State ON
County Halton
Community Palermo West
Area Halton
Region Palermo West
City Region Palermo West
Rooms
Family Room Yes
Basement Partially Finished
Kitchen 1
Separate Den/Office 1
Interior
Interior Features Auto Garage Door Remote
Cooling Central Air
Exterior
Parking Features Private Double
Garage Spaces 4.0
Pool None
Roof Type Asphalt Shingle
Lot Frontage 28.35
Lot Depth 103.02
Total Parking Spaces 4
Building
Foundation Concrete
Read Less
Want to know what your home might be worth? Contact us for a FREE valuation!

Our team is ready to help you sell your home for the highest possible price ASAP

