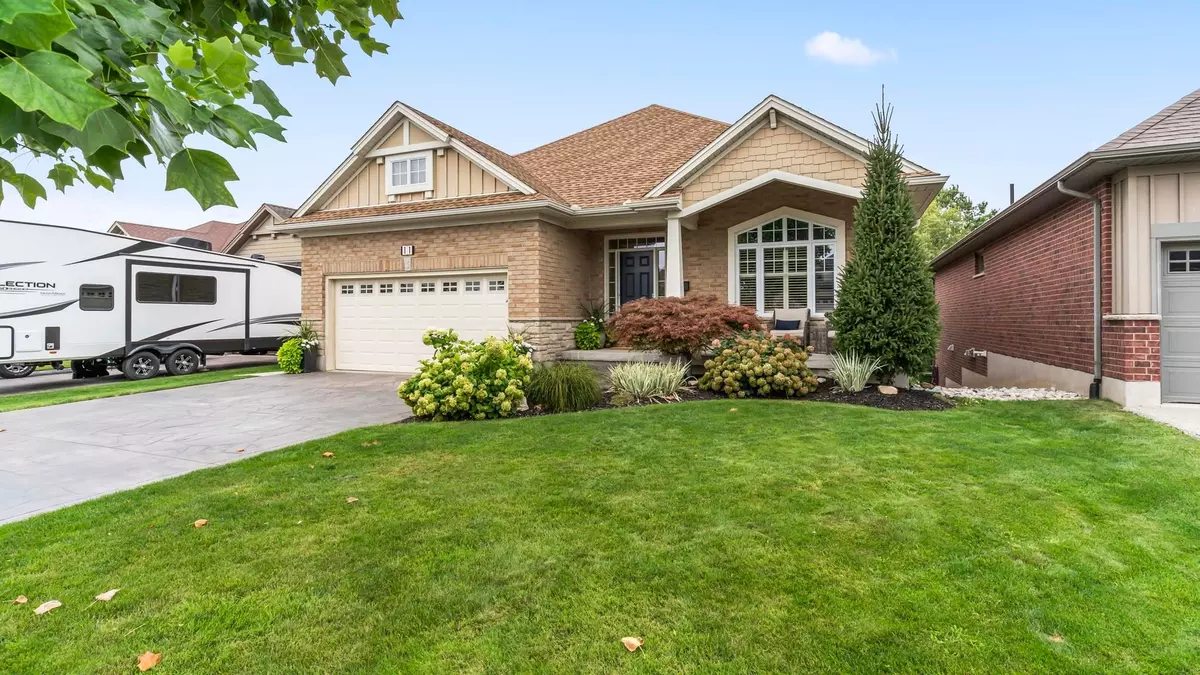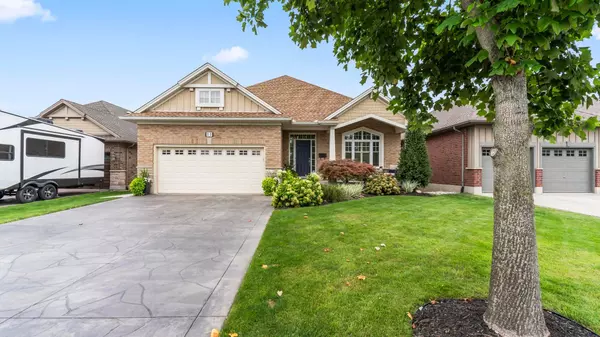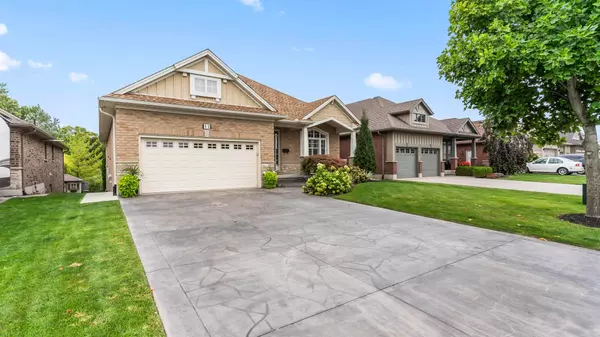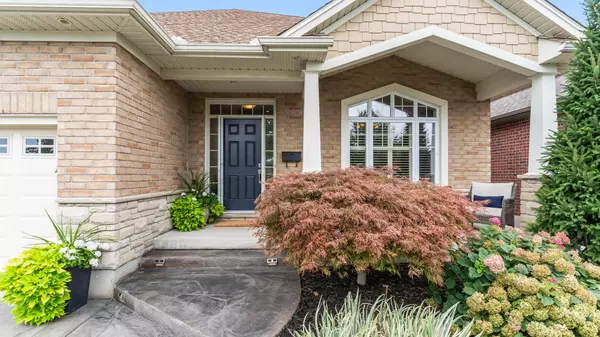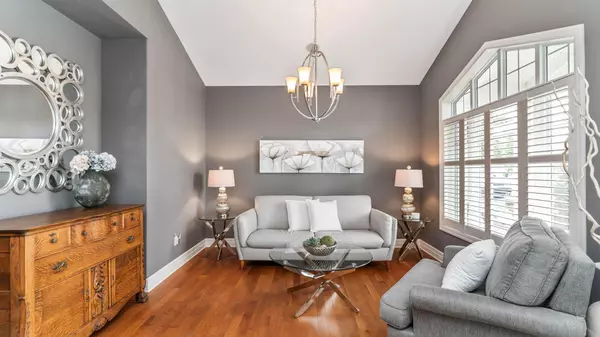$925,000
$939,900
1.6%For more information regarding the value of a property, please contact us for a free consultation.
11 Cherry Blossom LN St. Thomas, ON N5R 0B3
4 Beds
3 Baths
Key Details
Sold Price $925,000
Property Type Single Family Home
Sub Type Detached
Listing Status Sold
Purchase Type For Sale
MLS Listing ID X9260434
Sold Date 11/29/24
Style Bungalow
Bedrooms 4
Annual Tax Amount $5,806
Tax Year 2024
Property Description
Nestled in Orchard Park Subdivision, this home is located on an adult lifestyle cul de sac known as Cherry Blossom Lane. This immaculate fully finished bungalow boasts 2+2 bedrooms and 3 baths, while offering breathtaking views of the tranquil pond & butterfly meadow just beyond your backyard.The patterned concrete double driveway invites you to a spacious front porch. Step inside the foyer, and you're greeted by a den or formal dining room, complete with a vaulted ceiling and elegant hardwood floors.The heart of this home is the beautiful chefs kitchen, featuring quartz countertops and a custom walk-in pantry. The adjoining dining area offers seamless access to a covered deck, where you can take in serene views of trees and the pond.The great room is both spacious and inviting, with hardwood floors, a gas fireplace, and stunning windows that bathe the room in natural light. A 3pc bath, guest bedroom, primary suite and a main-floor laundry/mudroom with access to your double car garage complete the main level.The primary suite is a true retreat, overlooking the backyard and large enough to comfortably fit a king-sized bed. The suite includes a walk-in closet and an updated 5pc ensuite, featuring heated floors,(as do all the bathrooms in the home).The fully finished lower level is equally impressive, with a walk-out to your covered back patio. The family room, complete with built-ins and a stone gas fireplace, offers a cozy space for relaxation. The recreation room, equipped with a wet bar and dishwasher, is perfect for entertaining and can easily serve as a potential granny flat.Two additional bedrooms and a 3pc bath provide ample space for guests or family members, and there's yet another covered patio area with hookups for a future hot tub. Additional features include a bonus room with storage, a second laundry hookup, a cold cellar, and a utility room.This Energy Star home is packed with thoughtful extras and is sure to leave a lasting impression. Welcome home!
Location
State ON
County Elgin
Community Se
Area Elgin
Zoning R
Region SE
City Region SE
Rooms
Family Room No
Basement Finished with Walk-Out
Kitchen 1
Separate Den/Office 2
Interior
Interior Features Auto Garage Door Remote, Central Vacuum, ERV/HRV, Primary Bedroom - Main Floor, Sump Pump
Cooling Central Air
Fireplaces Number 2
Fireplaces Type Natural Gas
Exterior
Exterior Feature Landscaped, Porch, Lawn Sprinkler System
Parking Features Private Double
Garage Spaces 6.0
Pool None
View Pond, Trees/Woods
Roof Type Shingles
Lot Frontage 50.0
Lot Depth 125.0
Total Parking Spaces 6
Building
Foundation Poured Concrete
Others
Security Features Carbon Monoxide Detectors,Smoke Detector
Read Less
Want to know what your home might be worth? Contact us for a FREE valuation!

Our team is ready to help you sell your home for the highest possible price ASAP

