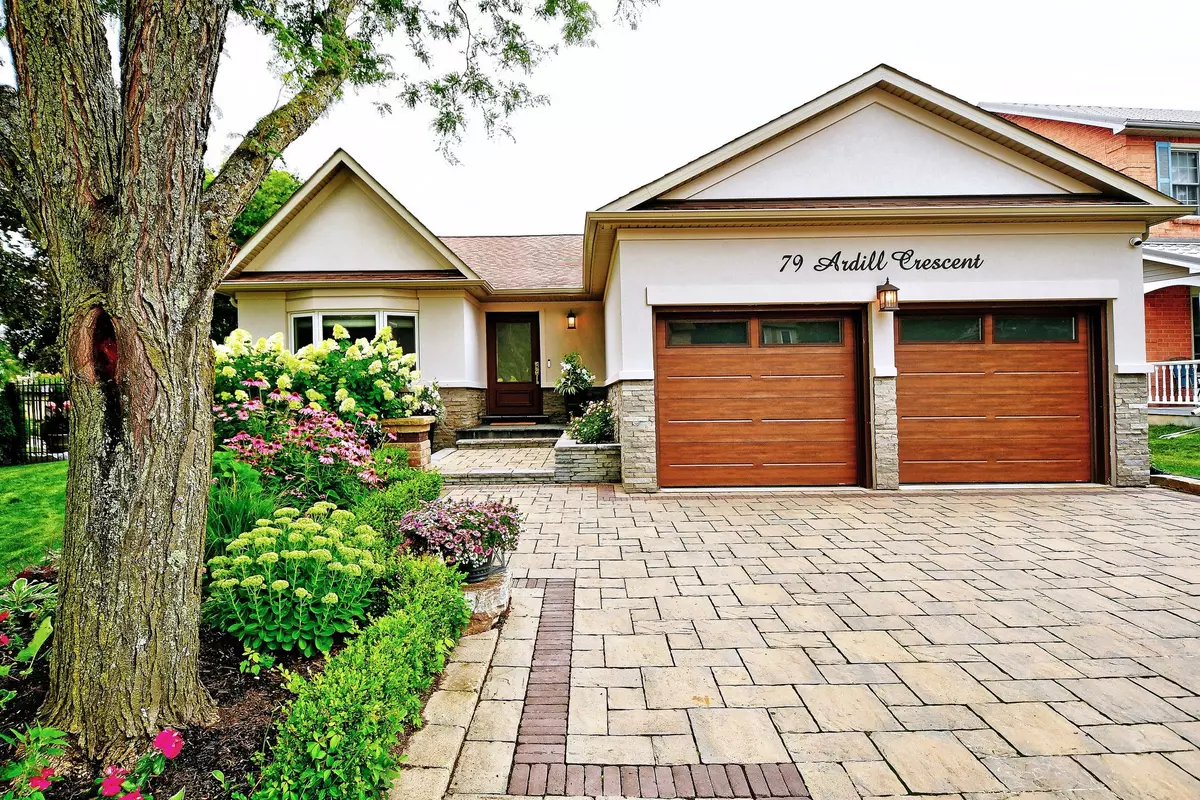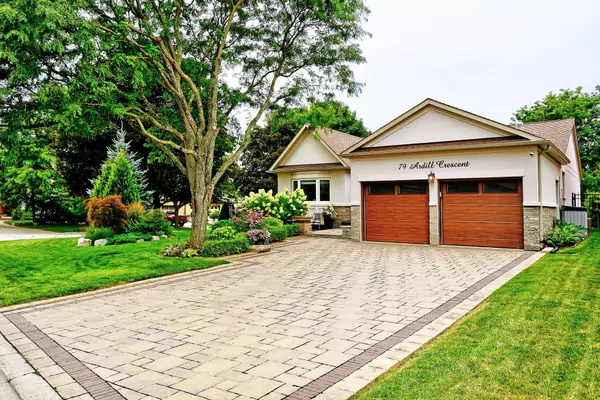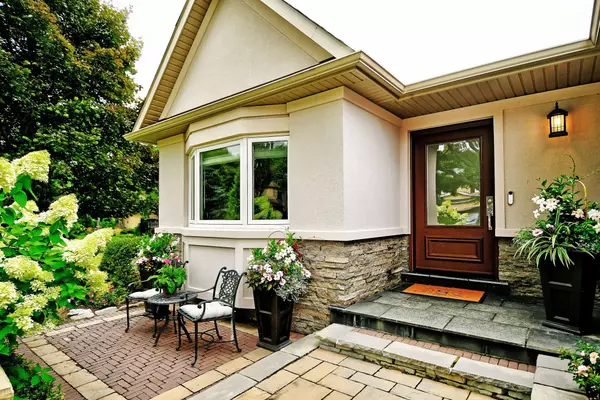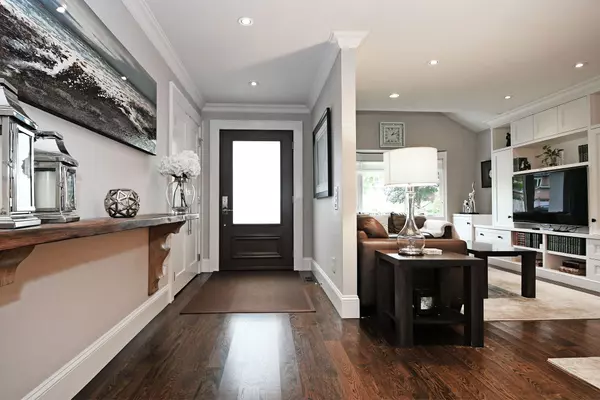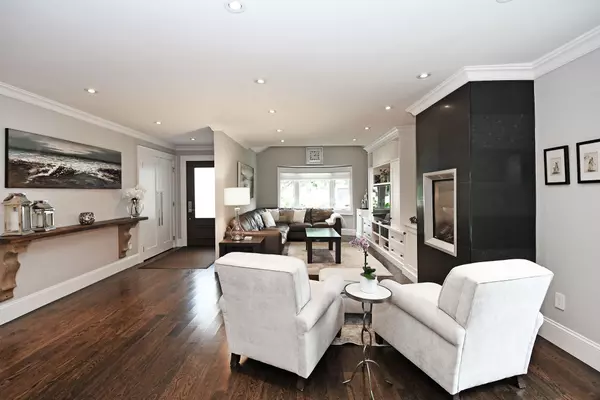$1,691,500
$1,488,000
13.7%For more information regarding the value of a property, please contact us for a free consultation.
79 Ardill CRES Aurora, ON L4G 5S5
3 Beds
3 Baths
Key Details
Sold Price $1,691,500
Property Type Single Family Home
Sub Type Detached
Listing Status Sold
Purchase Type For Sale
MLS Listing ID N9250202
Sold Date 11/18/24
Style Bungalow
Bedrooms 3
Annual Tax Amount $6,610
Tax Year 2024
Property Description
Magnificent 10+ Home & Gardens Boasting Pride Of Ownership. Beautiful Exterior Stucco & Natural Stone Completed In 2022. Extensively Renovated & Upgraded Throughout. Superb Floor Plan For Family Living & Entertaining. Chef-Inspired Gourmet Kitchen Has Huge Centre Island, Open-Concept To Dining Room. Gorgeous Living/Great Room Features Custom Cabinetry, Gas Fireplace. Stunning Primary Bedroom with Electric Fireplace, Custom Closets & Large Ensuite Bathroom. Second Bedroom/Office with Murphy Wall Bed w/Cabinets. Main Floor Laundry In Hallway, Cabinetry + Entry Into Garage. The Completely Finished Lower Level with Separate Entrance Is Ideal For Extended Family/Nanny Suite. Large Open-Concept Recreation Room with Gas Fireplace, Kitchen, 3rd Bedroom, 4 pc Bathroom & Workshop/Hobby Room. The Loft In The Garage - Provides Ample Storage Space. Exceptional Professional Landscaping Includes Stone Driveway & Walkways, Patios & Seating Areas & Built-In BBQ's.
Location
State ON
County York
Community Aurora Highlands
Area York
Region Aurora Highlands
City Region Aurora Highlands
Rooms
Family Room Yes
Basement Finished, Walk-Up
Kitchen 2
Separate Den/Office 1
Interior
Interior Features Other
Cooling Central Air
Exterior
Parking Features Private
Garage Spaces 6.0
Pool None
Roof Type Other
Lot Frontage 23.89
Lot Depth 38.27
Total Parking Spaces 6
Building
Foundation Unknown
Read Less
Want to know what your home might be worth? Contact us for a FREE valuation!

Our team is ready to help you sell your home for the highest possible price ASAP

